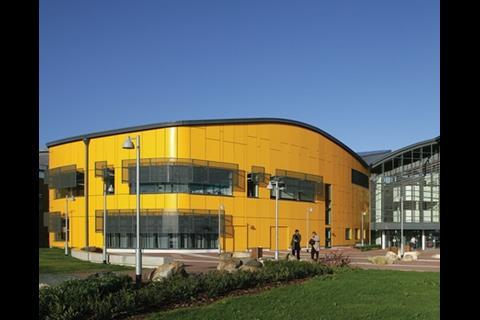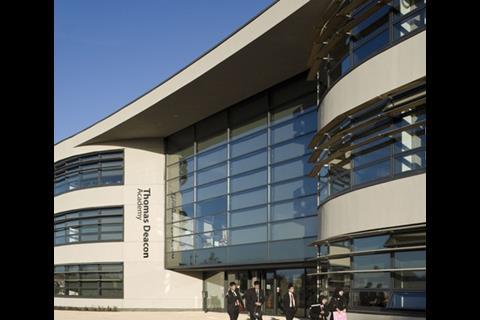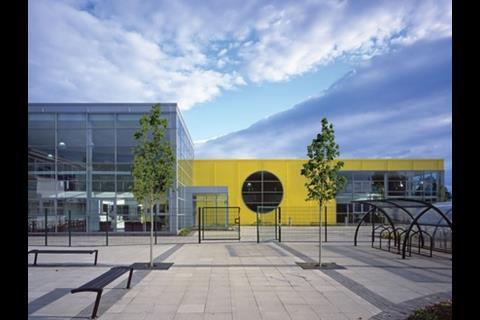The growth in construction of education facilities has thrown up a host of design and specification challenges. Peter Caplehorn of Scott Brownrigg takes a look at what can be done to address them
The internal environment
The relationship between the school environment and the behaviour of pupils must be at the forefront of a designer’s mind. The challenge is to design enlightening spaces that can bring calm and order, while achieving a community feel. Effective solutions might include classrooms clustered around learning and communal spaces that are then linked to a common hub of sports facilities, admin offices and eating areas.
As well as size and proportions of classrooms and communal spaces, dealing with the inherent conflicts of acoustics, day lighting, ventilation and temperature are important. A balance must be struck between having windows big enough to meet minimum daylight requirements and designing them so they don’t lose too much heat.
There is also a need for good acoustic control, which can be challenging when the spaces are naturally ventilated. Mechanical ventilation can be an answer but their advantage has to be set against tight budgets, continuing maintenance and the need to reduce the building’s carbon foot print. Circulation spaces must be designed to mitigate congestion and aggressive behaviour. Avoiding cross-overs and bottlenecks will help in this respect. Doors in corridors must have sufficient capacity and should not be closed as long as this does not conflict with fire control.
Despite the need for inclusive design there are certain areas that need seclusion, such as toilets, but privacy can encourage bullying, truancy and vandalism. Bullying is particularly problematic, as toilets are one of the few spaces outside of normal invigilation. Although CCTV can help in entrances and washing areas, this can conflict with privacy. Design of these spaces needs to make them as open as possible – this will also help combat vandalism. The designer needs to have a clear understanding of how the building can effect self-esteem and cultural sensitivities – for a few students, the school may be the only place where they can enjoy a safe and secure environment.
For pupils with special educational needs, the designer should consider the inclusion of small contained units within the main teaching blocks that still allow some degree of flexible use.
Storage may seem like a simple issue but budget constraints can make designing adequate storage a challenge. Allocating this must be done at the outset of the project and it must be able to be used and accessed easily – this is not always the case and can lead to considerable frustration.
External environment
Outdoor spaces are important in encouraging sport and healthy lifestyles and raising awareness of ecology and sustainability. The design needs to squeeze every drop of versatility out of the building’s interface with the outside areas.
Additionally, there is an ever-increasing need for the inclusion of environmental measures. The use of wind generators and photovoltaic panels as teaching aids can be valuable. However the use of the building fabrics and roofs in the form of trombe walls or rain water collection can deliver more environmental and educational benefits.
The use of playgrounds as heat exchangers – in the form of ground source heat pumps – has been successful throughout Europe and is now catching on in the UK.
Safe at school
Security is a big issue. Schools have to be made secure without them becoming fortresses. Designers are learning a great deal from the Continent in this respect. One approach is to have an open aspect to the front of the school, but with a single point of entry through the main doors. However the designer should only adopt a particular solution following extensive discussions with the police Secure By Design adviser.
A particular pointer in this approach is to ensure that however open the front aspect of a school is, it must be abundantly clear where the school property line is and what is public domain, so as to ensure that any disruptive external influences can be moved on, or at least off the school property. The use of low railings along the school’s public domain line with un-gated gaps for ease of open access is one approach.
Wider use of the school facilities by the community also needs considering and the designer should take into account security and circulation so the pupils can remain separate from members of the public.
ICT
ICT is a key resource and activity in schools. The rate of change of technology is difficult to reconcile with educational design and the affects on design and accommodation of servers rooms, mobile technologies, wireless environments and the such need early consideration. The infrastructure needs to be understood by the designer and integrated with the overall school design. Making a particular area too specialist is also a mistake, leading to early redundancy.
Specifier 07 December 2007

- 1
- 2
- 3
- 4
- 5
- 6
- 7
- 8
- 9
- 10
- 11
 Currently
reading
Currently
reading
What to remember: Education facilities
- 13
- 14








































No comments yet