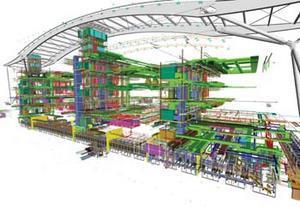Design engineers are under constant pressure to reduce space for services – but at what cost, asks Richard Tudor?
When was the last time you were asked to reduce the space allocated to services in a building design? I’m willing to bet it was fairly recently – designers come under pressure to do this on almost every project. Space is at a premium – particularly on speculative development projects, where net lettable area may be a major factor in a project’s viability.
However, before yielding to pressure from a client concerned about lettable space, engineers need to think very carefully about the impact this can have on the health and safety of those who have to construct, use and maintain a facility over its life. By failing to do so, they could find themselves falling foul of increasingly onerous safety legislation (see Why engineers need to take note, factfile).
But how to do this in the face of a convoluted design and procurement process? A building design is the product of a complex web of decisions, made by various different parties against a background of competing issues – aesthetics, construction practicality, time, cost, usability and maintainability all have an impact on safety.
A decision by one party early in the design process can set off a chain of health and safety issues that other parties then have to address either later in the project, or in the life of the building. And because each contributor can get on and off the ‘design bus’ at various times during the project, communication is critical in risk management and designing for safety. You have to ensure the right information is available to the right people at the right time.
For these reasons, it is important to ensure that safety considerations remain at the forefront throughout the design – and the best way to achieve this is to create a building services design philosophy early in a scheme.
The philosophy’s aims
This philosophy should identify responsibilities and outline the standards expected for everyone involved in the development of the building services design. It should also assist in creating contracts and specifications to ensure that other parties involved in developing the building design follow the agreed principles.
In planning the site’s layout, the client and professional team must jointly address the safety aspects of early decisions. At this point, it is important that the principles of internal and external access, and any assumptions and expectations with regard to health and safety, are tested and agreed with the client and professional team.
Design without compromise
Services designers have to be robust in justifying their space recommendations and able to demonstrate that these are based on realistic plant sizes, with realistic access space for installation, maintenance and replacement requirements. It is worth reminding those who compromise these recommendations, or inflict undue pressure to modify them, that they are taking over some of the design responsibility for space planning.
The problem for the building services design team is that they are expected to quantify such space requirements during the early stages of a scheme’s design, when detailed design requirements are often not known. As a result, spatial planning decisions, including plant location, are often based on limited information, so the team must take considerable care to give adequate provision for the services and safety must be considered throughout.
Communication with the client’s own maintenance personnel, or contractors if available, can significantly influence the design – especially with regard to the practicalities of future maintenance – if introduced early to the design process. Anything designers can do to reduce the time and effort spent on maintenance and repair work from the outset not only increases the chances of that work being carried out in a timely fashion, but reduces the opportunity for dangerous short cuts.
Once the contractor is on board, responsibility for development of the design should be clearly defined to avoid misunderstandings about responsibilities. The extent to which a consultant develops a concept design and the allocation of design activities between designer and contractor will vary, depending on the consultant’s terms of appointment. A consultant’s duties can vary from a performance specification where no further details are produced, to a fully detailed and co-ordinated design. For the contractor, development of the design may be dictated by the initial concept design decisions of the consultant, particularly regarding plant room locations and sizes, positions and sizes of services risers, services zones, etc – all of which will have implications on designing for safety.
It is worth remembering that if designers do give in to pressure to reduce plant space (so that, for example, a room is too small to safely maintain an installation), expensive additional work may be required after completion to ensure compliance. And who would be liable in that case? You have been warned.
Health and safety design philosophy
Points that should be included in a building services strategy:
Why engineers need to take note…
The Health and Safety Executive recognises that designers have the potential to reduce the risks associated with the construction and use of buildings from the outset. Under the HSE’s proposed changes to the Construction (Design and Management) Regulations, they are set to take on more responsibility for safety. In addition to the CDM regulations, designers also have a duty to consider the health and safety of those who may be affected by their designs and associated activities under the Health & Safety at Work Act 1974, and the Management of Health & Safety at Work.
Source
Building Sustainable Design
Postscript
Useful guidance documents:
BS 8313 Code of practice for accommodation of building services in ducts
Defence Works Functional Standard Design and Maintenance Guide 08 – space requirements for plant access, operation and maintenance
BSRIA TN 92/10 Space allowances for building services distribution systems: detail design stage
BSRIA TN 92/9 Space and weight allowances for building services plant: inception stage design
Richard Tudor is a technical director of the WSP Group




















