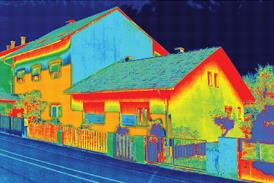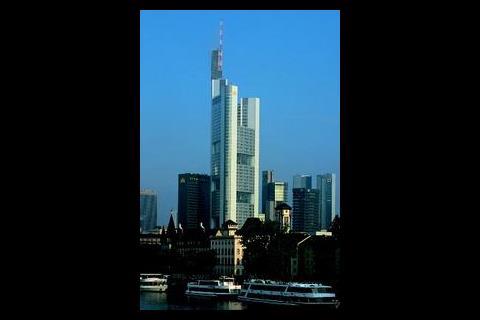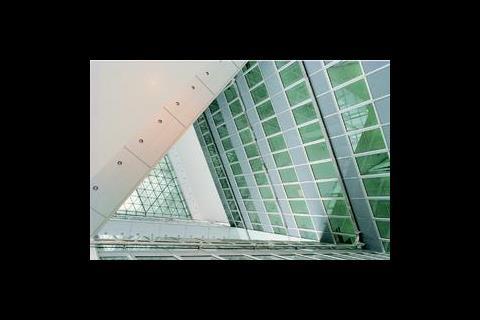It comes as no surprise that human resource costs dominate in difficult economic circumstances, with energy use coming second.
In a typical brief the tenant might specify high fresh air rates: in seeking to maintain good indoor air quality results tenants specify minimum fresh air rates. Numerous guides, including CIBSE and the British Council of Offices, suggest rates of 8-12 l/s per person, based on 10 m2 to 12 m2 per person.
Some tenants have taken the view that more is better, so have specified up to 16 l/s per person. While this will have a beneficial effect on indoor air quality the implications for energy use are significant.
For lighting and power allowances it is common for tenants to specify that the air conditioning system has capacity to deal with 40 W/m2. In reality, the general power use has been shown to rarely exceed 15 W/m2. Lighting, if well designed, should not contribute more than 12 W/2. This surplus capacity leads to higher capital costs and leads to inefficiency.
In terms of air conditioning, although certain owner-occupiers have considered natural ventilation virtually all prospective tenants of high rise buildings will demand air conditioning.
There is a perception that tenants in tall buildings prefer floor to ceiling glazing. Although in Britain this form of construction is less likely to gain building approval, due to Part L of the Building Regulations, it remains common elsewhere. The thermal performance of such systems is of course very poor.
How the developer sees it
The owner-occupier is understandably the developer who will have the most interest in energy saving measures. The speculative developer is likely to have no interest in energy use, except to the extent that a potential buyer may regard obviously inefficient systems poorly. Ultimately all are driven, directly or indirectly, by what tenants care about.
It is important to consider where developers' costs are and how much each of these parameters the developer can vary (see figure 1, right). For a given site the land cost may be a significant proportion of the development cost – but there is little the developer can do to reduce this. The cost to build the structural frame is significant, but the variability in cost between structural systems is usually relatively slight.
Consider the cost centres where the developer can have an influence. The highly variable parameters are:
- Mechanical: in the UK systems can vary in cost from £150/m2 to £230/m2. The developer may gamble that the tenant has neither the ability or the inclination to discern the difference between systems at the higher and lower end. However, the energy use of the lower cost systems can be significantly greater than the higher end systems.
- Electrical: in the UK systems can vary in cost from £80/m2 to £110/m2.
- Facades: the most energy efficient facades can include features considered to be costly, such as high performance glazing and shading features.
- Finishes: the developer may consider that high-grade finishes improve the market attraction of the building, so may be less likely to take up savings in this area.
- Fees: though a relatively small proportion of the total cost, developers are often inclined to take the lowest cost design team. This may not bring the most advanced engineering to the project.
It can be seen from these points that many of the forces that drive the procurement process tend to mitigate against low-energy design. However, this process can be expected to change over time. Some of the forces that will drive this change include government legislation as a result of the Kyoto Protocol; energy rating systems such as BREEAM in the UK or SECV in Australia; and increasing energy costs.
Air conditioning
The purpose of air conditioning is to achieve comfort – but what constitutes comfort? A person is likely to be comfortable if their body is able to maintain thermal equilibrium without too much effort.
A body maintains equilibrium by losing heat to the environment at a controlled rate. This is achieved by a proportion of radiant heat transfer, evaporation from the lungs and skin and convection. In a typical office environment about 40% of a person's heat transfer is by radiant means, 35% by convection and 25% by evaporation. This is an important concept.
The accepted limits for air conditioning are 21°C to 24°C at 40% rh to 55% rh – under the assumption that the surfaces surrounding the occupant are at a similar temperature. An occupant in a room at 22°C standing near a window and looking out on a concrete courtyard in mid winter is likely to feel cold. If a very large bonfire were lit in the courtyard, the occupant would feel hot. This is despite the immediate surroundings of the occupant being completely unchanged. Before the bonfire, the occupant experienced excessive radiant heat transfer to the cold surfaces outside the building. After the bonfire, the person received heat from a radiant source outside, and hence felt hot.
Some of the new low-energy concepts for air conditioning in offices exploit this effect. They use cool or warm surfaces to produce comfort, when the room temperature is outside the typical limits. Chilled ceilings, structural thermal storage and slab heating are three examples of this effect.
Depending on external climate, air conditioning can be the most significant user of energy in a high rise building.
The following is an analysis of five main system types based on a 30-storey office, with 3700 m2 floor plates.
Fan coil units
This is the favoured system in the speculative office market in the UK. It is seldom used in Australia. Small four-pipe fan coil units are fitted in the ceiling space of the office, at a rate of one unit for every 12 m2 to 20 m2. Chilled water and heating water are piped to these units and condensate must be drained away. From each fan coil unit, a series of flexible ducts deliver air to ceiling diffusers.
This system is favoured due to the high cost of ductwork in the UK. Ductwork costs per m2 is up to four times higher than in Australia, for example. Due to the high volumes produced the unit cost of the fan coil units is relatively low.
VAV (variable air volume)
The most common high rise office system in Australia, it has tended to only be used in the UK on the highest specification office spaces. The main air handling plant may be centralised or located floor by floor. Generally, the larger the floor plate, the more likely it is that plant will be located on the floor.
Ductwork in the ceiling space distributes air to vav terminals. These regulate the volume of air delivered to ceiling diffusers downstream.
Economy cycle uses outside air to provide 'free cooling' at times when the external ambient temperature is mild. Thus the supply air into the space can be up to 100% fresh air under the appropriate conditions. However it is usually only economical if the outside air is introduced at the same level as the air handling units. If outside air has to be ducted up and down the building then the loss of lettable area outweighs the reductions in energy use. In the case of floor by floor plant, this implies air inlets at every level.
Displacement ventilation with chilled ceilings
Most high-specification office space in the UK is fitted with an access floor for cabling. It makes some sense to increase the size of the floor void and use it for air supply. Used in conjunction with a chilled ceiling it allows the room design condition in summer to be elevated. This reduces summer transmission gains (see figure 2). Fan energy is reduced due to some of the load being picked up by the ceiling, so less air needs to be moved around. The overall energy use of such systems is low. These systems offer individual occupant control as the floor diffusers can be adjusted. Reductions in air conditioning noise are also possible.
Mixed-mode ventilation
Mixed mode ventilation is defined as a system that uses natural ventilation in mild weather and air conditioning in extreme weather. The system can be supplemented by passive cooling and heating systems, such as slab heating or chilled ceilings, to extend the period that the natural ventilation system can operate.
Natural ventilation
Natural ventilation can be problematic in typical high rise buildings, for two reasons:
- High wind pressures lead to the need for complex detailing to control the rate of air flow. Wind generated noise and leakage are significant problems. In some cases the energy saved by natural ventilation in mild weather is lost in infiltration during more severe weather.
- Natural ventilation becomes inefficient if the depth of the ventilated space exceeds 12-15 m. This precludes its use on large floor plate, high rise buildings. Fluid dynamics modelling can also be used to establish what the wind pressures are to assist in the design of ventilation openings.
The Commerzbank in Frankfurt (pictured on page 40) is a rare example of a naturally ventilated high rise building. A planning constraint limited available power supply to the site. Therefore, the lower the energy use, the more floor space could be built. This of course changed the economic equation for this project dramatically.
The internal atrium was used to generate a stack effect, which assisted natural ventilation. A triple-skinned facade was employed to control the natural ventilation. The individual floor plates were shallow, with only 12 m to 15 m between the external facade and the atrium spaces. Clearly the economic justification for this approach would not apply in all cases. For the example building considered here (ie not the Commerzbank), energy use for the various system types is indicated in figures 3, 4, 5.
It is apparent that the displacement ventilation and chilled ceiling uses the least energy. This arises due to lower fan energy and lower overall cooling requirement. The vav/economy cycle option has slightly lower cooling energy than vav alone.
The fan coil unit system is a much higher energy user than the other systems. Fan energy is high because the system supplies a constant air volume sufficient to handle the maximum load all day. Also, the small fans are less efficient than those in central air handling units.
However, during the mid-seasons and winter, the energy use of a conventional vav system with economy cycle is superior to the chilled ceiling displacement systems. Over a year, this advantage can be seen as significant.
Here it can be seen that while the chilled ceiling arrangement remains superior to most systems the use of economy cycle to cut the mechanical cooling requirement becomes more significant.
The conclusion to be drawn is that where it is architecturally possible to draw full fresh air into the air handling units the energy benefits can be considerable. Where this is not possible a displacement ventilation system with chilled ceiling is the next best option.
Energy is not the only cost to be considered. One of the many benefits of a chilled ceiling system lies in its lack of moving parts in the ceiling spaces. This means that the cost and logistic difficulty involved in getting maintenance staff into tenant spaces is reduced.
In many cases, the life-cycle cost of a chilled ceiling system with displacement ventilation will prove the lowest. It is, however, difficult to generalise. Life-cycle cost for a particular application depends on which party is paying for maintenance, energy and fit-out costs.
Other concepts
There are a wide variety of low-energy schemes that can be considered for different buildings. The Imperial War Museum North in Manchester uses canal water to cool its floor slabs. The Ecos Environmental Centre in Northern Ireland uses a combined heat and power plant fuelled by biomass. These ideas can be used on high rise buildings. The engineer needs to be aware of the opportunities that the environment around a building presents.
Traditionally the hvac engineer has thought of ways to exclude the environment. The more enlightened approach is to consider a building as part of the environment and exploit the opportunities that arise.
This environment includes the building structure. Traditionally, little use has been made of the building structure as a resource for comfort. Thermal mass can be a great resource. To give its greatest benefit though it has to be exposed. A 200 mm thick slab at 20°C provides a useful radiant heat sink for occupants working below. But if a ceiling is placed in front of it, its benefit is lost.
It is common to focus on the air conditioning systems as the principle users of energy. But the designer should not stop there. Many high rise buildings have significant mechanical ventilation systems.
All too often, these do not attract a lot of design focus. They are commonly designed to a 'recipe book' approach, laid out in a statutory code. It should be recognised that codes exist in an attempt to prevent shoddy or dangerous engineering – they should not also prevent excellent engineering.
A good example is car park ventilation. The ventilation rates are usually set in statutory codes by an air change rate, or simply a number of cars. There is often no consideration of the vehicle type, the rate that the vehicles will be used and hence the rate of pollution generation. Reductions in air volumes of up to 60% have been achieved by sound engineering based on first principles, compared to what would have occurred designing to codes.
This has the additional benefit of identifying glare sources, important for screen-based work.
Lighting
Lighting is another comfort criteria, but often, not subjected to sufficient scrutiny. It is also one of the areas where energy is simply wasted.
Natural light is often thought of as a good thing – not necessarily the case. It must be carefully designed for the best effect, or a space can suffer from saturation glare, or contrast glare.
Glazed areas used to provide natural light are thermally weak. The challenge of the designer is to provide natural light and views to outside, but to optimise this against heat transfer.
Modelling, at the design stage, allows the engineer to brief the architect on what a space is likely to actually look like under natural lighting conditions. If the glazed area can be minimised, without losing visual amenity, then this can have a significant effect on the energy use of a building.
Efficient lighting design
Less than a decade ago it was common for office lighting to consume 15 W/m2. Taking into account the additional air conditioning required for this, the lighting load came to nearly 25 W/m2.
With ceiling mounted, high efficiency fittings it is possible to reduce the lighting load to 8·5 W/m2 in a typical office space. Using more extreme measures such as reduced general lighting, supplemented by task lighting, this can be reduced to 7·5 W/m2. Importantly, as the energy required for the lighting diminishes, so does the energy required to air condition the lighting. The total energy for lighting, including air conditioning, can be reduced to under 12 W/m2. This is a reduction of more than 50% over recent common practice.
The client can be briefed on the impact of such low energy designs using commonly available 3D rendering software.
It is obvious there is much that can be done to reduce energy use of high rise buildings, without compromising user amenity. It is up to those procuring the projects to ensure that they get the best engineering advice and have a will to take up these savings. It can also be seen that radical methods are not necessarily required to achieve low energy buildings. Sensible use of proven methods, allied to good modelling, can produce excellent results.
Downloads
Source
Building Sustainable Design
Postscript
Stephen Logan is associate with Connell Mott MacDonald, based in their London office.






















No comments yet