This summer Arsenal’s old home in Highbury is due to reopen in its new guise, as a development of luxury apartments. David Stanley explains how Hoare Lea approached the services design, which had to encompass two historic buildings
When Arsenal Football Club relocated from Highbury to the Emirates Stadium in 2006, its art deco former home began a transformation into a mixed-use residential development.
Conversion of a listed football stadium into luxury homes was always going to be a challenge. This was heightened by London’s renewable planning policy, which requires 10% of its energy to be generated from renewable sources. Because the stadium is a listed building, wind turbines and photovoltaic cells were not an option. Ground source heat pumps were not commercially viable as the scheme did not warrant cooling – and in any case would not have passed the planning restrictions.
Hoare Lea was the engineer charged with finding a solution. It was appointed to develop the project’s services along with specialist sustainability consultancy.
Highbury had been Arsenal’s home since it was built in 1913. The stadium was designed by Archibald Leitch, who was responsible for many other football grounds, including Old Trafford and Anfield. There were two periods of significant development during Arsenal’s tenure. In the 1930s the west stand and the grade-II-listed art deco east stand, famous for its Marble Halls, were opened. Both were designed by Claude Waterlow Ferrier, in association with William Binnie. And in the late 1980s/early 1990s, terraces at both ends of the pitch were removed to create an all-seater stadium.
In September 2006 the football club relocated to the spanking new Emirates Stadium home, a short walk away, and the next phase of Highbury’s life began.
The scheme, now renamed Highbury Square, was designed by architect Allies and Morrison. Both the listed east stand and the historically significant west stand are being converted to residential accommodation. The north and south stands have been replaced by residential blocks of similar mass to retain the sense of enclosure.
Parking will be in an undercroft below the pitch, which is being landscaped to form communal gardens. To retain the football theme, the brief required that access to the garden should be via purpose-built tunnels from the courtyards within each block.
A gymnasium, swimming pool, retail unit, nursery and health centre were also part of the brief. The 700-odd apartments range from studios to four-beds, including high specification penthouses in each stand.
The stadium’s existing high voltage electrical capacity was rated at 1.8MVA, but the change of use called for uprating to an estimated maximum demand of 4.5MVA. This required five dedicated basement substations fed from a new high voltage primary ring main located 2km from the site.
Electrical distribution is through the basement car park. Apartments are served from a bespoke rising busbar main within each core riser. This helped reduce the space required for a cabled installation, allowing the risers to be seamlessly knitted into the structure. Apartment meters will be within the landlord’s group meter panels so they can be read externally.
The starting point for the mechanical services was high-efficiency individual SEDBUK A-rated boilers within each apartment. However, difficulties soon became apparent. First, how do you get the flues out of a listed facade when local discharges are not permitted? At first the answer seemed straightforward: design a common landlord’s flue system, link up to 10 apartments together and discharge at roof level via a series of boat-type funnels. Individual cores within each stand could be linked at roof level to make an architectural feature of the flues.
However, as discussions about the renewables contribution with the Greater London Authority (GLA) progressed, it became clear the planners wanted a central plant scenario with an integrated combined heat and power (CHP). This changed the designers’ approach completely. Back at first principles, the CHP was sized on the minimum base electrical load for the landlord’s equipment (typically core lighting and basement services). This would allow the CHP to run at full load for 24/7 operation, and therefore at optimum efficiency.
After lengthy negotiations the agreed scheme was signed off by the GLA (see table 1). Although the development does not meet the 10% renewables target, the planners were satisfied that provision of a community heating system with CHP, and the limited capacity of the site to accommodate a larger renewable system, meant it demonstrated an optimised strategy for carbon reduction.
A central energy centre serves all apartments. This consists of 5MW of modular boiler capacity, 100Kw (electrical) of CHP and 200m2 of interlinked solar collector located on the south stand roof. These are all linked into a common thermal vessel system. Distribution to each apartment is via a plate heat exchanger with integral water storage. Each tenant will have an individual energy meter, monitoring consumption through the heat exchanger unit.
Zoned underfloor heating within the apartments maximises wall space for furniture and permits floor-to-ceiling windows for unhindered views of the garden. The benefits of community heating include reduced maintenance compared with lots of individual boilers and a more space-efficient design. It also enables interface with further low or zero carbon energy sources in the future if required.
The sensitive nature of the listed facades meant careful consideration had to be given to extraction from the apartments in the east and west blocks. This resulted in the design of a common landlord’s system that links each apartment into a master 24-hour central extract system. In a reverse of the flue arrangement, it was decided to take the extracts into the basement and discharge via a dilution system into the landscaping through architectural features.
Each apartment is connected into the central system via its own standalone whole-house extract system for background extract. Trickle vents make up the supply air in the window heads.
Highbury Square is expected to achieve an EcoHomes rating of very good. The building’s U-values are specified to be 10% better than Part L 2002 requirements, and adaptation of the old buildings has reduced the amount of new construction materials needed.
In keeping with the residential area, subdued exterior lighting was generally required. However, the impact created by the pitch garden is central to the redevelopment’s success, so this called for more of a design statement.
Working with landscape architect Christopher Bradley-Hole, Hoare Lea Lighting devised bespoke lighting for the garden’s striking glass water features. The glass structures double up as natural smoke vents from the basement car park.
Hoare Lea was also responsible for the acoustics at Highbury. There were three key elements to the scheme:
- noise intrusion
- noise emission to the surrounding area
- internal noise transfer.
Addressing the first was relatively straightforward. A survey determined the area to be fairly quiet, the main source of noise being traffic using residential access roads. But this low background level was less of an advantage when it came to limiting noise to protect residential amenity for the surrounding community and for future occupants of the development.
It was a challenge to convince Islington council to relax the initial planning condition that plant noise emission be no more than 10dB below existing background noise. This was considered overly stringent. On the basis of a formal appeal citing technical justifications, the condition was changed to 5dB below background.
Arsenal FC, as the client, recognised the internal acoustics were directly related to perception of residential quality, so an enhanced sound insulation standard was set for party wall and floors.
The building’s fire strategy, meanwhile, had to be sympathetic to the listed structures while providing a sufficient level of safety for the occupants. The main elements of fire safety design were provision of the ventilation in the common corridors and consideration of fire service access to the site. In the existing blocks, triplex units with open gallery arrangements necessitated a fire-engineered solution. This was achieved through enhanced detection and exits at each level.
Fire-fighting shafts were not deemed necessary because the duplex units at the highest levels of the existing west and east blocks allow the fire service to within 18m. Dry risers were provided throughout the site and there will be hydrants on the pitch garden. Access will be with a London Fire Brigade “Gerda” key arrangement. This maintains security in the development while providing the brigade with unrestricted access into any block or apartment.
The success of Highbury Square seems assured: more than 90% of the units have sold off-plan and the first handovers are scheduled for the summer.
Project team
Client: Arsenal Football Club
Development consultant: Vision Four
Project manager and QS: AYH
Concept architect: Allies and Morrison
Detail architect: Denning, Male and Polisano
Structural engineer: Buro Happold
M&E engineer: Hoare Lea
Main contractor: Sir Robert McAlpine
M&E contractor: NG Bailey
Landscape architect: Christopher Bradley- Hole
Total construction cost: £125 million
Going Beyond 10%
Building Services Conferences is hosting an event to consider the design of renewable energy systems and compliance with planning regulations.
Renewables: Going Beyond 10%, will cover a host of topics, including the pros and cons of different types of on-site renewables, the planning rules and how to combine passive and active renewable design successfully to create low energy buildings.
The conference will take place at the Institute of Directors in London on 20 May.
Places cost £300 + VAT.
To register:
On line www.renewablesconference.com or
Tel +44 (0)207 921 8039
Fax +44 (0)207 955 3949
Email: conferences@cmpi.biz
Source
Building Sustainable Design
Postscript
David Stanley is an associate at Hoare Lea
Original print headline: "Life beyond football" (Building Services Journal, May 2008)



















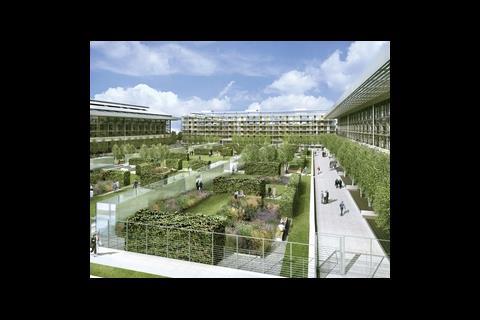
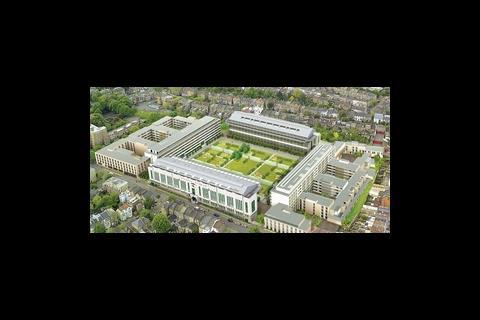
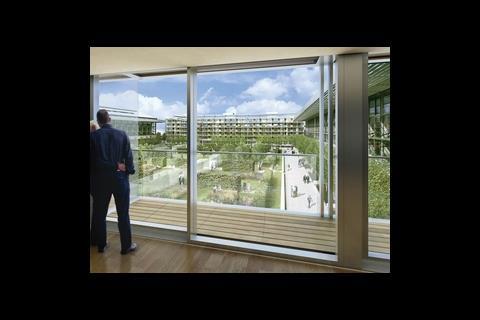
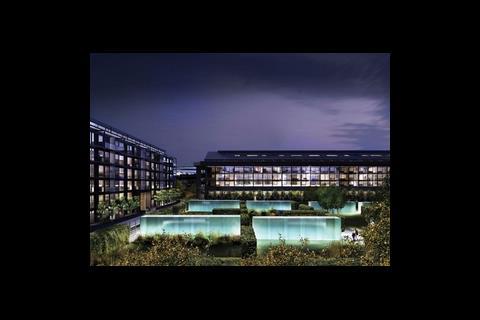
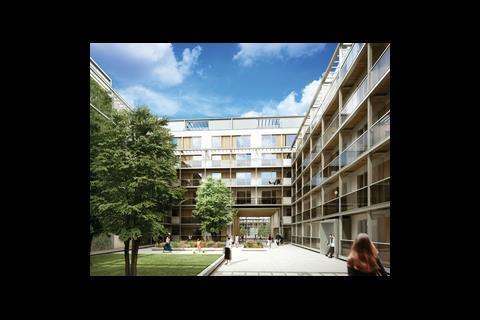

No comments yet