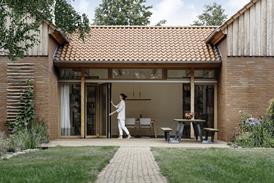The NiteCool program is intended for use in the early design stages of an office building. It is used to help the designer make informed decisions on its construction, configuration and operation, with particular reference to the ventilation strategy. The program shows the impact of a variety of ventilation strategies on the internal temperature, and the energy performance of the selected ventilation method.
There are five major “input forms”: building definition, weather, night cooling, day cooling and night cooling control.
Building definition
The building definition is based on a standard office cell (10 m x 6 m x 3 m) which can take three values of thermal weight and have its glazed facade in any orientation. The percentage of glazing can be selected and its shading coefficient varied to simulate either internal or external blinds.
The occupied period for the day can be changed, as can internal gains from lights and appliances. The air infiltration rate can be modified to reflect the airtightness of the proposed building.
Weather calculations
There are two main simulation modes available for inputting the weather data. These are: prediction of performance under design conditions for a selected month; and seasonal energy performance for the period May to September.
For each of these simulation modes the main input selection for the weather is the risk factor. By defining a risk of (say) 5%, the weather data is selected such that the weather will only be hotter than the calculated weather data for 5% of days in that month.
Data for each day can be set separately in terms of the risk that a certain weather combination will be exceeded. A different risk factor for each day in the week can be selected. This enables the user to vary the sequence of weather to which the building is subjected.
This can be either a sustained period of hot weather (eg choosing a risk factor <5% for each weekday), or a cooler period followed by a short, very hot spell (eg choosing a risk factor of 20% for Saturday to Wednesday, with a risk factor of 2·5% for Thursday and Friday).
The weather data is calculated using the banded weather data in volume A2 of the CIBSE Guide Weather and Solar Data 1982.
Day cooling
This form allows for specification of the daytime ventilation strategy. This can be any of a range of options from single-sided ventilation to comfort cooling.
Usefully, the program also enables the ventilation openings to be designed based on the ventilation needs of the building. This is by virtue of having the appropriate algorithms for predicting single-sided, cross-ventilation and stack ventilation.
Wind speed and direction can be selected and pressure coefficients changed as required. This provides a powerful tool for the sketch design stage. Various configurations of openings can be investigated and the likely air change rate calculated, as well as presenting the temperature and energy outcomes.
The night cooling input form follows the same format as the day cooling form.
Night cooling control
The program allows the simulation of a range of control algorithms for night cooling. It can deal with a number of initiation controls and link these to continuation controls with appropriate flexibility in setpoint selection.
The output takes the form of a graph of internal temperature and a table of internal temperatures and energy performance.
The program also contains a parametric design feature by which a range of solutions is sequentially calculated.
NiteCool in brief
Downloads
Source
Building Sustainable Design
Postscript
John Palmer is a senior consultant at the BRE.



















