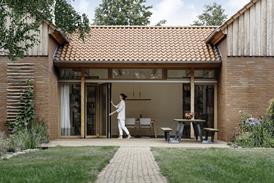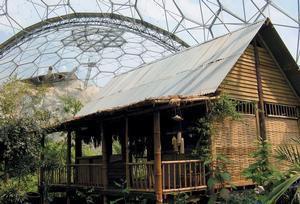Since its opening in March 2001 the popularity of the project has passed all expectations. Predicted visitor numbers for the year were exceed in the first few months.
Arup Fire recently revisited the site to assess the implementation and efficiency of the fire strategy. The opportunity also allowed for an assessment of the design assumptions made, to ensure parameters were appropriate, and to review the effectiveness of fire protection measures in place.
One of the most high profile and successful millennium projects, Eden consists of linked geodesic domes, known as 'biomes', set in landscaped grounds. There are three main structures: two linked, climate-controlled biomes, and a visitor centre. The biomes are carefully controlled enclosures, creating warm temperate and humid tropical environments.
Unconventional approach
Eden presented an unusual challenge for the fire safety design team. An initial review of the project had assessed the implications of using conventional building codes. It became clear there was little relevant guidance for this type of building.
A prescriptive code approach would have classified the building as 'assembly' occupancy. However, much of the code guidance for assembly buildings derives from theatres, stadiums, and more conventional public buildings. Therefore, application of these rules was likely to result in fire safety measures that were entirely impractical or inappropriate for the biomes at Eden.
So the project presented a rare opportunity – to develop the fire strategy from first principles, without any reference to conventional code guidance.
Gaining approval
To facilitate this approach, discussions were held early in the design process, with the client and the local authorities in Cornwall. This allowed Arup Fire to continue designing with the assistance and support of Restormel Building Control and the Cornwall County Fire Brigade. It also served to reduce the level of uncertainty in the approval process.
Ensuring the authorities were part of the design process from an early stage was vital for the success of the scheme. Continual updating and frequent discussions with the authorities meant that a greater understanding and transparency of design decisions was produced, and a higher degree of confidence in the design was possible.
The fundamental basis of the strategy assumes that the biomes are low hazard spaces, and that provision of fire safety measures should always be assessed against this background baseline. The key factors that support this assumption include the following:
- the scale of the spaces – these are very large, open structures and so are less likely to develop untenable conditions in the event of a fire than a conventional low rise space.
- the scarcity of ignition sources.
- the low probability of a fire involving vegetation – a qualitative hazard analysis was carried out to assess the likelihood of a forest fire type event, and this was subsequently discounted due to the level of management and lack of factors that would be expected to contribute to a vegetation fire. Circumstances such as prolonged drought, accumulation of dead wood, and 'slash and burn' cultivation techniques will not be encountered within such highly managed spaces.
- the high degree of management and staff training.
Although the Eden biomes are low hazard spaces, fire safety of the buildings was still a key design issue. As for most public buildings, the key to the strategy is the safe evacuation of large numbers of occupants, who are predominantly unfamiliar with the building. Therefore Arup Fire initially focused on the means of escape provision for the building, particularly in the biomes.
As can be seen from figure 3 on the opposite page, the travel routes in the biomes are far from conventional. The pathways provided for the visitors take meandering routes around the biomes. While this is excellent for viewing the vegetation, it is less ideal for the traditional methods of evacuation.
An added challenge in the Humid Tropics Biome (see figure 1, opposite) was the change in height produced by the biome being set into the side of the old quarry. To provide adequate escape from a code-based view in this space, pressurised escape tunnels would have been required to cut through the side of the quarry to provide exits from the higher levels of the biome.
A fundamental change in thinking was required to address this issue. The prescriptive approach would have resulted in high construction costs, and occupants being expected to queue at the upper levels of the biome, possibly in a smoke layer, to enter a tunnel.
Using evacuation and smoke modelling, Arup Fire showed that it would be better for occupants to walk longer distances away from a smoke layer to lower exits, than to provide tunnels. This shifted the performance assessment of the evacuation provisions away from the distance travelled, and more toward the actual time taken to evacuate the building.
Saving time in the long run
The evacuation modelling was carried out using SIMULEX software, and cross-checked using hand calculations. These indicated that at full occupancy levels, evacuation of the biome would be completed within 5-6 minutes. The resulting travel distances of up to 150 metres were considered acceptable on this basis, subject to smoke modelling indicating tenable conditions for a suitable period.
Arup Fire had also used this approach on several previous projects such as airport terminals, railway stations and large exhibition spaces, and were able to use this experience for Eden, using spaces such as the Barlow Shed at St. Pancras Station in London for comparison.
To justify the extended evacuation distances, smoke modelling estimates were required. Project specific spreadsheets had to be written to address the unique geometry of the biome. A three-dimensional model was used, developed by Nicholas Grimshaw Architects, to produce a series of horizontal slices through the biomes.
Assessing the situation
These were incorporated into the spreadsheets and hence used to make smoke filling assessments, using the relationships given in CIBSE Guide E Fire Engineering.
The design fires used in the calculations were based on the combustible contents of the biomes (see figure 4, above). The Shamba Hut, shown on page 48, was assessed, and the resulting 4·8 mW design fire estimate used as an upper limit. Following discussions with the local authorities, this was rounded up to 5 mW. In high ambient temperature spaces such as this, smaller, growing fires need to be assessed to check stratification issues, and so this scenario was also studied.
To simplify the construction, it was assumed that the vents, were closed during any fire incident. This eliminates reliance on automatic control of the vents, and removes the risk posed by variable wind conditions, as high winds result in the vents being closed.
The modelling indicated that smoke would take between 15 to 25 minutes to accumulate to levels where it could affect egress (see figure 2, opposite). This was subsequently accepted by Restormel Building Control and Cornwall County Fire Brigade as justification of the extended travel distances.
Performing well in practice
Since opening, there have been no fire incidents at the Eden. However, by a combination of false alarms and training drills, there have been opportunities to study the performance of the evacuation regime. To date, all evacuations have been completed in less than 4 minutes.
The training drills are part of a comprehensive emergency management strategy that was developed by the Eden project to complement and integrate with the fire strategy.
The evacuation modelling used occupancy figures developed by Eden's management team. Analysis and distribution of these figures resulted in a population density of approximately 2m2 per person, distributed evenly. The population used is stated on the fire certificate.
Site surveys have been carried out, and assessments made that suggest these assumptions are in reasonable agreement with the conditions being encountered now the building is open.
Controlling access
On extremely busy days, it has been necessary to restrict some access to the Eden project, to keep populations within these bounds, but this is rare. Indeed, if the occupancy were to be exceeded, the quality of the visitor experience would be reduced, and this provides an additional reason for carefully monitoring the occupancy numbers.
Because of the meandering nature of the routes in the biome, signage has been provided to assist decision making, and to provide additional compensation for the extended travel distances. In the event of an emergency this will help occupants to identify the nearest exit.
Emergency lighting has been provided at low level, due to the geometry of the spaces making high-level lighting impractical. Voice alarm speakers are also provided at this level.
Detection within the spaces is by a combination of staff or occupant alert, manual break-glass units and emergency help points. It was decided that an automatic detection system was not necessary for the space, due to the high degree of management and the inefficiency of typical systems in a space of this scale, with tall obstructions, high humidity, and potential for stratification.
Although the buildings can be considered as low fire hazard spaces, the numbers of visitors being encountered at the site from the opening day onward has reinforced the need for a clear, simple, and well implemented fire strategy.
Recognising there was very little relevant guidance for the project, and that adherence to conventional codes would result in unnecessary, costly and ineffective measures being provided, unlocked the design process. It was clear that the only viable approach was to develop the fire safety strategy using common sense.
By working closely each of the team members were able to fully participate in the development of the design, and clearly understand the thought processes and reasoning behind the proposed strategy. The result is a simple, robust and cost effective strategy that provides a high level of fire safety for the occupants and users of the Eden project.
Downloads
Source
Building Sustainable Design
Postscript
Andy Passingham is head of fire engineering at Arup Fire. To find out more on this project visit www.arup.com.





















No comments yet