When 40 Strand, was refurbished in 1995, architects Hurley Robertson & Associates were faced with this dilemma. The lifts in this 1950s building could not cope with the desired increase in occupancy.
The building had a central core of three lift shafts for a net area office of 10 500 m2 over nine floors. The selected design occupancy criterion of one person per 10 m2, with 10% absent population diversity, meant that this lift array would have provided an average interval of 43 s, with a handling capacity of 13% and cars loaded to 92% capacity.
These figures are well outside current good practice criteria. The British Council of Offices (BCO) Guide 2000 recommends an average interval of not more than 30 s, and a five minute handling capacity of 15% of the building population with cars loaded to no more than 80%, as the standard performance indicator for commercial offices at one person per 14 m2.
In the morning 'up peak', the office's internal morning rush hour when lifts are at their busiest, the three lifts at 40 Strand would typically make seven stops per trip. So many stops and starts added considerably to each lift's round trip time and the lift system would quickly have become overloaded, leaving long queues of people waiting in the lobby. Traffic analysis showed that a fourth lift was needed to achieve good institutional standards, in this case an average interval of 28 s, a handling capacity of 15% and 60% capacity. Accordingly, at significant cost, the three lift shafts were removed and replaced by four new ones, to serve the building.
The massive structural alterations necessary at the Strand could have been avoided if there had been a goods lift adjacent to the passenger lift core suitable for conversion to passenger use.
However, since then, further opportunities for upgrading the performance of old, seemingly undersized, lift arrays lie in harnessing the advances made in lift control technology. Using reference data from various lift manufacturers, the performance of a three-car group, similar to that originally at 40 Strand, can now be significantly improved by integrating either sectoring or destination hall call (dhc) controls. These systems, which were not commercially available when the Strand project was being designed, were developed in the late 1990s, for application on both new lift installations and existing lift modernisations.
Sectoring
Static sectoring uses a control algorithm to detect when the up traffic from the terminal floor exceeds a pre-determined level. This is when the number of people waiting for a lift threatens to overload the lift system. The algorithm will assign each lift to serve a particular building zone, (or stack of floors).
Static sectoring was integrated to the developers base build design of the high and low-rise passenger lifts for Five Canada Square, Canary Wharf. Designed by Skidmore Owings Merrill, this 15-storey building has a total net area of about 46 000 m2. The use of static sectoring improved the Otis Plc lift system performance by between 15% and 20% during heavy up peak demands.
Dynamic sectoring uses the same protocol as static, but includes a feedback algorithm, which allows the sectoring to vary from trip to trip according to demand.
Both systems direct waiting people to specific lift cars by showing, on displays above the lift doors, which floors each lift will serve, for example 'Lift 1 – levels 5, 6 and 7'. The lifts are then loaded to design capacity and dispatched. This significantly reduces the number of likely stops during travel. The lifts therefore return to the lobby, in a much faster interval than normal up peak operation.
In this mode the average waiting and transit times, experienced by passengers in reaching their destination floors are reduced. Handling capacity of the lift group increases by up to 25%, while the average interval decreases by up to 25%, depending on the building type and specification. Equipped with such systems the three lifts for 40 Strand would have achieved a theoretical interval of 32 s and a handling capacity of 16%. This is close to BCO guidance and, had the control technology been available, may have made the addition of a fourth lift unnecessary.
Sectoring controls are also helpful when one lift is out of service by reducing queues that form during normal up peak operation.
The problem with the system is that passengers cannot board the next available car – they have to wait for a car serving the sector that includes their floor. Occasionally, this could result in longer waiting times at the lobby and longer queues forming during the busiest traffic periods as the sectors are assigned to ensure all floors are equally serviced. If lobby traffic suddenly decreases, the system will detect this and return the lifts to normal up peak mode serving all floors.
Destination hall call
Destination hall call, (dhc), was recently installed on the 12-year old, eight-storey building at Four Broadgate, London. The project involved modernising the group of four lifts to meet a doubling of building population from 700 to 1400 people. The use of dhc controls enabled the lift performance to be uprated to maintain institutional standards for the new onerous conditions. The nature of the works meant that the project could be implemented by Thyssen out of hours, allowing a nearly full lift service to be maintained during normal working hours.
DHC uses a similar control algorithm to dynamic sectoring. However with dhc people waiting in the lift lobby use a flat screen touch pad, to input their destination floor before they reach the lift. The control system, armed with data on both the departure and destination floors of everyone waiting for lifts, then assigns cars to meet the needs of the moment. These screens can be wall mounted or located in a column or pedestal. They can provide restricted access to certain floors using identification codes and building access control systems can be integrated to automatically input a call.
When a call is accepted and sectored, the screen advises the waiting passenger to which lift the call is assigned. The passenger then proceeds to the assigned lift, waits for service, enters the car and no additional commands are required. A display panel confirms the levels served for that trip and normal position indicators advise of the levels reached. Of course, with this system, passengers have to understand conventional car-operating panels are redundant and remember to input landing calls from the lift lobby.
The efficiency and performance of this system can increase the normal up peak handling capacity by up to 30% and decrease the average interval by up to 30%, depending on the building type and specification. The other major benefit is to reduce the passenger transit time to destination level. If dhc controls had been available for the three lifts at 40 Strand, they could have achieved a theoretical interval of 30 s and a handling capacity of 17%. This would have complied with BCO recommendations and negated the need for a fourth lift.
Problems do arise however, when a large proportion of the building population are visitors, who do not understand the system and try to use the lifts conventionally. However, research indicates that with a normal office population, it only takes a short period of time for users to familiarise themselves with the system operation.
DHC systems are currently available from Schindler and Thyssen. In total they claim over 800 installations worldwide. Schindler are currently installing their first UK dhc system on a four-car group of new lifts at 58 Fenchurch Street London, by Kohn Pederson Fox. With two lifts serving 17 floors and two lifts serving 12 floors, the use of dhc controls is intended to give equal service provision for the high and low rise levels and to achieve this in a far less complex way than by using traditional lift controls. Thyssen's system is currently being installed at the 18-storey building at 125 London Wall, London, designed by Pringle Brandon. A group of 10 lifts in two five-car groups with the high-rise group at 5·0 m/s and low rise group at 3·5 m/s, will meet the needs of a much increased population than the building was originally designed for, some 15 years ago. Thyssen were recently commissioned to install this system at the landmark Centre Point building in New Oxford Street, London.
Technology has changed the way we think about refurbishing and upgrading existing buildings. The original lift provision is not necessarily a limiting factor in providing an acceptable level of service for increased occupancy levels. New commercial developments also benefit, as the lift provision will be able to cope with higher tenant's occupancy demands.
These advances in control technologies demand new methods of design where simulation plays an important role. Calculations can be complex and there are a number of software packages that determine two-way traffic simulation. Elevate1, appears to be one of the more popular in UK.
Source
Building Sustainable Design
Reference
1Elevate, Dynamic Elevator Simulation by Peters Research Ltd. E-mail: info@peters-research.com or visit: www.peters-research.com
Postscript
Simon Russett is principal of the Hoare Lea Lift Engineering Group. He has over 16 years' industry experience, initially with Otis Plc, and for the last 10 years as a consulting engineer. Tel: 020 7890 2632 or e-mail: simonrussett@london.hoarelea.com










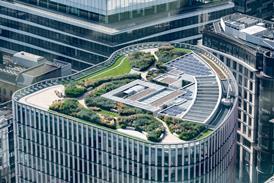








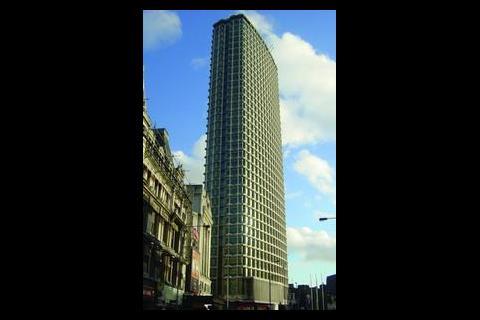
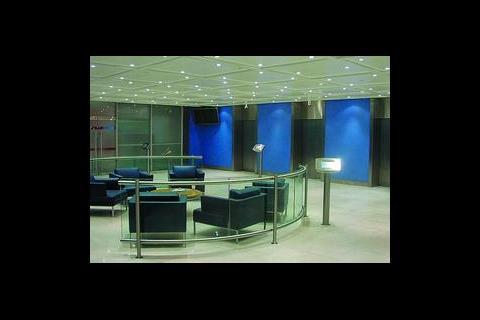
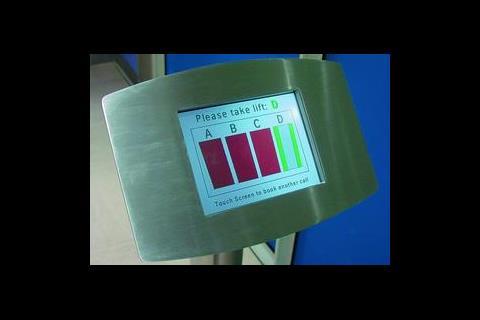
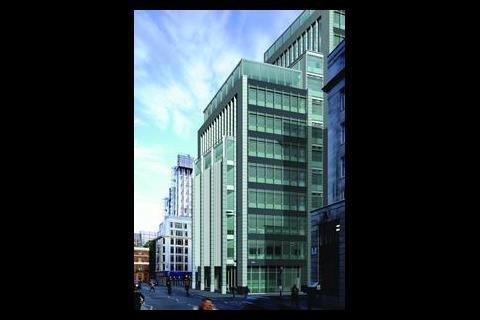

No comments yet