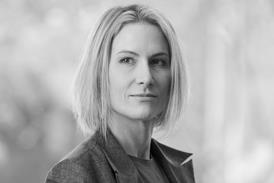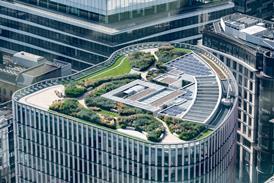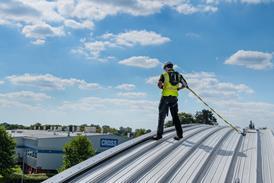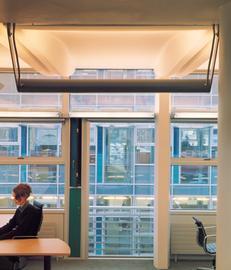In lighting terms the building can be subdivided into three areas: the three five-storey office wings, the concave five-storey atrium and the double-height council chamber.
The office wings, which are orientated along an east-west axis, have substantial glazed facades giving maximum opportunity to use natural lighting. Brise soleil structures are therefore fixed to the building facade at selected locations.
The orientation of the wings and the five-storey atrium that links them also provides substantial periods of natural shade. Therefore the brise soleil structures are also equipped with fritted-glass light shelves that both redirect natural light into the office wings across their troughed soffits, and also allow attenuated direct daylight to permeate onto the working plane.
The fritted-glass light shelves are continued into the office wings, on every fenestration, on a 1500 mm module. These form a composite part of the bespoke cantilevered artificial luminaires fixed and integrated into the window structural elements.
The design of the glazing, the light shelf systems and the white curved geometric form of the exposed concrete soffit provide the office wings with an average daylight factor of approximately 4% (some areas exceed an average of 5%). This is achieved with extremely good uniformity, both in terms of the distributed luminous flux to the working plane and the luminance distribution across the soffit plane.
The curved profile of the exposed concrete soffit assists in neutralising the cosine effect, and with its white matt-paint surface produces a high cavity inter-reflectance. This gives rise to a uniformly bright surface. The manually operated internal roller blinds are under occupant control.
Electric lighting is provided indirectly from cantilevered, bespoke luminaires integrated with the perimeter glazing systems. Similar luminaires illuminate the concrete trough down the prescribed central circulation route in each wing.
Office luminaires
These luminaires were designed by BDP Lighting in association with Bucholz McEvoy, and developed and manufactured by Evolution Lighting. They comprise individual 1200 mm luminaires mounted centrally within each 1500 mm building module, thus permitting subdivision and partitioning without having to move light fittings.
Each luminaire module has two 55 W PL compact fluorescent lamps (30000K) operating on high frequency electronic control gear producing approximately 550 lux maintained illuminance at a load of 3.9 W/m2/100 lux across the offices.
Two basic luminaire types were developed, although variants also had to be produced for locations along the curved facade. The two versions were the cantilevered type fixed to the perimeter fenestration with integrated fritted-glass light shelves, and ceiling pendant versions mounted to integral cranked arms at each end of the luminaire.
All luminaire types were manufactured to close tolerances, with adjustment to produce a visual effect of continuous mounting without any horizontal or vertical deviation even though each luminaire is individually mounted to its neighbour.
Atrium lighting
The five-storey atrium has high levels of natural lighting, and with its west-facing aspect also enjoys light from the setting sun. Mature trees in the adjacent landscape areas provide attenuation of the natural light which enters into the atrium space on sunny days as dappled sunlight.
The separation of the office wings from the atrium, their orientation and the screening effect of the atrium gallery edges, eliminates any deleterious consequences of high sky brightness to office workers.
At night the atrium is modestly illuminated. The double curvature wood soffit to the roof is illuminated using concealed high pressure sodium, wide-angle asymmetric floodlights. These emphasise the warmth of the wood and introduce spectral qualities emulating the setting sun that occurs along this frontage.
The delicate vertical and horizontal glazing supports are illuminated using metal halide, narrow-beam projectors integrated into the floor perimeter heating grille. All other lighting to the atrium is in the form of recessed low brightness downlights.
Source
Building Sustainable Design
Postscript
Barrie Wilde is a director of BDP Lighting.




















