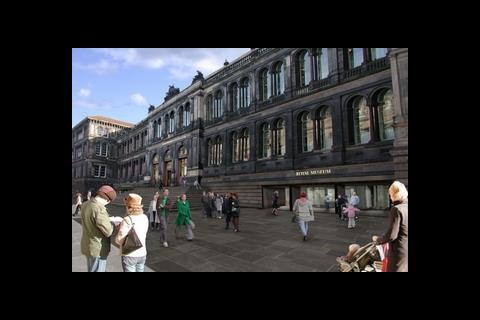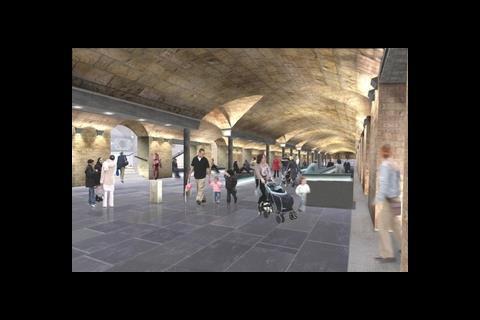Renovation work to increase energy efficiency and create 14 new gallery spaces.
Max Fordham is to design the building services for the £46.4m redevelopment of the National Museum of Scotland site in Edinburgh.
The project will see the existing services within the building reconfigured and re-routed to allow the renovations to take place, and modifications, such as improved insulation and more efficient lighting, made to improve the building's energy efficiency.

Senior Partner with Max Fordham, Colin Hamilton, said: “The Royal Museum Edinburgh is a Grade A listed building and requires a light and sensitive touch… Many of the gallery spaces are being upgraded to incorporate modern power, lighting and data requirements to suit the new exhibition fit-out but otherwise they retain their historic fabric and are used in accordance with the original design intent.
The design strategy is to use as much of the public spaces in the manner that they were intended without intrusive or expensive conditioning. New spaces are provided to current standards, with improved access, fire control, safety and efficient systems. Functions that require careful conditioning have been relocated into modern purpose-built spaces that can efficiently deliver the conditioning required.”
The consultancy forms part of a design team, which includes Balfour Beatty Construction, Gareth Hoskins Architects and structural engineers David Nurro Associates.
Due for completion in 2011, the project will see the modification of the existing galleries into 14 new gallery spaces, two discovery centres and a larger gallery for international touring exhibits, as well as new educational facilities.
Work is due to commence later this year with half of the museum already closed to allow for preparatory work.
Source
Building Sustainable Design























No comments yet