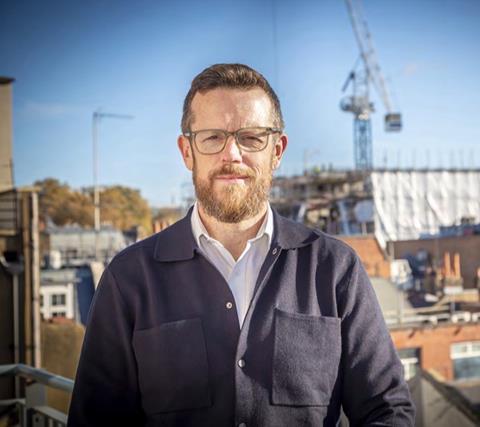It’s important to approach refurbishment with an eye toward maximising sustainability while still ensuring the building is safe, functional, and comfortable, writes James Silver
The construction industry has long been a major contributor to global carbon emissions, but the issue is not limited to new buildings.
The standards for ‘Grade A’ buildings have shifted significantly over the past decade, and many buildings previously considered top-tier may now appear less sustainable.

While fashionably glossy glass façades may have impressed in the past, they simply don’t cut it in terms of energy efficiency, material use, data monitoring, user control, and biophilic design - all key aspects of modern, elite-class office buildings.
For buildings to remain relevant and competitive in the current market, asset owners and developers must prioritise sustainable, forward-thinking design and create spaces that not only look impressive, but also function at the highest levels of efficiency and comfort.
Some of the contemporary, technically ‘grade A’ buildings, are not going to suit the objectives of occupiers or building owners in ten to twenty years’ time, which will ultimately impact investors too.
Glass façades, for example, can contribute to energy inefficiency due to a poor thermal envelope allowing too much heat to enter the building in the summer and escape in the winter.
This ultimately requires mechanical correction through heating and cooling, increasing carbon emissions. In addition, the materials used in these façades, such as aluminium and steel, have a significant carbon footprint.
Brick façades, on the other hand, offer numerous advantages. Not only are they excellent insulators, but they have a lower embodied carbon footprint than other building materials like steel and concrete, because it is a natural material that requires less processing and manufacturing to create.
Additionally, brick is a very durable material, so it can last a long time without needing to be replaced, further reducing its overall carbon footprint over its lifespan. Our plans for refurbishing the former Gillingham House in Victoria, London, include replacing the glass façade to improve operational efficiency.
The building, now called Fuse, has façades that are designed to reduce solar heat gain and minimise operational energy usage through setbacks to the glazing elements. By designing a façade that helps to reduce solar gain, it allows the M&E systems to have a lighter load and work at an energy efficient level.
Using recycled or repurposed materials is key to mitigating carbon emissions across the supply chain, as it reduces waste and the need for new materials. Moreover, elements such as vintage tiles or reclaimed wood can add character and uniqueness to a building, differentiating it from standard cookie-cutter developments.
Another way of creating future-proof, sustainable buildings is integrating nature into the space, lowering energy consumption by promoting natural ventilation and lighting, reducing the need for artificial systems. Green walls and pocket parks or green spaces within buildings provide opportunities for recreation, relaxation, and connection with nature, while also increasing overall well-being.
However, while the call to retain as much carbon as possible during refurbishment is clear, the reality is nuanced. The challenge lies in finding the delicate balance between reusing an existing structure and acknowledging when it might not be viable.
On the one hand, reusing an existing structure helps to preserve embodied carbon and reduce waste. On the other hand, outdated materials or systems may not be as energy-efficient or safe as modern alternatives. It’s important to approach refurbishment with an eye toward maximising sustainability while still ensuring the building is safe, functional, and comfortable.
James Silver is a director at Landid
























No comments yet