Winner of the Building Sustainability Award large project of the year the new Fitzpatrick HQ building is an exemplar of green development. It achieved a BREEAM ‘excellent’ rating thanks to an inspired design, dual power supplies, dimmable external lighting and pine scented air
• Achieves BREEAM score of 78.4%
• Features 26% recycled content
• Produces just 27.86 kg CO²/m²
• Hot water is warmed by rooftop solar thermal panels
• Heating and cooling is supplied by ground source heat pumps
• Rainwater is harvested and used to flush the toilets
• Artificial lighting is PIR and daylight sensored
• External lighting with daylight sensors dim 50% at night
• There is the obligatory photovoltaic array
• Non-recyclable rubbish is crushed reducing waste volume by 80%
• Staff travel reduced with video conferencing and on-site gym
• 16 tonnes of CO² per annum saved using a dual busbar system that shuts down non-essential electrics at night

As we drive towards construction firm Fitzpatrick’s new headquarters, the taxi driver gives his opinion of the building. “It’s not very grand. You’d have thought they’d have gone for something a bit flashier,” he says. “It’s like two big shoeboxes and it’s got planks of wood stuck across the front. I liked the old office better. It was more traditional.”
It is true that the building is understated. U-shaped in plan and clad in neat matt brown brickwork, its large windows have deep timber reveals. There is ‘wood stuck across the front’; regimented rows of red cedar set between galvanised steel columns that form a brise soleil to the southern facade. Manicured lawns, border planted beds and a dense wood of conifers encloses the entire site.
Stepping from the car, the scent of pine floats on the breeze and already the considered geometry of the building is having an altogether different affect on me than it does the taxi driver. This idyllic site could be in the middle of a conservation area. It looks newly hewn from the forest. However, as Ted Pilbeam, Fitzpatrick sustainability director, will explain, little over a year ago this was the firm’s plant compound and builder’s yard.
Transforming the ugly duckling
Fitzpatrick’s old office block is still standing, hidden in the trees a few hundred yards away. Its site is awaiting redevelopment into housing, as part of the planning permission for the new HQ. Pilbeam walks me down to it. “You wouldn’t believe that we all used to work in there,” he smiles.The dilapidated three storey, mansard roofed 1970s building looks well past its sell-by date. “There is 1600m² of office space but now we realise the space was cramped and ineffective,” he says. “The new building is double the size but while it’s bigger it is also a lot more efficient. We have achieved a 70% reduction in carbon emissions.”
An energy audit on the old office block found that it emitted 175.53 kg CO²/m²; while the new HQ produces just 27.86 kg CO²/m².
Honest, green design
This has been achieved, believes Pilbeam, because Fitzpatrick and designer Black Architecture used BREEAM “as a design tool not a box-ticking exercise,” he notes. The construction project was run as any tendered scheme would be, with Fitzpatrick’s eastern region being instructed to make a profit on it. The result is a building completed in under a year that meets the brief, one stipulation of which was to achieve BREEAM Excellent.
“We decided we’d have to attack this project as we would any other. If we didn’t – trying to do it bit by bit – we would never hit our targets environmentally, time- or cost-wise,” says Pilbeam.
Black Architecture’s design is honest and straightforward but most importantly it is green, a philosophy the practice brings to all of its projects. The building features 26% recycled content. Its hot water is warmed by rooftop solar thermal panels and rainwater is harvested and used to flush the loos.
Natural light ingress is maximised, even to the basement, via clear storey glazing, while artificial lighting is PIR and daylight sensored. Porous paving reduces rain run-off outside and electronic taps minimise water wastage inside. Planting uses indigenous species, and, there is the obligatory photovoltaic array.
Going an extra green mile
However, these elements are becoming standard on all new ‘green’ buildings. Where Black and Fitzpatrick have excelled is in taking that extra step, in striving for the details.External lighting to the car park and building perimeter, for instance, is supplied via standard industrial metal halide fittings from Kingfisher. However, instead of being left shining brightly into the night, the luminaries dim by 50% between midnight and 6am. Then, daylight sensors kick in, turning the lights off in the summer or ramping them back up to 100% on dark winter days. “This small thing saves us 3.1 tonnes of CO² per annum,” says Pilbeam, “and it lessens light pollution, too.”
Behind the office block, screened by a wooden fence, sits a compactor and baler. The cleaners use this neat little device to crush all non-recyclable rubbish before it is put in the skip. Fitzpatrick now discards one skip load per week, as opposed to the seven that it used to produce.
“We are delighted that we have managed to reduce the volume of waste removed by more than 80%, we are now in the process of installing these compactors on many of our suitable sites,” says Pilbeam.
Similarly, staff travel has been cut drastically via a number of measures. Ample meeting space and video conferencing means no trips to hotel conference facilities for meetings or training days. A dedicated print facility, run by Service Point, does away with journeys to and from an out-of-house printer and saves time, too. An onsite dining area is well used, and it, along with a gym encourage staff to stay on site, “and motivate folks like me who need to lose a few pounds to get fit,” jokes Pilbeam.

Showing extra initiative
Potentially, the most important innovations are the building services. Pilbeam’s experience working on hospitals led him to specify two electrical power supplies, one for essential items and another for non-essential. “A dual busbar system enables us to automatically shutdown all non-essential equipment like printers, photocopiers and VDUs every night between 7pm and 7am. If someone is working late they can easily override the system in half hour increments but, with the shutdown we save 16 tonnes of CO² per annum.”Heating and cooling is supplied by ground source heat pumps and some 36 boreholes, each 100m deep. Water passes through a heat exchange unit, transferring warmth or cold not to a water fed system but one containing refrigerant. This new system from Mitsubishi was selected to reduce pipework sizes to enable them to fit within the ceiling voids, given the fixed height of the building as a result of the planning application. The ground source heat pumps deliver savings of 23 tonnes of CO² each year. Meanwhile, fresh air to the office is supplied heated or cooled via 1 m diameter buried ducts, from an intake in the midst of the woodland that surrounds the building. It is literally pine scented.
This raft of environmental initiatives and technologies has been designed and installed with no extension to the building programme -- planning approval was granted in May 2007 and the project completed in December - and for only 12% additional overall capital expenditure.
Payback has been calculated at 14 years based on 2007 energy prices, so that timeframe has probably reduced considerably already.
Achieving goals
The building achieved a BREEAM score of 78.4%. “We designed to maximum efficiency and sustainability in all areas possible,” says Pilbeam. “BREEAM was used from inception and it was used properly: we tried to maximise as much as we could provided it was sensible. The bit that still frustrates me though is the transport credit. The local buses run every 16 minutes. You need them to run every 15 minutes to get the credit,” he grimaces.Fitzpatrick’s new HQ is a highly considered, clever design that achieves much more than is initially apparent. The company is using it as a showcase for clients and school children alike and it is getting great interest from both groups.
On his next visit, perhaps the taxi driver should take time to inhale the pine scented air and let Pilbeam enlighten him as to the reasoning behind this less-than-grand, not-very-traditional but altogether sustainable building.
Downloads
BREEAM 2008 Offices Pie Chart
Other, Size 0 kb




















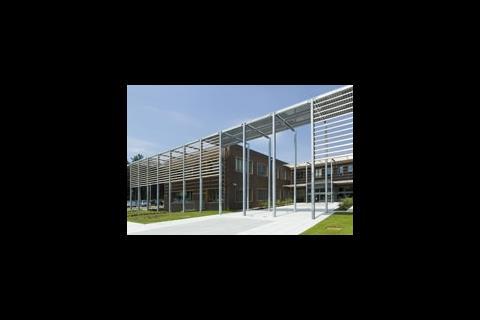
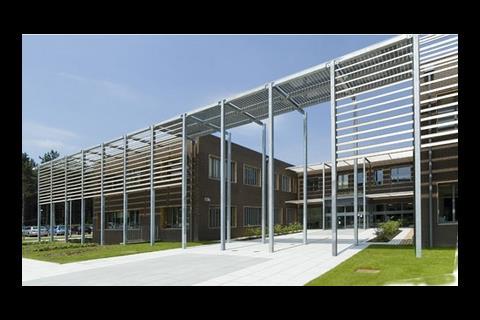
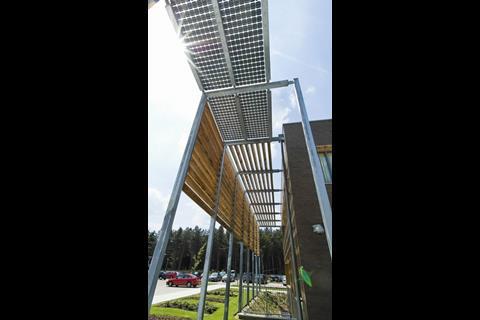
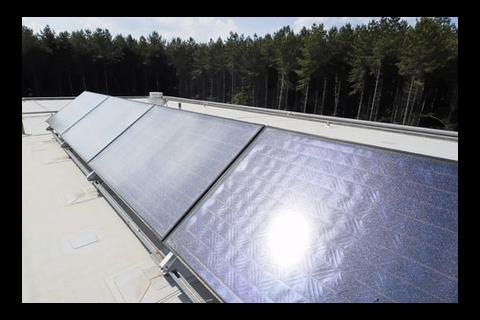
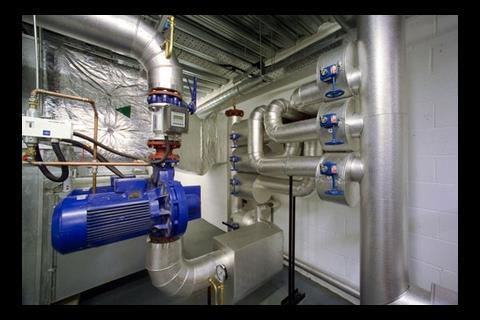
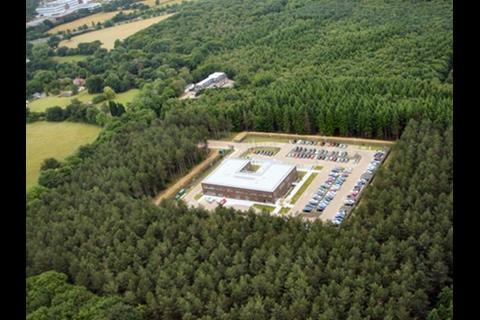
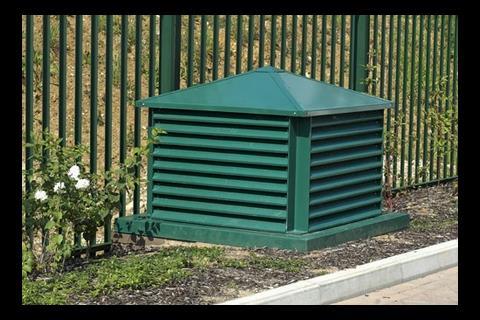
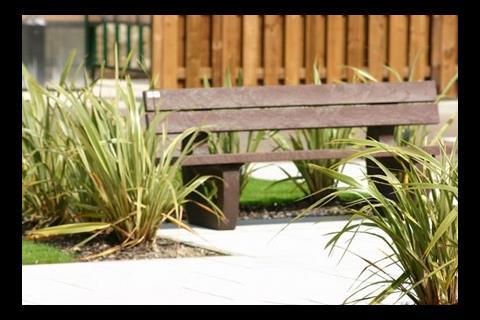







No comments yet