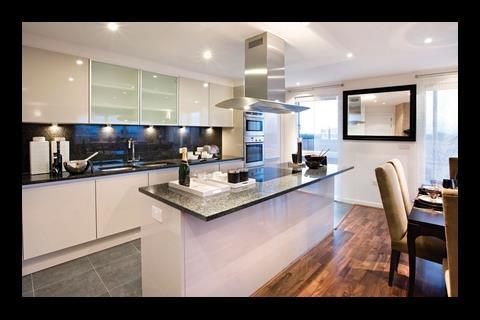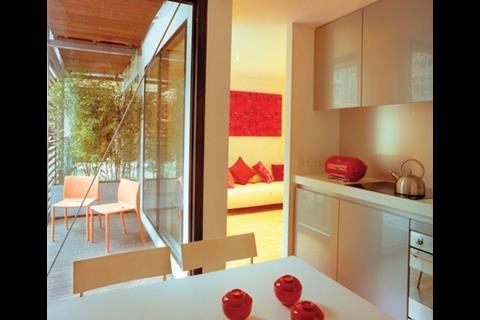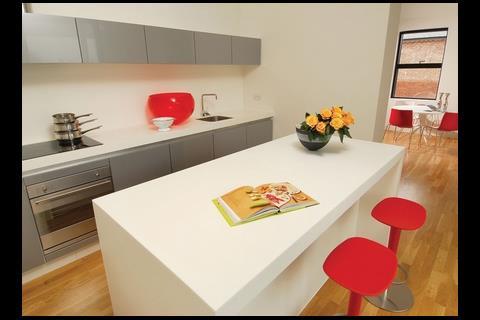… ergonomic kitchen design. Peter Caplehorn of Scott Brownrigg guides you through how to built an efficient and attractive kitchen
The roots of the modern kitchen can be traced back to the so-called Frankfurt Kitchen designed in 1926 by Austrian architect Margarete Schütte-Lihotzky. She set out to create the optimal layout of work top cupboards and appliances, based on the discipline we now call anthropometrics.
All kitchens today are based on this format. Research has shown that activities in the kitchen are nearly equally divided between washing, preparation and cooking. Therefore, a successful layout seeks to minimise the distance between these activities and keep all tools and storage close to hand.
1 Layout
The layout must take account of major activities in the kitchen and also consider circulation, windows and service requirements.
The first step is to locate the worktops. The modules for worktop units usually come in multiples of 600mm, although smaller units are also available – down to 300mm wide, in 100mm decreases. Larger units are also available for accommodating appliances, sinks and special features, such as islands. These standard sizes should be taken into account before special sizes are considered.
Space in front of each worktop or appliance must also be allowed for. The standard depth of a worktop is 600mm (although some manufacturers offer a 500mm option). Generally, at least 600mm clearance in front of the worktop is required, and another 600mm for circulation. If possible, allow a little more for door swings and accessories.
Once the layout is drafted it should be analysed to make sure the “prepare, cook, wash triangle” is efficient, in relation to the room size, natural light, circulation and other uses.
2 Storage and worktops
The worktops should be the unifying element in a kitchen. Many systems allow the normal 900mm height to be varied between 850mm and 930mm.
Worktops should have no joints and should be finished to ensure easy cleaning, as small gaps encourage dirt and bacteria to build up. It is worth noting that worktops can now either be sealed together seamlessly on site or made in one piece, off-site.
Wall cupboards should be placed above worktops to provide convenient and easily accessible storage. These should be fixed 500mm above the worktop and be 300mm deep. Typically, they are 600mm high but can also run up to the ceiling.
Larger cupboards for general storage should be incorporated at the end of worktop runs. If space allows, a walk-in larder is a good option. This needs to be kept cooler than the kitchen, preferably using natural ventilation.
3 Appliances and fittings
A huge array of kitchen appliances are now available, with most designed to co-ordinate with standard dimensions. However, careful planning is needed to ensure water, gas and electricity supplies are achievable. Several kitchen systems incorporate ducts of about 90mm at the back of the units, in which wires, pipes, ventilation ducts and drains can be installed to connect to the relevant appliance.
Start with the sink, which can be inset individually into the worktop or as a unit in stainless steel, plastic or traditional porcelain. Then follow with other appliances. Ensure that electrical points are at a safe distance from sinks. Cookers, either free-standing or built-in, generate a lot of heat and should be located away from the fridge and freezer.
4 Styles and finishes
The type of finish used will largely depend on the budget. The majority of cabinet interiors are made from timber composite materials with a laminate finish for ease of cleaning. However, door finishes can be in hard or soft wood, glass, metal or composite. It’s a similar story for worktops.
Lights should be chosen for both practicality and mood, and should be integrated into the design. Low-energy LEDs provide good colour rendering and low running temperatures. They can also be used to create edge lighting effects.
Flooring must be practical, easy to clean and slip resistant. Tiles should be designed to fit the layout so cutting is kept to a minimum. This is both easy on the eye and the pocket.
If timber floors are used, they should be sealed to prevent dirt building up. Epoxy flooring, used for many years in commercial kitchens, can also be used as it is hard-wearing, seamless and comes in a huge range of colours.
Splash backs can be supplied in large panels of timber, glass and metal, creating clean lines very different from the traditional ceramic tiles. Back-lit glass panels are also a means of creating back ground lighting and a stylish effect.
5 Energy and sustainability
Appliances with triple A ratings and microwaves and ovens that are better insulated can improve a kitchen’s sustainability rating.
Specifiers should consider stacked recycling bins, which allow different materials to be separated and sometimes incorporate crushing mechanisms.
Finally, it is important to build the kitchen out of materials that can be recycled at the end of its useful life.



























No comments yet