Sponsored by British Gypsum
Large Contracts
Gold award
Structure Tone – for its contract at Donovan Data Systems, London
A ‘Category B’ project from shell and core, this installation used interesting materials to provide fantastic finishes.
Timber acoustic ceilings, crystalline quiet rooms and spinning ‘waltzer café’ tables are only upstaged by (appropriately for a data company) an obsessively well-constructed data room.
Reduced energy consumption and recycled materials attest to the attention paid to the green agenda.
Guest judge Jack Pringle commented that the refreshingly non-formulaic and differentiated office design by 11.04 Architects had been immaculately implemented by Structure Tone and its team, to the transparent delight and satisfaction of the client.
11.04 Architects also received an award.
Silver award
Parkeray – for its project at a London law firm
In the words of Jack Pringle, relentlessly understated high quality is the hallmark of this ‘Category B’ fit-out for a leading law firm in London’s most iconic building. A curved, cranked, stainless steel staircase in the atrium and near-perfect joinery and partitions quietly signal style and quality. This is Mercedes S-class accomplishment and workmanship.
Commended
MITIE Interiors – for its contract at Knightlights, London
This £12m design and build project, which was completed in 26 weeks, resulted in a sophisticated yet sustainable office environment in a prime West End location.
Jack Pringle said the stunning period rooms had converted well into modern offices, while retaining their charm. The staggeringly beautiful entrance and internal atrium will linger in the mind.
Commended
IOR Group – for its contract at Gazprom, Hampton Wick
The brief for this project was to provide an exciting, creative and visually compelling space that staff will want to work in.
Jack Pringle commented that the design and build team had made the very most of a difficult space with low ceiling heights and a large basement area. The result was a light, airy, attractive environment.
Small Contracts
Gold award
Work Interiors – for its contract at Lowry House, Manchester
Work Interiors acted as interior designer and contractor to transform the reception area at Lowry House into something that would set it apart from its competitors and attract occupants into the building.
Jack Pringle commented that Work Interiors had translated the client’s innovative brief into a clear conceptual design, full of legible shapes around a double-height space, resulting in meeting rooms, breakout areas and support offices, in addition to the normal reception and security sequence. Energy and sustainability featured heavily in the design and procurement, and build quality was first class.
Silver award
Souness & Boyne Interiors – for its project at the Glasshouse Restaurant, Musselburgh
Acting as main contractor, Souness & Boyne undertook all aspects of co-ordination and execution of this fast-track, fit-out of a stone-faced Victorian mill building to create an award-winning restaurant.
The project involved bespoke cherry and walnut features (including a circular bar), a unique MF dome with colour-coded lighting, Gustaf acoustic ceilings, Komfort single-glazed Polar partitioning, wood and ceramic flooring, specialist seating and an open-view kitchen.
Jack Pringle said the design was clear, logical and eye-catching, and the build quality impressive given the short contract period.
Commended
Baker Stickland – for its contract at Trafigura, London
Baker Stickland was commissioned by Trafigura to redesign its main reception into a more impressive environment in which to receive clients. Works consisted of curved partitioning, curved lighting, reception desking, carpets, lighting and furniture.
The project was carried out during working hours, without significant disruption to Trafigura.
Commended
Meronden – for its installation at Elgin Capital, London
Meronden utilised 100mm solid and double-glazed Merwall partitions to suit 40dB to create offices on the 7th floor. Double-glazed partitions included integral electrically operated Venetian blinds. All doors and frames are American walnut and ceilings a combination of painted MF and metal Pan Burgess Tiles.
Air-conditioning was installed.
The 8th floor meeting area was designed in keeping with the unique ‘eyeball’ scope of the building.
AIS Contractors Awards 2008

At this years awards ceremony, held at the AIS Presidents Lunch at Londons Dorchester hotel on 10 June, former RIBA president Jack Pringle helped pay tribute to fit-outs finest
- 1
- 2
- 3
 Currently
reading
Currently
reading
Interior Fit-Outs
- 5
- 6
- 7
- 8
- 9




























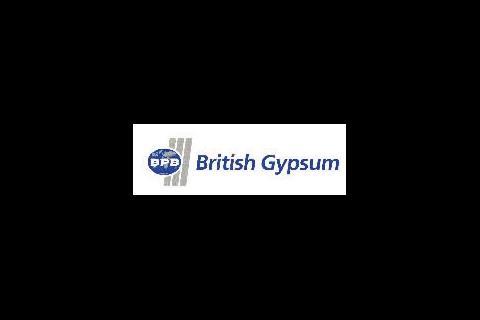
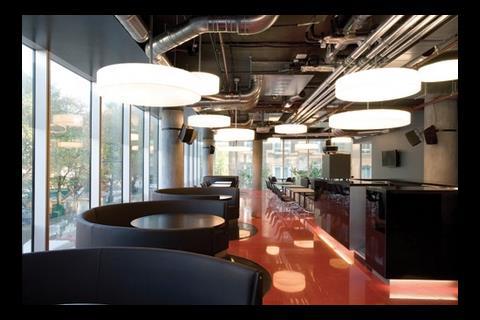
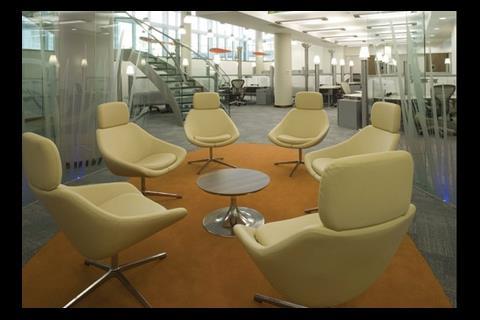
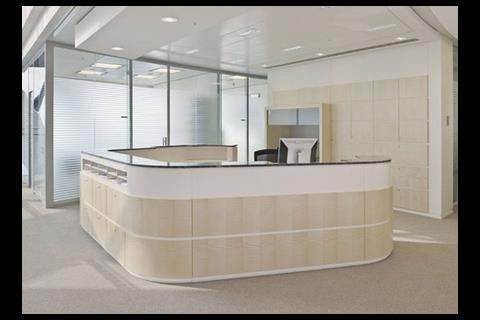
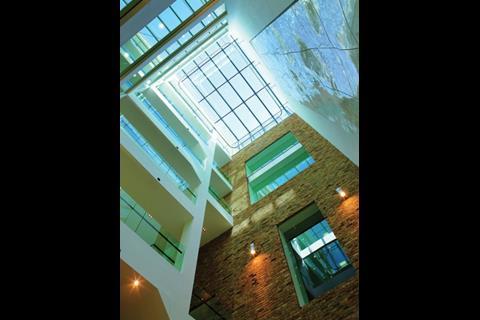
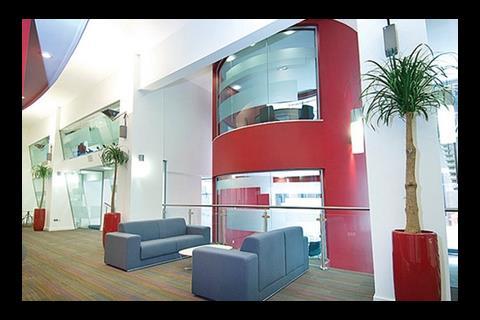
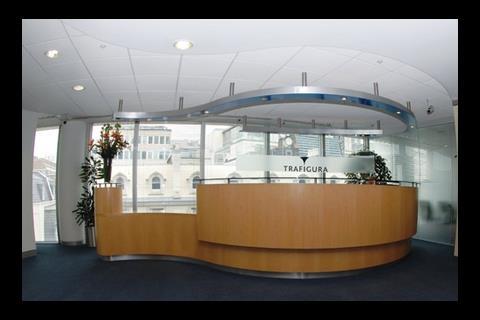
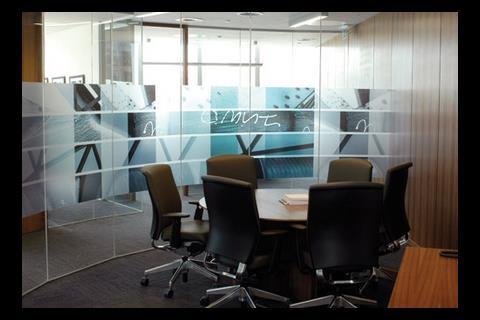
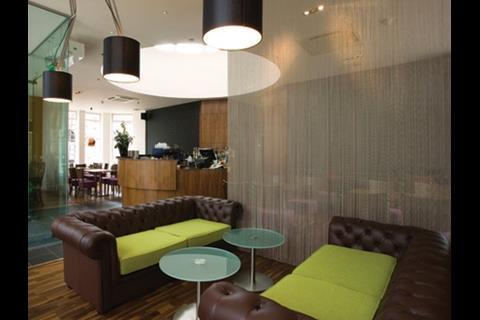











No comments yet