Also: Sample of work by third year students Chris Brown and Seto Hendranata
The Welsh School of Architecture’s pavilions emerged from a five week vertical studio at the school in Cardiff.Staff proposed different projects for groups of 12 first and second year students to undertake.
The project proposed by DRU-w was the design of two high profile pavilions for the entrance to the Eisteddfod festival site, one as a storage building for festival guides and a second as a distribution point for translation headsets.
These were designed by the group of students and elements of the pavilions prototyped within the five week project. Following the Vertical Studio, DRU-w finalised the design of the pavilions based on the student project.
With extensive sponsorship, graduates at DRU-w prefabricated the storage building at the Welsh School of Architecture, while the metal translation kiosk was prefabricated by Euroclad.



















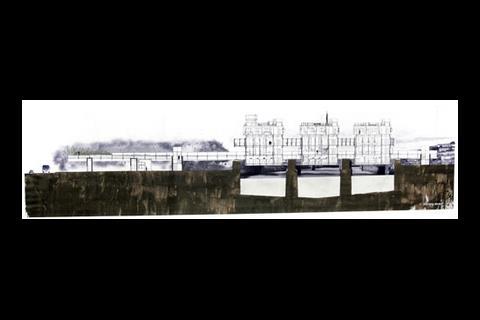
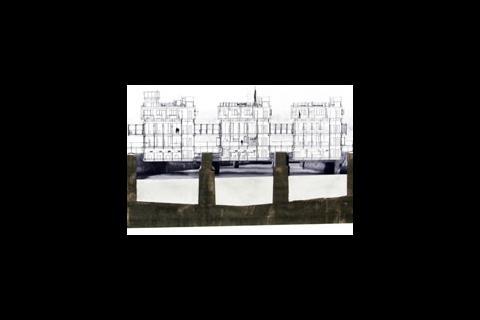
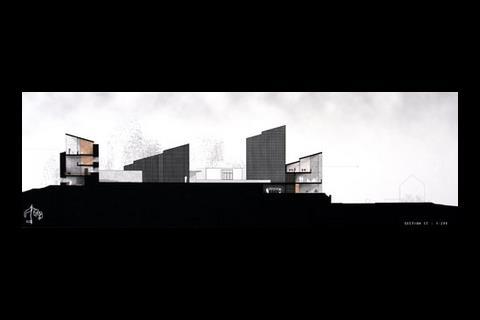


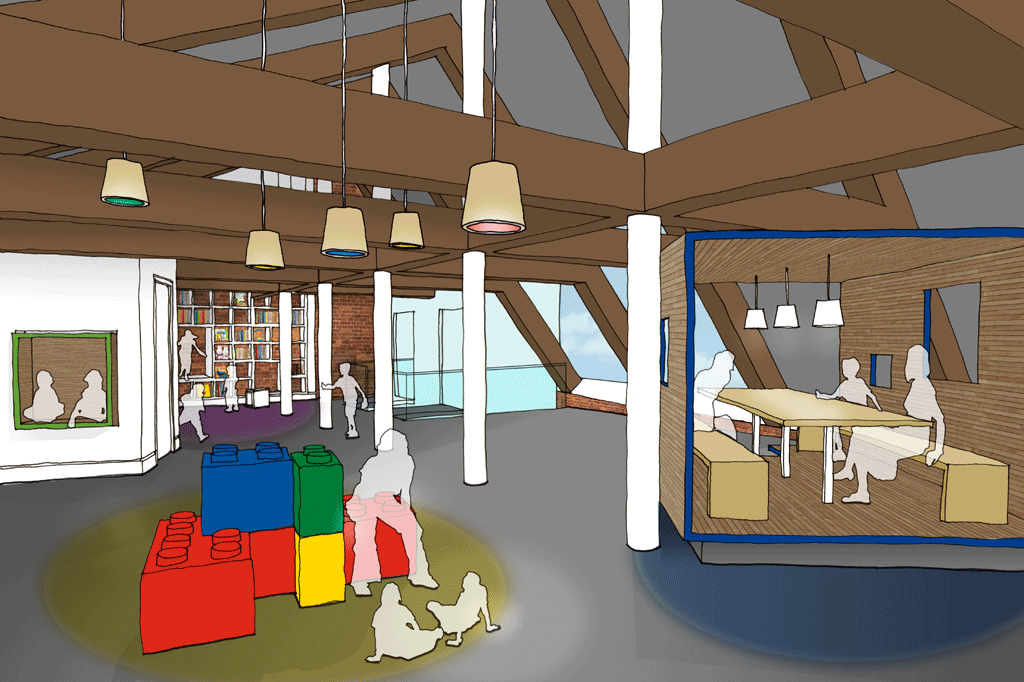
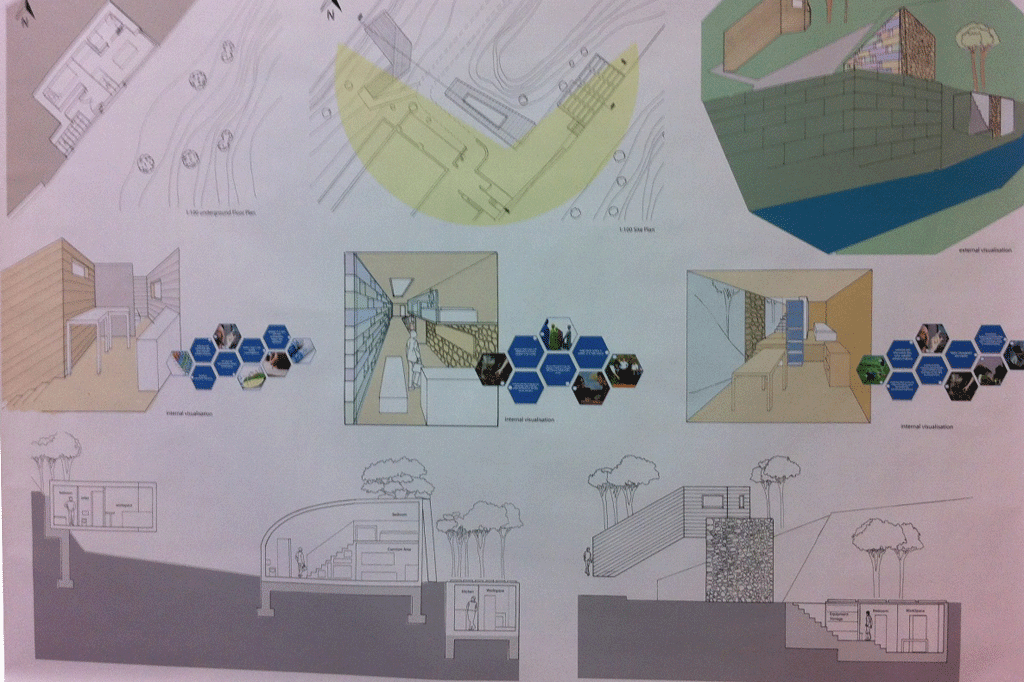



No comments yet