Architype picks up sustainable award and Alison Brooks wins best one-off house design
Upper Twyford Barns in Hereford has won the RIBA English Partnerships Sustainability Award.
Designed by Architype, the barns at the partially derelict Upper Twyford building have been converted into offices for the architects' own use.
The original structure and character has been re-used and enhanced, with features including an upper floor using timber from adjacent woodlands and a biomass heating system introduced as part of an initiative to supply fuel from local renewable sources.
The judging panel said the barns represent more than just an intelligent response to low energy design.
They said: "Architype has demonstrated how new types of employment can be developed in a sensitive landscape area in a way which contributes positively to both the economy and ecology."
The Salt House, a smooth-timbered Modernist seaside house in Essex designed by Alison Brooks Architects, has won the Manser Medal for the best one-off house designed by an architect in the UK.
The judges said: "This experimental beach house is breathtaking in the rigour of its design, detailing and execution. Each space inside and out has a distinct presence and the forms are handled expertly.
"They link seamlessly to provide a memorable sequence of spaces around the roof-lit central atrium, which has a beautiful quality of light and airiness."
Building Design Partnership’s Marlowe Academy picked up the RIBA Sorrell Foundation Schools Award.
The award is given to the architect of the best RIBA award-winning school (primary or secondary) with the aim of raising the standards of design in all school building.
The city academy replaces the failing Ramsgate School, in Kent. The architects were asked to come up with a building that was modern, functional and would improve exam marks.
They responded with an indoor village, where the resident community can see itself in action, whether it be in the theatre, in the classrooms or in the dramatic assembly area.
Patel Taylor’s Portland College New Learning Centre in Nottinghamshire, a single storey learning centre for people with varying degrees of disability, has scooped the RIBA CABE Inclusive Design Award.
The award celebrates inclusivity in building design, and demonstrates that good design results in environments that are safe, convenient and enjoyable to use by people, regardless of disability, age or gender.
The judge said: "Although the brief was for a building that works specifically for disabled people, it has been designed with many features which could and should be incorporated into any new building designed to meet inclusive design principles – which means of course all new buildings."
Wooda, designed by David Sheppard Architects and set deep in the North Cornish countryside, picked up the Stephen Lawrence Prize.
Sponsored by the Marco Goldschmied Foundation and in its 10th year, the award is given to the best examples of projects with a construction budget of less than £1m.
Wooda was conceived as a place to hold a variety of art and performance events. The resulting small architectural complex is an elegantly understated group of three pavilions strung along a wide track nestled into a dramatic cut in the farm hillside; it comprises a drama-space barn, a small stone shed, and an artist’s studio.
The SS Great Britain and Historic Dockyard designed by Alec French Architects has won the Crown Estate Conservation Award.
The world’s first iron-hull ship was originally designed by Isambard Kingdom Brunel back in 1843.
Roger Bright, chief executive of the Crown Estate, said the award was given for the architect's "innovative approach to regenerating and conserving the ship and dry dock in which she was built. The transformation using ground-breaking conservation technology and stunning glass decking to enable visitors to walk around the entire hull of the ship as if underwater have created a remarkable visitor experience."
The awards were announced on Saturday at a ceremony for the RIBA Stirling Prize in London.
Full project detail:
Upper Twyford Barns Hereford
Architect: Architype
Client: Duchy of Cornwall
Structural engineer: MBCE Projects Ltd
Contractor: Mike Whitfield Timber Framing
Contract value: £450,000
Date of completion: June 2006
The Salt House
Architect: Alison Brooks Architects
Client: John and Margaret Skerritt
Structural engineer: Price & Myers
Contractor: EO Jones + Sons
Contract value: £467,000
Date of completion: May 2005
Marlowe Academy
Architect: Building Design Partnership
Client: The Marlowe Academy; Roger de Haan
Structural Engineer: Building Design Partnership
Project Mgr/QS: Davis Langdon Project Management
Contractor: Wates
Contract Value: £21,500,000
Date of completion: September 2006
New Learning Centre, Portland College
Architect: Patel Taylor
Client: Portland College
Structural Engineer: Conisbee
Services Engineer: Fulcrum Consulting
Contractor: Clegg Construction
Contract Value: £2.35 million
Date of completion: July 2006
Wooda
Architect: David Sheppard Architects
Client: Max Burrows
Structural engineer: Structural Solutions
Contractor: Martin Bakewell
Contract value: £150,000
Date of completion: July 2006
SS Great Britain and Historic Dockyard
Architect: Alec French Architects
Client: SS Great Britain Trust
Structural engineer: Fenton Holloway; Arup
Services engineer: WSP Group
Project manager: Capita Symonds
Contractor: Bluestone
Contract Value: £11,500,000
Date of completion: May 2005



















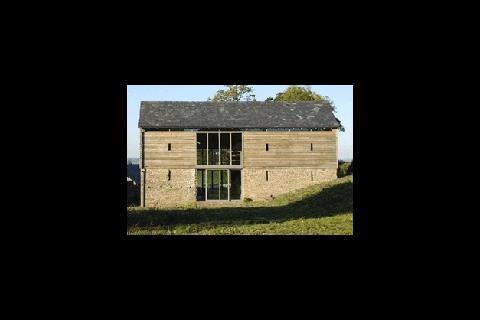
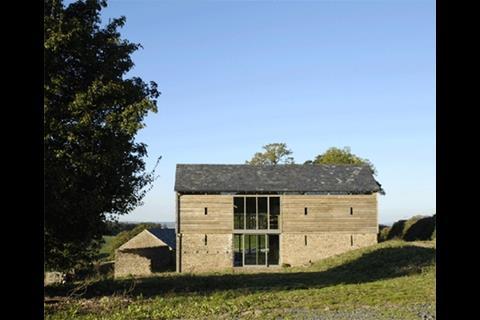
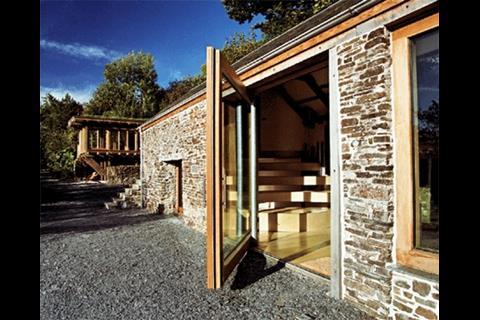
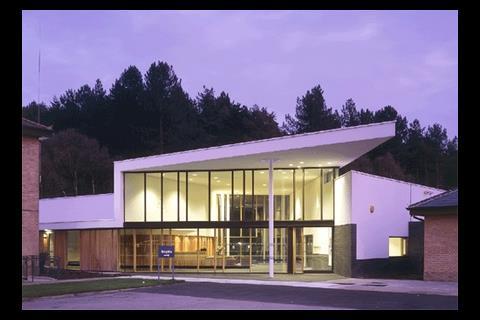
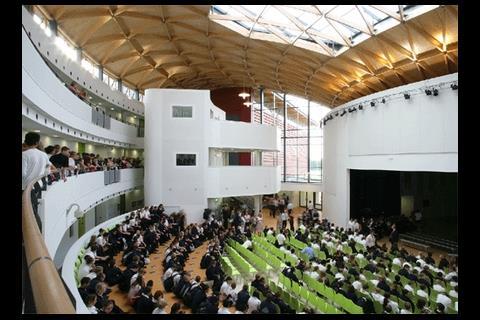







No comments yet