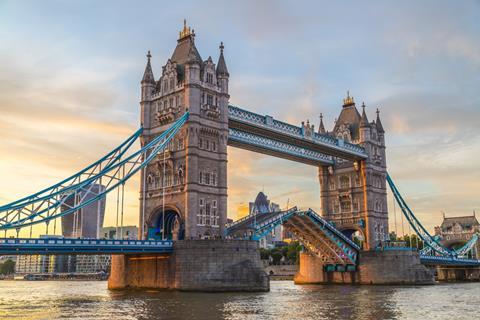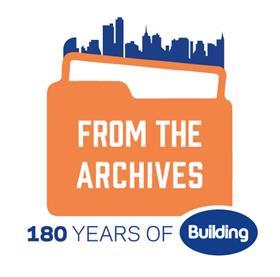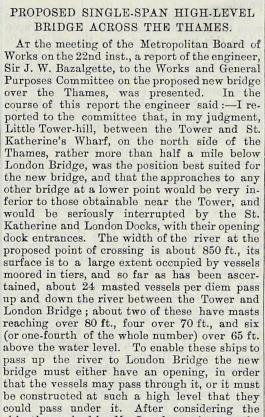Eminent engineer Joseph Bazalgette proposes a high level crossing reached by climbing a spiral shaped ramp

How do you build a bridge over one of the world’s busiest shipping lanes? That was the challenge facing London’s engineers in the 1870s, as the need to link the booming populations in the north east and south east of the capital became unavoidable.

Tower Bridge, as it became known, was to be the first bridge over the Thames east of the ancient London bridge. The stretch of river it would occupy, known as the Pool of London, was a mass of ships so dense that it was often said to be possible to cross from one side to the other by stepping from ship to ship. Any crossing would need to allow this traffic to flow freely while functioning as a convenient crossing.
Various options were proposed, including a tunnel. The solution proposed by Joseph Bazalgette, chief engineer of London’s Metropolitan Board of Works and builder of London’s sewer network, was a high level crossing which vehicles and pedestrians would reach by climbing a large spiral-shaped ramp. This, he said, was a far more convenient approach to the ‘bascule’, or opening, bridge proposed by his rivals.
Bazalgette’s idea eventually lost out when the bascule option was chosen in 1884, a decision which London’s bus drivers must still be thankful for.
News item in The Builder, 30 March 1878
PROPOSED SINGLE-SPAN HIGH-LEVEL BRIDGE ACROSS THE THAMES.
At the meeting of the Metropolitan Board of Works on the 22nd inst., a report of the engineer, Sir J. W. Bazalgette, to the Works and General Purposes Committee on the proposed new bridge over the Thames, was presented.
In the course of this report the engineer said: “I reported to the committee that, in my judgement, Little Tower-hill, between the Tower and St. Katherine’s Wharf, on the north side of the Thames, rather more than half a mile below London Bridge, was the position best suited for the new bridge, and that the approaches to any other bridge at a lower point would be very inferior to those obtainable near the Tower, and would be seriously interrupted by the St. Katherine and London Docks, with their opening dock entrances.
“The width of the river at the proposed point of crossing is about 850 ft., its surface is to a large extent occupied by vessels moored in tiers, and so far as has been ascertained, about 24 masted vessels per diem pass up and down the river between the Tower and London Bridge; about two of these have masts reaching over 80 ft., four over 70 ft., and six (or one-fourth of the whole number) over 65 ft. above the water level. To enable these ships to pass up the river to London Bridge the new bridge must either have an opening, in order that the vessels may pass through it, or it must be constructed at such a high level that they could pass under it.”

After considering the objections raised by Mr. Leach, engineer to the Thames Conservancy, against a low-level opening-bridge, such as that designed by Mr. Barnett, the engineer goes on to say: “The interruption of the road-traffic over the bridge during the passage of the vessels would be a very serious inconvenience; and though the time occupied on each occasion of clearing the traffic off the opening section of the bridge, opening it, passing a ship through it, and closing it again, has been estimated at a few minutes only, the time would frequently exceed that estimate, and the uncertainty as to time attendant upon such stoppages, occurring forty-eight times daily for the passage of the vessels, would be a very serious drawback to the utility of any leading metropolitan thoroughfare. An opening-bridge would be bad for the navigation and bad for the street-traffic.
“These conditions have rendered it necessary to consider the practicability of constructing a high-level bridge, and its comparative advantages and disadvantages; and it appears that if the masted vessels which have topmasts exceeding 65 ft. above the water level, being one-fourth of the total number, would lower their topmasts, a high-level bridge might be constructed which should give a clear headway for all ships to pass under it, and which might be provided with convenient approaches and gradients.
“On December 5th last I had a conference with the City architect, who showed me his plans for a low level bridge, with an opening for the passage of vessels through it, in accordance with the conclusions of the Special Bridge or Subway Committee of the Corporation, dated May 17th, 1877. The City architect did not wish those plans to be considered as his matured and adopted views, but rather as forming part of his own studies in working out the subject. I am unable, therefore, to report to the committee upon them. In order to enable me to comply with the portion of the resolution directing me to report generally my own views upon the subject, it has been necessary to prepare plans and estimates of various designs for solving this important engineering problem.
“The City architect, in his report to the Special Bridge and Subway Committee, of May 2 last, has shown that the descent into a tunnel under the river opposite Tower-hill would be equivalent to the ascent to a high-level bridge, with a clear headway of 82 ft. 6 in., and that its cost would be from 1,500,000l. to 2,000,000l. Now, unless it can be shown, as it cannot in the present case, that a subway presented considerable advantages in its approaches, or in cost, over a bridge, or that a bridge could not be formed without serious interruption to the navigation, it would be difficult, if not impossible, to justify the carrying of one of London’s main thoroughfares for more than a quarter of a mile through a tunnel, the ventilation and lighting of which must be more or less defective.
“The steepest road approach to a high-level bridge, such as I should propose, would be on the Surrey shore, the inclination of which would be 1 in 40. On the north side the inclination would be 1 in 50 to 1 in 60. This approach would rise from King-street, over Little Tower-hill, and would give direct access to the river by the shortest route from the Minories, Royal Mint-street, and all the northern and eastern main thoroughfares in that neighbourhood. The roadway would be 40 ft. in width, and a footway 20 ft. wide would rise by the side of it from Little Tower-hill up to the bridge.
“The southern approach would commence at the Board’s Tooley-street improved thoroughfare east of Queen Elizabeth’s Grammar School, thence it would rise by taking one turn and a half round a spiral curve, about 300 ft. in diameter, at the back of the Anchor Brewery, and thence on to the bridge at Hartley’s Wharf. By this arrangement the traffic over the bridge would start from, or be delivered on to, a wide arterial thoroughfare about to be formed close to the river, by which it would be placed in communication with all the other parts of London in the most convenient and direct manner. The length of a direct route from Tooley-street on to the bridge would be 240 yards, whereas the length round the spiral road would be 714 yards, or 474 yards, which is about a quarter of a mile longer, so that it would occupy carts travelling at the rate of three miles an hour an extra five minutes, or cabs travelling at the rate of six miles an hour two minutes and a half more than if the road were level and direct; and it must be borne in mind that it is only in travelling from south to north that the rise would have to be surmounted, and that on the return journey it would be a descent.
“Foot-passengers would go by the direct and shortest route, ascending at an inclination of 1 in 14, which is rather easier than the footway approach to the south side of Charing-cross Bridge. At other points footway communications would be made by steps between the bridge and various adjoining wharfs.
“There would be an actual saving in distance travelled on the double journey of a mile and a quarter for all the carriage traffic coming from the east by Upper East Smithfield and Royal Mint-street, and going east, taking the new route instead of going round by London Bridge. Carriages would, moreover, have a clear route and avoid the constant blocks in Great Tower street, Eastcheap, London Bridge and Tooley-street, and at the same time all those streets would be relieved of the additional crowding from traffic which is foreign to them, and which, by being carried through them is unnecessarily destructive to the despatch of business within the City and beyond it. The traffic by the London Bridge route has now, moreover, to be drawn at about a fifth of a mile with gradients as steep as from 1 in 20 to 1 in 45, 430 ft. of this being 1 in 20.
“For traffic coming from the north and north-east of Aldgate, by way of Fenchurch-street and Gracechurch-street, and going east of Tooley-street, the above conditions would remain the same, excepting that the actual distance saved on the double journey by the new route would then be only a little over six-tenths of a mile. Taking Aldgate as an intermediate point between the two bridges on the north side, and the Brick-layers’ Arms Station as the intermediate point on the south, the route travelled would, so far as distance is concerned, be practically the same over either bridge, and the traffic would have the choice of two routes.
“By London Bridge the vehicles would pass over a steep gradient for a short distance; by the Tower Bridge, over a better gradient for a longer distance. By the dispersion of the traffic into two separate routes the crowding would become halved, and both routes would thus be rendered more useful; and it would be difficult to devise other means by which the crowding of the arterial lines which pass through the City would be more effectually relieved. The saving in time would be far greater than the mere saving of the distance travelled.
“The saving in distance to foot passengers in the first case would be about a mile and three-quarters; in the second instance over a mile; and in the third case about half a mile, because they would not travel round the spiral curve, but go direct. These approaches would be available for any description of high-level bridge, and as the formation of them, and the purchase of the property occupied by them, form the most serious items in the cost of the bridge I have availed myself of the kind assistance which Mr. Valliamy offered me, and have obtained from him an estimate of the cost of the purchase of the property required, viz.: Net cost of property required, 700,000l.; cost of forming approaches, 150,000, total cost of approaches, 850,000.
“The accompanying plans show the position of the bridge and its approaches, and of the tiers of shipping in this part of the river. Such a bridge could be formed in three spans, with two piers placed in the river in the line of the present tiers of shipping, so as to give a clear width of navigable waterway, in the centre of the river, of 444 ft., and two side openings of 184 ft. each, or the river could be crossed in one span of 850 ft.
“I have considered the relative suitability of various forms of bridges, viz., suspension bridges, girder bridges, and arched bridges, and of the material of which such bridges could most advantageously be constructed. I am of opinion that a trussed girder bridge of one span, in an arched form, with the roadway carried across the arch, and suspended from it, will probably afford greater advantages than any other sort of bridge. I estimate that the cost of a bridge of 60 ft. wide, of three spans, including the cost of forming approaches and the purchase of property required, would be within 1,000,000, whilst the cost of such a bridge in one span, which I should prefer, would be within 1,250,000.
“The Works Committee of the 4th of March having directed that I should add to foregoing report some designs for the proposed bridge, I submit herewith three designs for con- sideration. The new design is for a braced arched bridge, crossing the river by one span of 850 ft., having a rise equal to one-eighth of its span, the roadway passing through the arch, and being partly above and partly below its soffit. The two other designs are for a bridge of three spans, and are of the straight girder form, one being a trussed girder bridge, and the other of a composite cantilever and girder construction, the central span in each case being 444 ft. I recommend the adoption of the one-span bridge, subject to such modifications of its details as may hereafter be deemed desirable.
With reference to the above the Works Committee reported: “We are of opinion that the design for a bridge of one span, being No. 1 in the report of the engineer, is the one most suitable for the purpose, and recommend that it be referred back to them to consider and report as to the ways and means to be adopted for carrying out such a work.”
Mr. Roche moved the adoption of the report. Mr. Munro seconded the motion, pointing to the large increase of population in the districts of the proposed new bridge, and expressing a hope that the adoption of this report would prevent the Corporation from disfiguring London Bridge, which he described as a beautiful structure. Mr. Richardson predicted that in course of time they would have to add to the number of the eastern bridges over the Thames. Mr. Tolhurst, like the last speaker, supported the report, adding that the gradients of the approaches to the new bridge would be less than those of Tooley-street, near London Bridge. Mr. Rogers believed the public and the engineers of London would approve the design of Sir Joseph Bazalgette for this bridge. Mr. Fairclough bore testimony to the necessity for the proposed bridge.
After some observations by Mr. Lloyd, Mr. Freeman, and Mr. Runtz, Mr. Deputy H. L. Taylor remarked that the report of the engineer did him great credit; and went on to say that the question was one only of ways and means. Mr. Roche had omitted to say that the Corporation had taken great interest in this subject; and he thought that if the two bodies acted together there would be no difficulty with regard to it. There was a disposition on the part of the Corporation to appropriate a portion of their funds in providing an eastern bridge.
He sympathised with the member who expressed a hope that the Corporation might find it unnecessary to disfigure London Bridge in the way contemplated. The motion for the adoption of the report was agreed to.
More from the archives:
>> Nelson’s Column runs out of money, 1843-44
>> The clearance of London’s worst slum, 1843-46
>> The construction of the Palace of Westminster, 1847
>> Benjamin Disraeli’s proposal to hang architects, 1847
>> The Crystal Palace’s leaking roof, 1851
>> Setbacks on the world’s first underground railway, 1860
>> The opening of Clifton Suspension Bridge, 1864
>> Alternative designs for Manchester Town Hall, 1868
>> The construction of the Forth Bridge, 1873-90
>> The demolition of Northumberland House, 1874
>> Dodging falling bricks at the Natural History Museum construction site, 1876
>> The Tay Bridge disaster, 1879
>> Cologne Cathedral’s topping out ceremony, 1880


























No comments yet