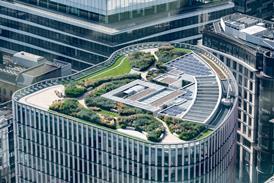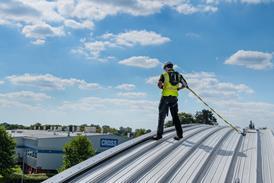Cardboard is its chosen material. It claims that the humble box material is about to make it big as a green structural component, and aimed to prove this by leading a project to build Westborough primary school's after school club almost entirely out of cardboard and paper products.
Buro Happold has experimented with using cardboard as a structural material before, albeit for a temporary structure at the Share Ground Zone in the Millennium Dome and the Japanese Pavilion in Hanover, Germany. But the school building at Westcliffe-on-Sea in Essex has to be guaranteed to have a useful life of 25 years.
Architect Cottrell and Vermeulen designed an after school building for Westborough using traditional methods. Buro Happold, who wanted to prove that cardboard could be a more lasting material, approached the practice to re-design the building using cardboard.
The DETR was also looking to promote sustainable materials, and it approached Happold with the idea of part-funding the project. The government donated £80,000 from the Partners in Innovation scheme (now at the DTI). Cory Environmental Trust in Southend-on-Sea, which is interested in the use of sustainable building materials, pledged a further £35,000, meaning the project could get off the ground at a reduced cost to the school.
Panels and tubes
There are two types of cardboard building blocks used: panels and tubes. The tubes, which are nothing like the ones that your toilet paper comes on, are made by winding paper onto a metal core, which is then glued and the metal core is removed once the tube is finished. In the after school club, they support the roof on the south side of the building, the timber truss in the centre and form part of the wall there also.
The panels are made up of alternate layers of solid and honeycombed card. The solid card provides strength, the honeycombed insulation. The edges are timber, and they make up most of the walls and roof, with some timber used.
But what about rain? A product made from paper would surely not be able to stand up to the permanent drizzle that is a fact of British life? The team did run into problems here. The cardboard panels that form the structure were originally intended to provide the internal and external finish, but they didn't prove to be sufficiently waterproof. So the building was clad with paper pulp on the inside, and a paper pulp and cement mix on the outside. This new finish was tested with a fire hose and was found to be up to scratch. A full size mock up of a section of the building was also built last year and it survived the wind and rain of October and November intact.
And if you are worried about it complying with the building regulations, the building also bears up to building control standards on thermal and acoustic properties.
Keeping costs down the project was a constant struggle. Building a prototype with government and taxpayers money meant there was no breathing space financially and everyone involved had to volunteer something to complete the project on budget. For example, main contractor CG Franklin Building was paid only for its materials and labour, and contributed all its management expertise for free.
Money wasn’t a luxury and asking for freebies from material suppliers was a fact of life for the main contractor, franklin building
It may sound like lunacy, but director of CG Franklin Building, Greg Franklin, explains that it was worthwhile to work on such a scheme. "This project is high profile and has had a lot of coverage (as well as endless reports in the local media, it was nominated for a Tomorrow's World award). Apart from that, we have had a lot of input in this project. We were flattered to be asked to participate and we have been treated as equals. Instead of getting the builders in at the last minute, we were involved for a year before construction began and our ideas were used."
For example, the roof of the building is supported by a timber truss. The original idea was to use a cardboard product, but Franklin felt that was a step too far for this project and insisted on using timber to make sure the roof was safe.
Money wasn't a luxury on this job and asking for freebies was a fact of life. Franklin Building had a strict budget of £90,000 and only managed to stick to it through asking material suppliers for donations.
Relaxed timescale
But if the budget was unmovable, the timescale at least was more relaxed. The construction phase was nine months, a long time for a building that was largely manufactured off-site, says Franklin.
"If suppliers were donating materials to us and they had another order that they were paid to do, they had to do that first, we appreciated that. Luckily, as the building is an after school club, we didn't have to finish it in time for the start of term. Everybody was keen to get it right, rather than rush it. But if the suppliers were geared up to this process, you could shave months off the build time."
Public sector appeal
Indeed, one potential application Franklin sees for cardboard in the future is as a quick and cheap building for public sector clients. "Every tendered project we do goes over budget. We have got to find a cheaper way of putting up buildings. For schools and hospitals in particular, using cardboard could be a solution, especially if the building is temporary, though it can last up to 25 years."
But it will take some heavy investment to get it off the ground, he adds. "A major recycling company needs to get together with a manufacturer to create the panels cost-effectively and a system also needs to be developed for putting the building together quickly and cheaply. We couldn't afford to lead such a project, but if the interest is there, we would be happy to contribute to it."
If a process was developed, Franklin claims you could cut traditional build time in half. "You could put a cardboard building of this type up in six weeks with a system in place, as opposed to 12 for a traditional build."
It certainly isn’t quicker or cheaper!
Overall cost:£180,000
DTI funding:
£80,000
Cory Environmental Trust funding:
£35,000
School, sponsors and donations:
£65,000
Time:
Two years in development nine months in construction
Size:
15m by 6m
Cost of traditional build:
£120,000
Time for traditional build:
Six months pre-construction, 12 weeks to build
Source
Construction Manager
Postscript
Thanks to construction manager Nigel Cole for his help in putting this article together.
Credits
Client Westborough School, Westcliffe-on-sea, Essex Project leader and engineer Buro Happold Architect Cottrell and Vermeulen Architecture Main contractor CG Franklin Building Paper and board manufacturers Paper Marc Cardboard tube suppliers Essex Tube Windings Panel manufacturers Quinton and Kaines




















No comments yet