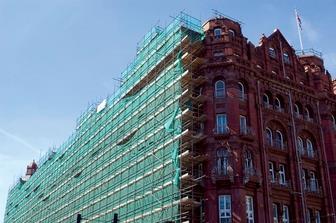Refurb or rebuild? Potential carbon and energy savings could be the decider. Robert Thiemann and Philip King assess the options.
In a buyer’s market, vacant space needs to be top quality to attract a tenant, so refurbishment or redevelopment are obvious solutions while a building stands empty and the market is slack. Whether to rebuild, refurbish or just redecorate will rest on a sound business case based on return on investment, value, programme and risk. Increasingly, however, the sustainability benefits of refurbishment against new build are coming into play.
Refurbishment will generally be cheaper and quicker than new build, but if done poorly will not yield the best value achievable in a redevelopment. Generally, refurb will be undertaken in one of two guises: as quickly and as cheaply as possible to minimise the time the building is empty, or with the aim of maximising long-term value and achieving high spec space. At the top end, the savings in cost and programme will not be more than 10-15% over new build, but if top rental values can be achieved these savings will have a huge impact on the development equation.
Refurbishment can mean anything from redecoration to a strip-back to the frame and even structural modifications. At the feasibility stage, all the options should be analysed. Cost, area and specification would be appraised by the developer and compared with the value generated and the expected rental income. The agreed scope would form the basis of a building contract.
A business case would currently look only obliquely at sustainability in regard to how it impacts on costs and values. The introduction of a carbon levy, however, has put sustainability on boardroom agendas. The government’s target of reducing CO2 emissions by 80% by 2050 is starting to make sustainability, or the lack of it, appear as a direct cost. The new BREEAM assessment also recognises the benefits of refurbishment, with points available for reuse of elements of the building. This makes it worthwhile investigating the sustainability benefits of various levels of refurbishment against new build.
The embedded energy and CO2 for the main elements – cladding, services, fit-out and frame – can be estimated and hence the additional energy/CO2 to replace them. This can be compared with the estimated yearly consumption of energy/ CO2 and the design life to see what percentage of the lifetime emissions they contribute.
It is not possible to assess the energy accurately without knowing how the materials are sourced. For instance, the embodied energy for steel can vary by a factor of three depending on whether it is made from scrap or ore. For concrete, the range is almost as great, dependent on strength and extent of cement replacement. Now, however, tabulated data is available for embodied energy (in the latest version of the University of Bath report Inventory of Carbon and Energy) which takes UK averages and ranges. This gives a useful baseline from which to work comparisons.
Calculations are complicated by the comparison with predicted building emissions, which should be reduced in any refurbishment or redevelopment, and the expected design life of building elements. As a rule of thumb, we expect the structural frame to have an embodied energy and CO2 equivalent to 1-2 years of emissions. So for a building with a 25-year design life, keeping the frame would equate to a saving of about 5% over the building’s life. Emissions will drop during that period, however, so retaining the frame will actually produce bigger percentage savings.
Many older offices have low slab-to-slab heights with inefficient plant and riser space. Perimeter-floor-mounted services systems can take up valuable lettable area. Such buildings present good opportunities to increase floor area and ceiling height and eliminate drop bulkheads. Super slim-line overhead systems can be used to gain the maximum ceiling height. Efficient low-energy, low-carbon systems can be integrated at the same time.
The choice of air-conditioning system is crucial as it influences all the above factors, from ceiling height and floor area through to performance, energy used and carbon emissions.
The replacement of building services systems with a major refurbishment of the building elements can lead to the property achieving high sustainability and environmental credentials. With new plant strategy and careful design, a standard 1980s office can be lifted to BREEAM very good. If facade replacement with triple-glazed sealed units is added, BREEAM excellent is achievable. Energy and CO2 reductions can reach more than 50%.
A significant factor when considering a refurbishment is whether to proceed with tenants in occupation. Although this is more expensive and time-consuming than vacant possession, in many cases it makes sense because the tenant gets continuity of business and the landlord maintains rental income. A clear strategy should be developed and this would form the basis of the building contract to avoid shocks and surprises on site.
A refurbishment or new build should consider flexibility for alterations and additions. This can be achieved without loss of net lettable floor area for the developer or additional cost. Provision can be made for the building services installations to be increased for higher occupancy levels. Many incoming tenants look for this flexibility and it can considerably enhance the letting potential.
Increased flexibility should extend the building’s life, reducing the environmental costs of demolition and rebuild. While the extended life lessens the proportional impact of the initial construction, the reduction in building emissions will increase the proportional impact.
With increased design life and proportional emissions, replacement of any of the building elements will be seen as increasingly extravagant as we aim for zero emissions. We will need to develop more durable materials and more expert design to reduce the need for future repairs, changes and upgrades.
Source
Building Sustainable Design
Postscript
Richard Thiemann is director of structural engineering at Hilson Moran and Philip King is design director






















No comments yet