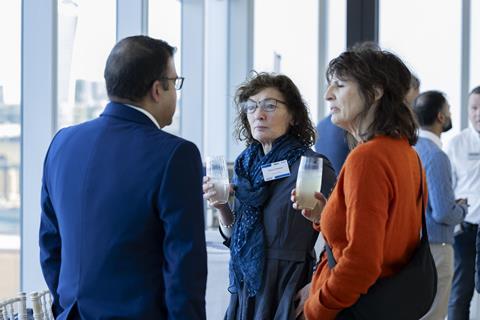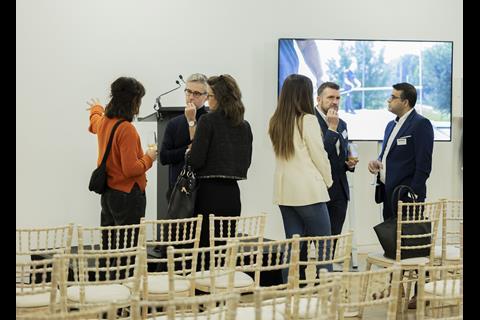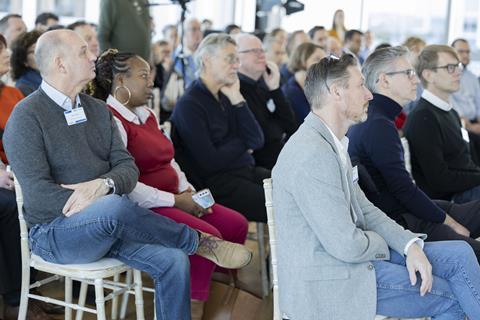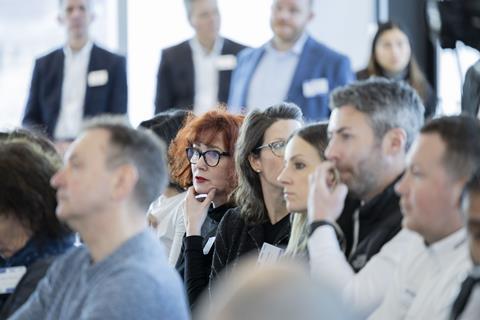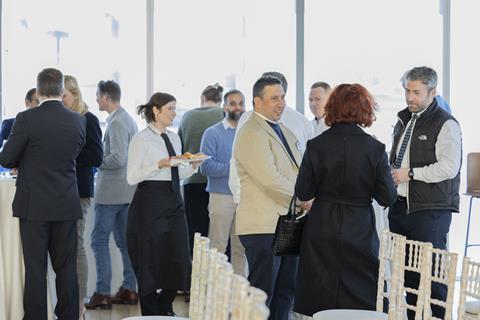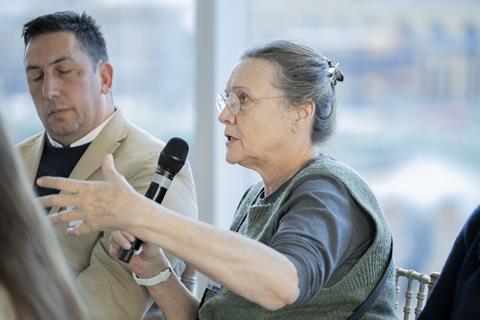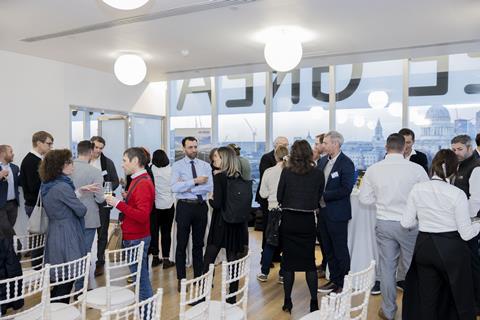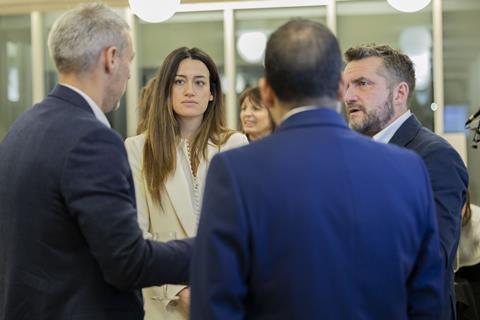Building, in conjunction with Carlisle, hosted a CPD-accredited event investigating the latest in the design and delivery of building exteriors
There is no question that the decisions around design and specification of building envelopes are a core part of the design process.
From sustainability and safety to aesthetic and waterproofing choices, there are multiple factors that need to be considered when making choices around what makes up the building envelope.
As such, Building and sister title Building Design hosted an event, in partnership with Carlisle, waterproofing specialist for the entire building envelope, to explore these factors and how material choices were made in three different building typologies – high-rise towers, public buildings, and buildings with green roofs.
The event, which was part of the Experience Carlisle and Buildings, Design and Specification programme, explored innovative building envelope systems that are reshaping the architecture and specification of building exteriors.
Hosted at Tate Modern on 30 November 2023, the exclusive knowledge-sharing and networking event explored the use of innovative products in practice and delivered peer learning with a series of enlightening case studies from visionary architects and designers.
These CPD-certified case study presentations, delivered by Tim Gledstone, partner at Squire & Partners, Toby Jeavons, associate partner at RSHP, and Sheldon Walsh, partner at Ryder Architecture, delved deep into the lessons learnt within specific projects that could be taken on by those in attendance.
The projects explored were Triptych Bankside, Macallan Distillery and the National Rehabilitation Centre, respectively.
Each of the three sessions, which are now available on-demand as CPD accredited webinars, provided a number of key learnings from which the audience could draw both information and inspiration.
High-rise building design considerations
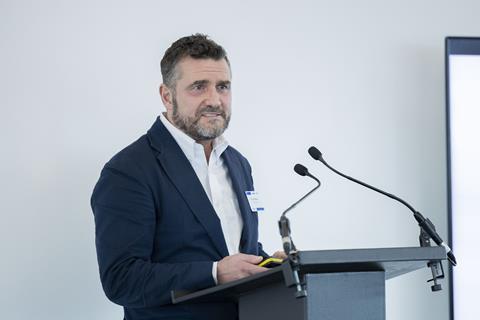
Opening speaker Gledstone used his talk to explore how architects are pushing the boundaries of high-rise design by reimagining the possibilities of building envelopes.
His in-depth examination of Triptych Bankside, which is located next to Tate Modern, showcased the building’s pioneering facades and innovative material choices.
Gledstone delved into how site considerations, from boundary shape and the introduction of a new street to the protected views of St Paul’s Cathedral and existing trees, helped inform and direct the design of the buildings.
“The site was a data centre – it was a bit of a concrete box. While we love refurbishing buildings, on this occasion we could not. But the other considerations of the site influenced the split of the site into three,” he said.
Gledstone added that the allocation of balconies, with every apartment having a dual aspect, was a core part of the building envelope design.
He went on to explain how the metal facade of the project was created by working with Eckersley O’Callaghan. “They worked with the car-manufacturing industry to create these punch panels that enabled us to deliver what we had conceptualised,” he said.
Designing and delivering green roofs
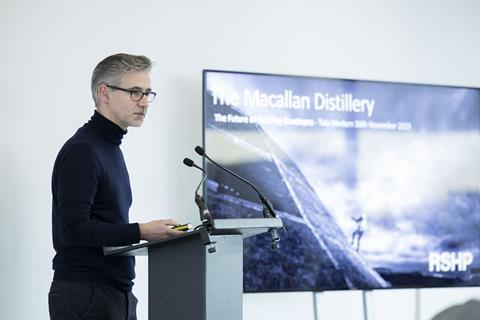
Green roofs are becoming increasingly popular across the UK. In the day’s second presentation session, RSHP’s Jeavons shared how his team explored the spectrum of roofing and facade technologies required to deliver exceptional green roofs, through the Macallan Distillery case study.
The discussion centred on the design and specification decisions that were made with regard to waterproofing systems and drainage options, through to the potential sustainability benefits such as thermal enhancements for the building.
“It was a green roof for obvious reasons. We wanted it to be a mitigated but engineered landscape in this beautiful setting,” said Jeavons.
“It has areas where we have proprietary soil retention systems, particularly on the visitors centre where it gets very steep. We also have this 3m grid to the timber roof which we felt was very important to express externally. The aluminium channels also allowed for utility zones including irrigation, fire compartment lines and lightening protection.”
Jeavons also explored the approach to the project’s waterproofing and insulation systems, which he said had used products from Carlisle, and had to deal with not only managing the green roof’s irrigation requirements but also the flexibility of the timber roof and the fact the roof faced a lot of heat from the distillery within.
Public building envelopes
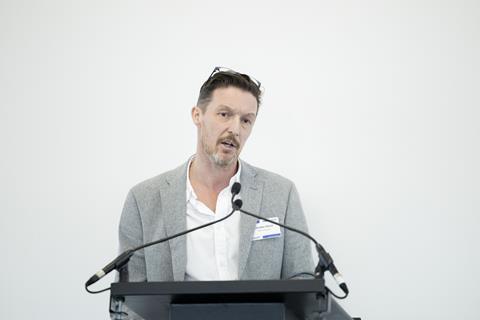
In his presentation, Ryder’s Walsh was tasked with showing the audience how innovative building envelopes are impacting built environment assets open to the public.
He did this through discussing the National Rehabilitation Centre as a case study, a scheme that is part of the New Hospital Programme.
The session looked to demonstrate how architects and designers are creating environments with designs that enhance user wellbeing, optimise natural lighting and improve energy efficiency. It delved into the specification decisions that enhance the building envelopes of healthcare buildings to ensure they are safe and sustainable.
He said: “Hospitals and health centres are public buildings that represent a vital part of our social infrastructure. We are about to embark on a major redevelopment of our healthcare estate, so now is a really important time to reflect on the importance of their design.
“Our approach to design across the healthcare sector has been influenced by many previous projects – learning from each for the benefit of the next.”
Walsh said that when it came to how the building envelope was designed sustainability, a connection to nature and extensive natural light were each a focus.
He said the embodied carbon of the building envelope was reduced 36% through careful material selection, adding that the scheme was designed on a regular and efficient 4.1m structural grid and facade module.
Watch on demand

The future of building envelopes: Exploring innovation and sustainability through case studies event took place at Tate Modern on 30 November 2023.
All three CPD-certified sessions are now available to watch on-demand via our website, while the next event in the building envelopes series will be announced in the coming weeks.
You can find details of both at events.assemblemediagroup.co.uk/ exploring-the-future-of-building-envelopes and www.ccm-europe.com



















