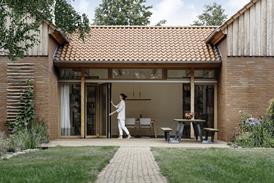A curved roof-light 18m square, designed, manufactured and installed by Structura UK Ltd, forms a prominent feature of London Luton Airport's £35million, 7,400 m2 new passenger terminal development.
The roof-light consists of 84 double glazed units (in sizes 1500mm x 1500mm and 3m x 1500mm) made up of 8.8mm Optilam clear, float, laminated glass and 10mm Optifloat green, toughened and heat-soak tested glass.
It allows light to bathe part of the new Departure Lounge and Retail/Catering complex on the first floor of the existing main passenger terminal.
Watertight installation
After structural steel work was erected, the roof light was fixed over an existing aluminium corrugated roof. This method allowed Structura to carry out the glazing in a safe manner and kept the building watertight; the aluminium roof was subsequently cut away from underneath on completion of the glazing.
In addition, Structura UK designed, manufactured and installed an 18m long internal screen in the Aviance Executive Lounge located above the new shops on the first floor. The structural glazed screens are 2720 mm high x 1500mm wide and consist of 20mm thick toughened glass.
The architect for the new development was McAlister Armstrong & Partners Ltd and the main contractor was Farrans Construction Ltd, both of Belfast.
Source
Glass Age




















No comments yet