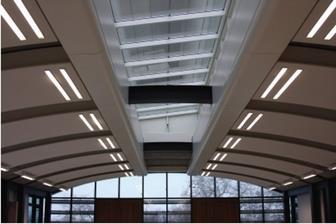At Kew’s new herbarium a bespoke curved ceiling frame persuades chunky reconstituted glass panels to bend a little
The herbarium at the Royal Botanic Gardens at Kew is growing by an astonishing 30,000 specimens a year. Herbaria are collections of dried, preserved plant specimens and fungi. At Kew, the herbarium plays a central role in facilitating research into plant and mycological biodiversity, with over 7 million specimens. But with the collection increasing so fast, it needs more space.
A new wing, designed by Edward Cullinan Architects, is now nearing completion. At its heart is a four-storey, brick-clad, concrete-framed box that will house the specimens.
Day-lit study areas are located around the box’s perimeter, with the main workspace on the top floor under the building’s large concrete-vaulted roof. Here the walls and floors are hard-finished to maintain sterile conditions and prevent pest outbreaks.
To provide acoustic absorption in the space, ceiling specialist Baker Stickland worked with the architect to develop a bespoke curved ceiling raft, mounted below the curved concrete ceiling.
“The framework is key to the success of the ceiling,” says Mark Yates-Smith, a director at the specialist contractor.
This unit uses a curved rigid frame to bend Sto Acoustic Ceiling boards – 15mm thick panels made from reconstituted glass.
The lighting is installed and the services masked before the unit is sprayed with Sto Superfine plaster to provide a final finish, which Yates-Smith describes as “acoustically invisible”.
Aluminium feature panels that run longitudinally between the curved ceiling rafts and the lantern rooflights provide access to the electrical services enclosure behind.
Downloads
Order of assembly
Other, Size 0 kbDiagram
Other, Size 0 kb
Source
Building Sustainable Design





















No comments yet