In between its airport terminals and office towers, Rogers Stirk Harbour + Partners manages to find time for the odd small but perfectly formed project. Martin Spring visits a wine factory in northern Spain
Here’s a building that will certainly lift the spirits. Set in the remote Spanish town of Peñafiel, three hours north-west of Madrid, it is basically a factory. But the architect is Rogers Stirk Harbour + Partners, and the industry in question is the particularly agreeable one of winemaking.
A factory calls for a simple industrial building, and that is exactly what Rogers Stirk Harbour has delivered. It has distilled the 19,500m2 winery to just four basic elements. The primary element, where all the wine production is carried out, is not the usual factory shed but a 12m-deep, two-storey pit that is capped by a roof of five parallel barrel vaults. These are closed off at either end by clear window walls. Finally, a narrow elliptical courtyard has been sunk into the pit.
The beauty of making wine in a pit rather than in an industrial shed is that pumping wine can affect its molecular structure, whereas the pit system employs the more traditional method of gravity. The grapes are dropped off the back of trollies into 4.5m-deep steel vats on the floor below; after fermentation, the liquid is drained into barrels and bottles at the base of the pit for ageing.
The pit passively maintains a constant temperature of 14-16°C and 80% relative humidity, essential to wine fermentation and ageing, but without the intensive air-conditioning demanded by a shed.
The set up is practical, but in Rogers’ hands, the building is raised to a higher plane by its sheer elegance. This was an integral part of client Bodegas Protos’ brief, which was to attract “wine tourism” and thereby promote its Ribera del Duero wine.
The bold, clear-cut architectural forms are accentuated by their immaculate detailing. From the outside, the building presents a combination of barrel-vaulted roofs faced in warm terracotta tiles and exposed timber arches. Instead of traditional overlapping roof tiles, flat wall tiles were used to enhance the softly curving forms of the roofs. The timber arches in laminated Douglas fir have been disengaged from the vaults they support, which gives the building an airy ambience.
On the south side of the £15m building, the roof vaults oversail the window wall by a full 10m, shading the interior from the blazing Spanish sun and shielding the glazing from reflection to give unobstructed views of the interior’s steel vats.
Within the factory, the sunken courtyard provides an area where thirsty visitors can sample the product. As part of the client’s tourism strategy, the courtyard’s elliptical shape has been carefully aligned to the medieval castle perched high on the hill beyond, and a reciprocal relationship set up between the two attractions. Not only does the courtyard gaze up romantically to the castle, but the castle now houses a museum of wine, from where its visitors can peer straight down on to the winery.
It is not hard to imagine the sight of Rogers’ distinctive vaulted roof luring the tourists down the hill almost as swiftly as the promise of an attraction where they can taste the exhibits …
Client Bodegas Protos
Architect Rogers Stirk Harbour + Partners
Structural engineers Arup, Boma, Agroindus
Services engineer BDSP, Grupo JG, Agroindus
Co-architect Alonso Balaguer y Arquitectos Asociados
Project manager CEM Management
Quantity surveyor Tècnics G3
Main contractor Fomento de Construccionnes y Contratas



















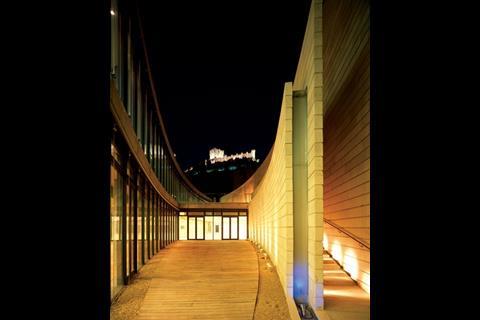
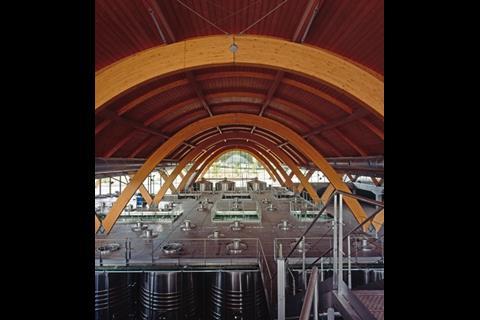
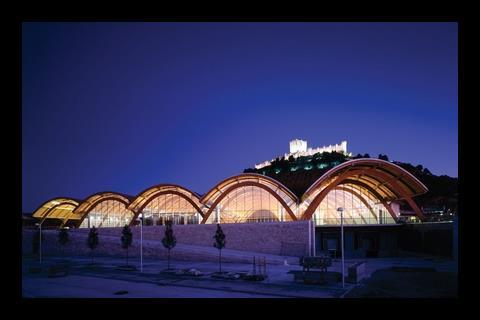
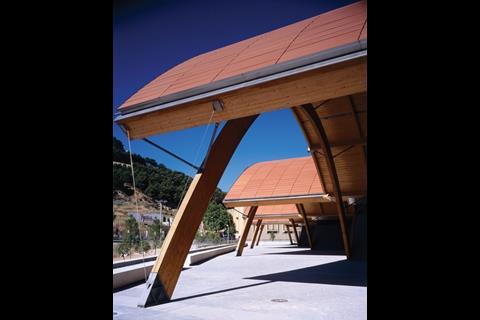
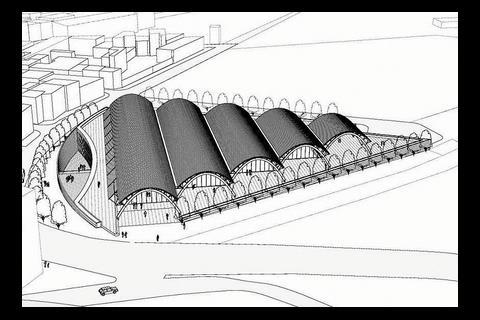







No comments yet