The number of visitors to Leicester Cathedral soared following the discovery of Richard III’s tomb. The opening of a new heritage and learning centre marks the completion of Leicester cathedral’s masterplan to improve facilities for staff and visitors alike, Thomas Lane reports
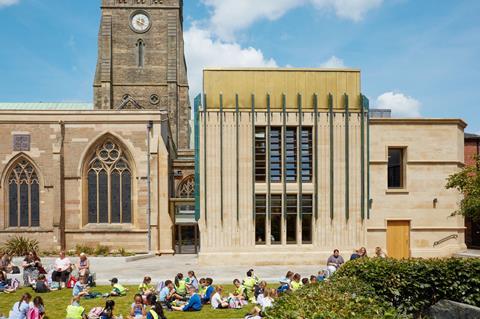
When Richard III’s remains were discovered in Leicester and reinterred in the cathedral in a specially designed tomb in 2015, visitor numbers rocketed from 42,800 to 220,000 in the space of a year. So, it was just as well that the cathedral had already put i place a masterplan, designed by Van Heyningen and Haward Architects (vHH), to improve the visitor experience well before the unveiling of the new tomb. The last phase of that masterplan has just been completed and will make Leicester Cathedral a much more appealing destination for visitors and staff alike.
The first phase included reordering the chancel to accommodate the new tomb and a modern liturgy by moving the high altar from the east of the chancel to the centre of the church for more inclusive worship, and landscaping the space around the cathedral to create a welcoming public open space. But there were only two toilets serving the whole cathedral, there was no disability access, staff accommodation was inadequate and there was no storage space for the chairs needed for services.
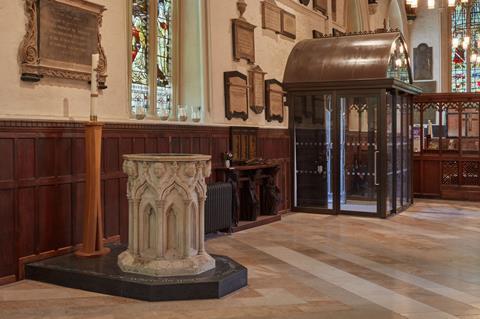
The second and final phase of the plan tackles these shortcomings. Called Leicester Cathedral Revealed and also designed by vHH, this has just been completed.
The steps into the cathedral and up to the chancel have gone. Instead the height difference has been accommodated by an imperceptible slope from the entrance up to the chancel. This involved digging up and relaying the floor – so underfloor heating was installed to reduce energy use.
The column bases have been carefully remade at the new levels to help disguise the level changes. A porch with automatic doors makes access easier and reduces heat loss and the services, lighting and audio visual equipment have also been upgraded.
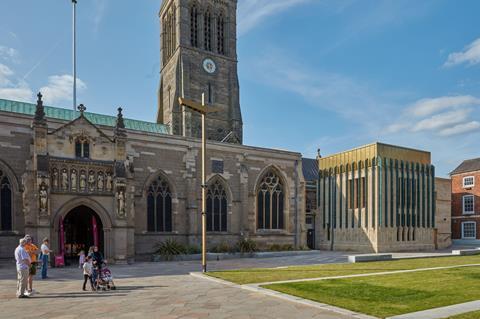
Externally, the main intervention is a new, two-storey extension on the south-east side of the cathedral called the heritage and learning centre (HLC). This incorporates a ground-floor orientation gallery which explains the heritage of the cathedral and a learning space for school groups on the first floor. Staff accommodation has been much improved with a new office and there is now a lounge for volunteers.
This building features a two-storey, iceberg basement which extends beyond the above-ground footprint with plenty of storage space for chairs and stalls for choristers and a goods lift to get these up to ground-floor level. There are also plenty of toilets.
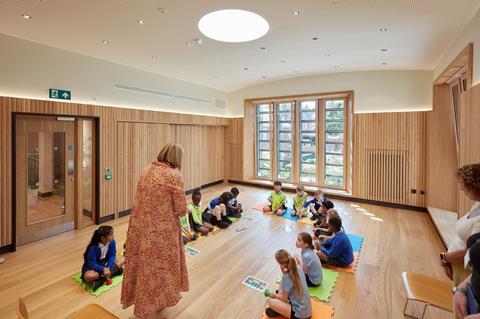
The HLC sits easily against the cathedral. Visually it reads as a standalone square block as the rear section, where the extension joins the cathedral, had to be very low to avoid blocking the stained-glass windows on the south elevation.
There is a smaller, stepped back section on the east side, which reads as a related but separate element thanks to its plain ashlar stonework terminating in a simple cornice. This houses a generous stairwell.
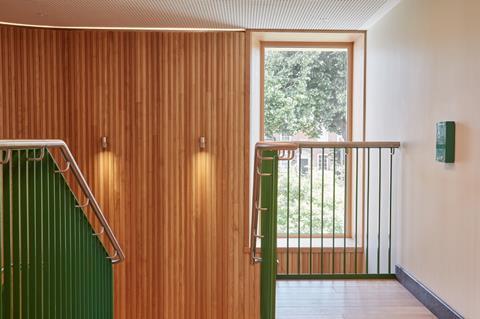
The HLC is slightly lower than the south wall of the cathedral, although it seems to be the same height from a distance. The main, square element features vertical flutes carved into the stone walls and terracotta, green faience fins on the south and west sides to give the extension a sense of verticality and help balance it against the tall cathedral spire and buttresses against the cathedral’s south elevation.
The HLC terminates with a golden copper alloy square section roof which, combined with the green facience fins, gives the building a surprising flash of glamour. Josh McCosh, partner at vHH says this roof will weather to match the brown roof of the new King Richard III visitor centre, which is next to the cathedral gardens.
“The roof isn’t intended to be gold; it will weather to a warm mid-brown to match the visitor centre roof, which is the same copper alloy,” he explains. “The cathedral roof is copper and overdue for replacement as it has been there for 85 years and has got cracks in it. When that is replaced, it will go brown too.”
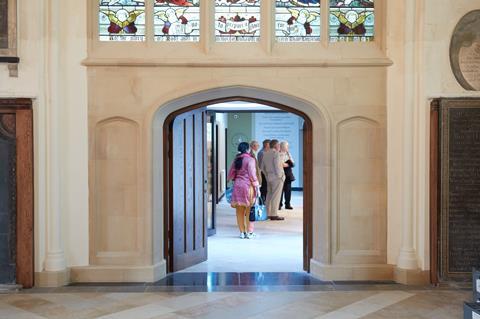
The HLC can be accessed directly from the cathedral gardens or from inside the main church. The church entrance is kept low to avoid impinging on the stained-glass window over this entrance.
The low ceiling in this part of the building is relieved by a circular light tube which floods the space with light. The toilets are to the left, with the orientation gallery on the right.
The limestone floor provides visual continuity with the more elaborate version in the cathedral and vertical sweet chestnut strips reference the more traditional oak panelling in the main church. The stairwell is very fine, almost overly generous with full-height sweet chestnut panelling, timber treads and contrast provided by a green balustrade.
The learning space on the first floor includes a toilet and small area behind a sweet chestnut screen for making drinks and washing up cups. Cathedral staff have an office on the ground floor, which links directly to the vestry, and there is a lounge for volunteers at first basement level. The storage area is at the second basement level.
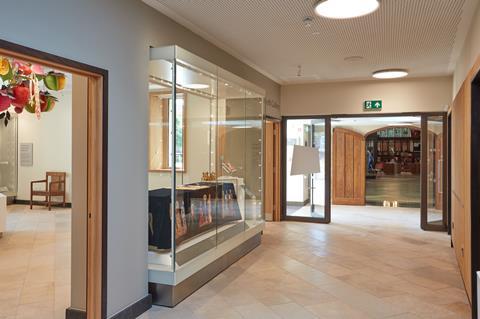
Getting to this point has been a long, major and expensive challenge with the project costing £17.5m. vHH was formally appointed in 2016 to design the new extension although the firm’s involvement with Leicester Cathedral dates back to 2008, when vHH was asked to prepare the masterplan.
Extending a grade II* listed cathedral is inevitably a sensitive and controversial area and Leicester was no exception. Cathedrals are exempt from the need for listed building consent; permission for changes is instead overseen by a body called the Cathedral Fabric Commission for England (CFCE).
Two weeks before planning permission went in, we got an email from the planners saying they had decided it had got to be a single-storey building
Josh McCosh, partner at vHH
McCosh says getting agreement on the proposals between the CFCE and Leicester city council planners was a challenge, particularly given the complexity of the extended basement and the need to avoid blocking the stained glass windows. “It has got really constrained and complex massing,” he says. “The architectural job was to create something that was architecturally satisfactory within the constraints of the geometry of the site.”
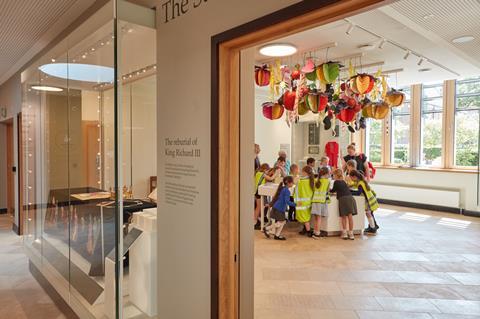
Eventually provisional agreement on a solution was reached with the planning application ready for submission in September 2018. “CFEC were OK with it and the planners were fine. And then, two weeks before planning permission went in, we got an email from the planners saying they had decided it had got to be a single-storey building.”
McCosh is not sure what prompted the change of heart in the planning department but says a single-storey building was just not a viable option. “A single-storey scheme would come twice as far forward into the very limited public space and obscure a grade II listed house. And it didn’t meet the clients brief,” he explains.
Under pressure from the planners, the cathedral engaged another architect, Levitate, to do a feasibility study for a single-storey scheme. During this process Levitate also gravitated towards a two-storey scheme, which convinced the planners that two storeys were the only option. vHH was back in business and integrated some of Levitate’s ideas into the design, including locating the stair in a smaller and simpler subservient element to the east of the main part of the extension and including vertical elements to help resolve the scale difference between the extension and cathedral tower.
Full planning was finally granted in March 2020 with £3.3m of the funding coming from the National Lottery Heritage Fund towards the £12.7m cost and the rest from Leicester city and Leicestershire county councils, the Leicester Diocesan Board of Finance, philanthropic trusts and private donations. A contractor, Messenger BCR was appointed on a traditional contract to do the work.
It was probably a treasure trove for archeologists, but it was a real nightmare for the cathedral and project
Josh McCosh
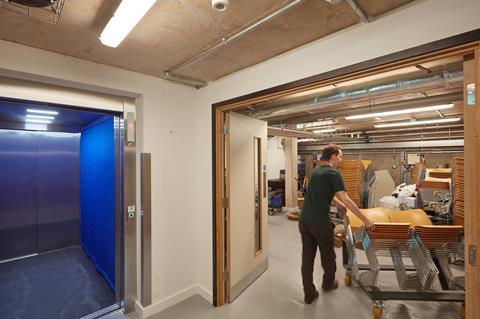
Given that the cathedral dates back to Norman times, a comprehensive archeological dig had to be completed before work could start. One of the reasons for opting for the two-storey basement was to minimise the area subject to the archeological investigation, as remains are unlikely to be found more than two metres below ground.
McCosh says local archeologists predicted that there would be 450-500 bodies in the area of the basement, so £450,000 was set aside in the budget for the dig. Unfortunately, the predictions proved to be wildly inaccurate, with 1,300 bodies being found. And each needed to be catalogued.
This pushed up the costs of the dig to £1.23m, putting huge strain on the budget. “It was probably a treasure trove for archeologists, but it was a real nightmare for the cathedral and project,” McCosh says.
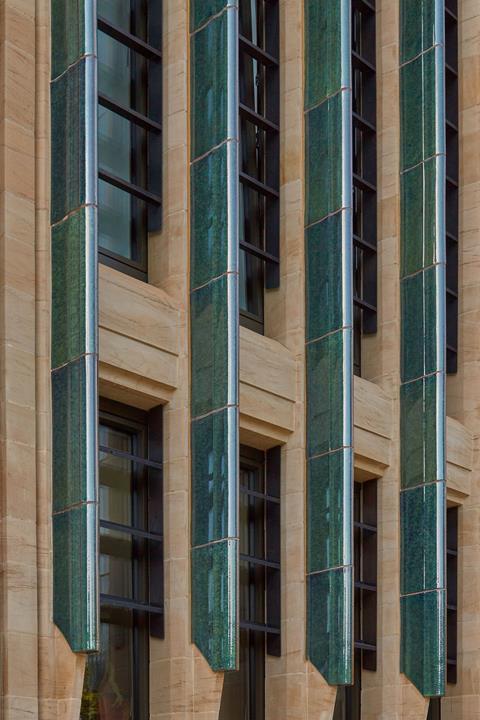
The extension features a concrete frame with a Porotherm clay block infill, a product commonly used in Europe but not much in the UK. “It’s got much better embodied carbon and insulation values than standard block work, and it doesn’t shrink,” McCosh explains.
“So you don’t get the problem of cracking between it and the concrete frame. I would definitely use it again as it was really quick to put up. It’s just people are unfamiliar with it here.”
The intention was to go for the Passivhaus standard but, because the HLC features many complex junctions including where it joins onto the cathedral, this could not be guaranteed, and the CFCE thought Passivhaus inappropriate for a heritage project. Instead, the team have tried to make the building as energy efficient as possible, with 250mm of insulation and triple-glazed windows.
The aspiration was to switch to heat pumps for the new underfloor heating in the cathedral and the HLC, but this would have required an electricity grid upgrade which was beyond the cathedral’s budget. Instead, gas boilers have been used with the idea that a heat pump could be installed in the future when these are due for replacement.
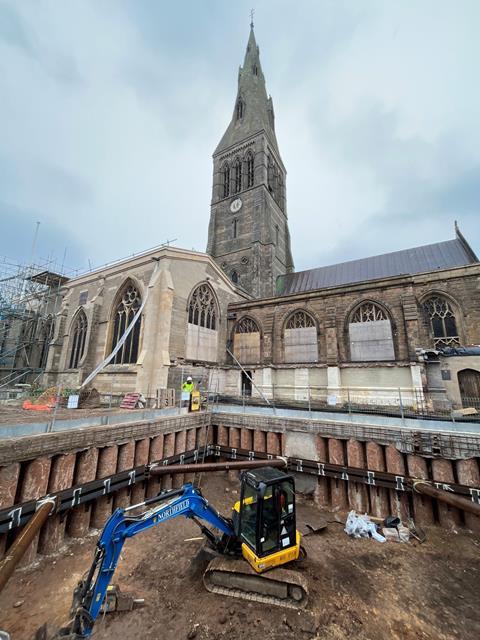
McCosh points to the glazed terracotta fins as being a particular challenge. “They are essentially a decorative bit of masonry but the engineering is really complex,” he explains.
The fins are made up of sections which are post-tensioned to hold them together and tied back to the inner leaf of the cavity wall, with wind posts to take wind generated loads.
The pressures on the budget meant that vHH had to fight hard to retain design integrity. At one point the client team suggested losing the sweet chestnut panelling adorning the walls, the wooden floors and substituting the curved soffits on the upper floors for flat ceilings to save money. Fortunately, the NLHF agreed to cover the extra, unexpected costs of the archaeological dig.
Although there is some snagging left to be done, the building is finished, looks good and should make life considerably easier and more pleasant for cathedral staff. Most importantly, it will provide a higher quality environment for the hundrdes of thousands of visitors too.
Project team
Client Dean and Chapter of Leicester Cathedral
Architect Van Heyningen and Haward Architects
Structural engineer Price & Myers
MEP engineer Martin Thomas Associates
Energy consultant Etude
Project manager Focus
Cost consultant MDA
Main contractor Messenger BCR
Downloads
Leicester cathedral section
PDF, Size 0.29 mb


























No comments yet