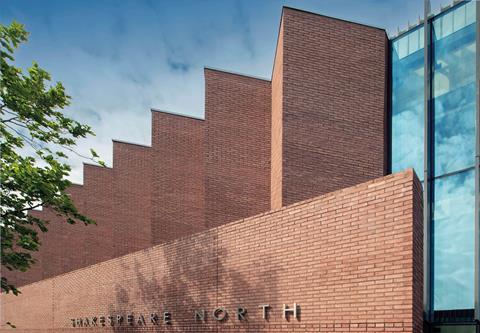- News

All the latest updates on building safety reformRegulations latest
- Focus
- Home
- News
- Focus
- Comment
- Events
- CPD
- Building the Future
- Jobs
- Data
- Subscribe
- Building Boardroom
Shakespeare North Playhouse: Is this a new theatre which I see before me?
By Thomas Lane2022-07-11T06:00:00

Source: Kier / Positive Image Photography
Outside it looks like a modern fortress but inside, Shakespeare North Playhouse, is all Tudor come Jacobean drama – with just a touch of Ken Dodd

Source: Kier / Positive Image Photography
The exterior of the new Shakespeare North Playhouse is modern and designed to integrate with the red brick of neighbouring Victorian buildings and the sandstone of a Jacobean church. There is no hint of the Tudor-inspired auditorium inside
Like with fast railways, financial services and film studios, the North is missing out – this time on dedicated Shakespearean theatres. London has the Globe, a replica of an Elizabethan theatre, and the Sam Wanamaker Playhouse, which is a replica of a Jacobean one. The Midlands has Stratford-upon-Avon’s Royal Shakespeare Theatre, home of the Royal Shakespeare Company, with an auditorium that is a modern interpretation of a Shakespearian-era theatre.
Now the North is finally getting its very own Tudor replica to address this imbalance. Appropriately, it is called Shakespeare North Playhouse and has been built in a modest town called Prescot, 10 miles from Liverpool’s waterfront.
Why build such a significant theatre in a small town when, in true northern tradition, there is only one slow train an hour to Liverpool? The answer is a combination of historical precedent – there is evidence of a long-vanished Elizabethan theatre in Prescot – and an enterprising council that set about levelling up Prescot long before Boris Johnson politicised the term.
…
This content is available to REGISTERED users
You are not currently logged in.
LOGIN or REGISTER to access this story

LOGIN or REGISTER for free access on selected stories and sign up for email alerts.
Take out a print and online or online only subscription and you will get immediate access to:
- Breaking industry news as it happens
- Expert analysis and comment from industry leaders
- Unlimited access to all stories, including premium content
- Full access to all our online archive
Get access to premium content subscribe today


















