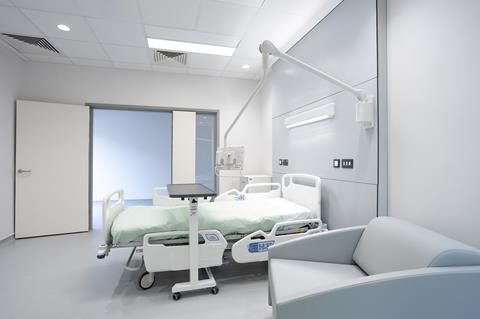The new hospital programme is one of the largest and most ambitious infrastructure projects in the UK. By adopting a platform approach using MMC, we can make it a success and transform the delivery of hospitals for decades to come, Paul Ruddick writes

The UK’s new hospital programme (NHP) is often discussed in terms of its sheer scale: the billions of pounds committed; the size of the projects; the number of people the new hospitals will benefit; and the value to the construction industry of the contracts.

So, one of the programme’s most consequential steps forward could easily be overlooked: a single, full‑scale inpatient bedroom prototype now undergoing testing. The model room, complete with ensuite and corridor, is so significant because it is designed to prove that a standard, repeatable solution can be industrialised at programme scale, cutting risk and accelerating delivery of the next generation of NHS hospitals.
>> Also read: Streeting sets out revised timetable for new hospital programme with some projects delayed beyond 2037
>> Also read: Reds10 set to launch modular bedroom for £37bn new hospital programme
Why does this matter? The NHP will deliver state‑of‑the‑art hospitals through successive five‑year waves, backed by an initial £15bn, averaging £3bn per year. Early schemes between 2025 and 2030 will prioritise hospitals affected by RAAC to safeguard patients and staff.
This is one of the largest and most ambitious infrastructure undertakings in the country, and it depends on a platform approach the NHS calls Hospital 2.0, which puts modern methods of construction (MMC) and industrialised construction front and centre.
Seen through this lens, the bedroom prototype is the first step on the path towards a standardised solution for Hospital 2.0 set up for mass production. Built through industrialised construction at Reds10’s off‑site facilities in Driffield, East Yorkshire, the prototype exists to get things right first time: to verify room and corridor spatial requirements, iron out MEP interfaces, and run realistic scenarios before designs are locked and replicated thousands of times (the bedroom alone will be replicated over 3,000 times in just the first wave of hospitals).
We have rebuilt some parts of the prototype five times in response to feedback to ensure each element is absolutely optimised from a clinical perspective
NHP clinical teams and a wide range of stakeholders, including public and patient voice forums, have been reviewing and testing the prototype, validating observation from corridor to bedside, patient transfer from trolley to bed, assisted movement into the bathroom pod, bed manoeuvrability, response to emergencies such as crash calls, and recovery from falls. They have stress‑tested service accessibility in ceilings and pods, connection details at the corridor‑to‑bedroom interface, and the practicality of equipping choices, lighting, window types, and door swings.
The rigorous process of testing and extensive programme of stakeholder engagement has led to multiple improvements to the original designs aimed at ironing out deficiencies identified through clinical feedback. We have rebuilt some parts of the prototype five times in response to feedback to ensure each element is absolutely optimised from a clinical perspective.
The prototype is still a work in progress and is now undergoing the next level of technical design, including highly detailed specifications, such as the type of hinges, and the best position for medical gases.
The testing regime speaks to why standardised prototypes matter: because every improvement is bedded into the programme, rather than a one-off. Ultimately, if approved by the NHP, the prototype becomes the standard inpatient bedroom across the Hospital 2.0 programme and the upfront rigour in optimising the prototype will avoid the late‑stage rework that has plagued complex healthcare builds. It means that any technical issues can be resolved now, before 11 new hospitals are built simultaneously.
At the IHEEM Healthcare Estates Conference in October, where the full-scale prototype was showcased, Reds10 and the NHP were able to explain design decisions from a clinical perspective, demonstrating how highly specific clinical requirements, the rigorous testing, and extensive stakeholder engagement had directly shaped the designs. During the two-day event, we welcomed a staggering 352 visitors and completed 36 guided tours of the prototype, sparking valuable conversations about the future of healthcare infrastructure. For many attendees, it was a penny-drop moment.
For the construction industry, the implications are certainly profound. When main contractors are appointed to wave 1 and 2 of NHP, they will be provided with a fully specified design for the in-patient bedroom, reducing risk, waste and programme cost.
The industrialised construction process will drive up productivity, quality and sustainability, all the while delivering better value
The prototype has been developed to enable true design for manufacture and assembly (DfMA) and industrialised construction processes. This ensures sub-assemblies can be made by different UK manufacturers to build elements of the in-patient bedroom, such as bathroom pods, IPS panels, bed heads, door sets, vertical and horizontal riser sets, and external 2D wall panels.
This creates a more attractive market for suppliers by stabilising requirements and signalling a pipeline where investment will pay back, giving manufacturers confidence to invest in people, automation and quality systems because the rules, interfaces and volumes are finally predictable. That is exactly the environment which the government wants to foster with Hospital 2.0’s programmatic approach.
Industrialising Hospital 2.0 starts with an inpatient bedroom that works for clinicians, patients and maintainers, every time, at scale. The industrialised construction process will drive up productivity, quality and sustainability, all the while delivering better value.
The bedroom prototype shows that the NHS and its supply chain are finally building that system, not just the next project and in the process transforming the construction of hospitals for decades to come.
Paul Ruddick is founder and chairman of Reds10
























No comments yet