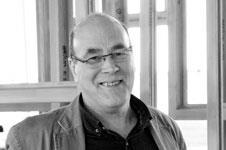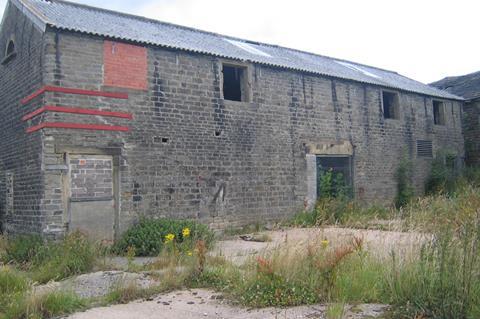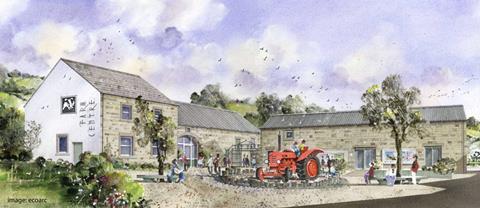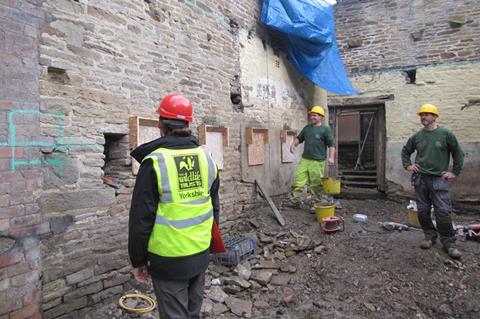The Green Building Store are transforming a derelict barn into a Passivhaus-standard, all-purpose education centre

Our latest building project, which is starting now on site, is challenging in different ways from our previous cavity wall Denby Dale Passivhaus job. This time it’s a refurbishment - not a new-build - with the aim of transforming a derelict cow byre at Yorkshire Wildlife Trust’s Stirley Community Farm in Huddersfield into a low energy flexible, all-purpose educational centre and space.
A super-insulated timber frame structure will be built inside the existing stone building, preserving the outward appearance of the barn, while working at EnerPHit levels of performance. EnerPHit is the Passivhaus Institute’s standard for retrofits and recognises the difficulty of achieving a full Passivhaus standard in existing buildings, by having slightly relaxed requirements for airtightness and space heating demand. The space heating requirement for EnerPHit is 25 kWh/m2/year (as opposed to 15 kWh/m2/year for Passivhaus) and airtightness requirement is 1.0 (rather than 0.6 air changes/ hour) so it is still pretty challenging.
However, with this project the biggest challenge comes, not with working to the low energy EnerPHit standard, but actually the building preservation and restoration aspects of the job.
So, in addition to the usual Passivhaus mantra (see Passivhaus Diaries) of super insulation, stringent airtightness, minimising thermal bridging and thermal bypass, with this job we’ve also got to look at structural stability, prevention of water penetration from the ground and the external barn wall and, of course, affordability and buildability.

The project is the result of Yorkshire Wildlife Trust’s forward-thinking approach to the restoration of its Stirley Community Farm buildings. The Trust has come completely onboard with the Passivhaus ‘fabric first’ approach of maximising the energy efficiency of the building fabric to reduce building energy use to an absolute minimum. The EnerPHit ‘Cre8 barn’ will really fit in with what they are trying to achieve at the Community Farm and will include a communal kitchen, demonstration area and meeting space for training on healthy eating, growing food and conservation issues..
The project has been developed to planning stage by EcoArc architects, whose drawings and designs were used to get planning permission and secure capital funding for the project. EcoArc also explored procurement options with the Trust, including design and build contracts, which is when we got involved and were later appointed by the Trust to lead the project and take it further.
We are undertaking all PHPP modelling and Therm calculations on the project to help us develop the design details for construction. We are being ably assisted with this by SGM structural engineers, who are helping us with all the structural elements of the detailing. As with Denby Dale, we’re working with the clients and design team through a partnership contract tendering procedure.
Even though, with this project, we are building a ‘box within a box’, we’ve gone for the EnerPHit rather than the Passivhaus standard for the project. The main reason for this is the orientation of the barn itself, which is north facing and on a very exposed position on a hill above Huddersfield (near Huddersfield’s landmark Castle Hill monument, if anyone knows the area). Everything’s been modelled in PHPP and we should be able to meet the EnerPHit standard comfortably, and within Yorkshire Wildlife Trust’s £200,000 budget.

Key features of the build
Supporting the original walls
We commissioned a structural survey at the beginning of the project, which unfortunately revealed that there is lot of work needed to stabilise the walls and to underpin the foundations, because the foundation aren’t deep enough. The timber frame structure we are proposing will have a dual function: offering excellent levels of airtightness and insulation, while also serving to support and shore up the original stone building.
The inner frame will brace the original barn fabric through a purpose designed tie system we have developed with our structural engineers. Concrete pads will be cast into the original stone walls at intervals and these will be tied to the frame via stainless steel threaded bars set in resin anchors into the cast blocks. The additional challenge has been to avoid a cold bridge, so the bolted connection to the I beam structure has had to be carefully detailed to ensure that this connection is fully insulated.
This detailing has been developed by us in collaboration with SGM structural engineers and, so far as we know, has never been done before.
Additional supporting measures are also being designed at wall plate level through use of an insulated ring beam structure tied to the roof structure.

Preventing rising damp
There have been a lot of issues about floor heights, tanking and timber walling below external ground level. Because the ground slopes along the length of the building and footings are typically quite shallow, it was working out too expensive to undertake the necessary levels of underpinning and tanking required to have a level floor. Consequently to save money we’re going to raise the floor in the kitchen area by two steps. So there are going to be two levels within the barn - although, thankfully the building will still be fully wheelchair accessible.
Super insulation & airtightness
We’re being pragmatic, as always, and so the insulation measures on the project will be a mixture of: Polyurethane insulation under the floor and mineral fibre in the timber I-beam. We’re also intending to use wood fibre insulation board for certain aspects of the project. OSB boards are being used for airtightness, as used in the ceiling at Denby Dale.
Preventing water penetration through walls
We’re using a ventilated cavity between the stone wall and our timber frame structure as our first line of defence against moisture build up. Other strategies to deal with water penetration are still being developed.
More information and detailing for each of the key junctions will appear on my blog (www.greenbuildingstore.co.uk/enerphit) over the next few months and I will report back here at the end of the project in spring 2013 to share any key developments. We are excited to be applying our Passivhaus knowledge to a retrofit project this time. What our EnerPHit barn conversion also shows is how flexible the Passivhaus and EnerPHit standards are, encompassing everything from newbuild cavity wall construction to the refurbishment of late Victorian barns.
Bill Butcher, director, Green Building Store www.greenbuildingstore.co.uk


























No comments yet