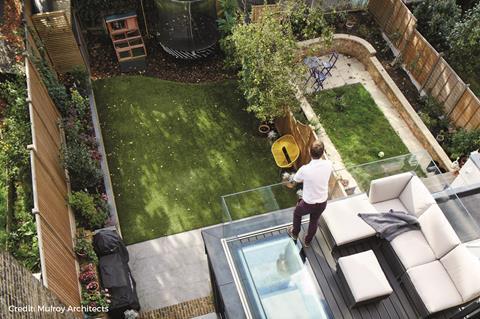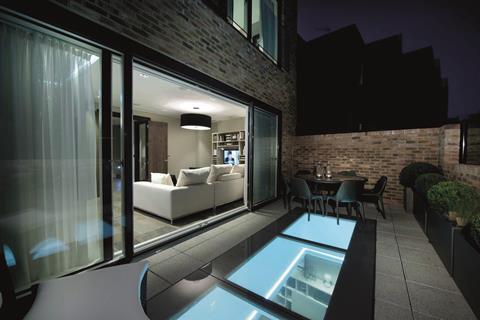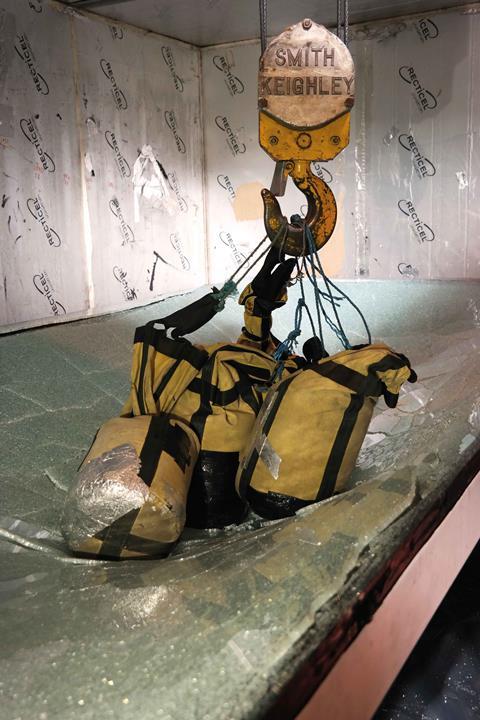This CPD, sponsored by Glazing Vision, examines what constitutes fragility and non-fragility, how glass is tested for fragility, suitable locations and uses for certain types of glass, roof assembly tests and standards for application

CPD CREDITS: 60 MINUTES
For more information about Assemble Media Group’s CPD distance-learning programme, click here


Introduction
Glass is a versatile material, enabling views from within a building to the outside world and offering protection and insulation from the elements, as well as having an aesthetic appeal that can enhance the structure it is applied to. Glass can also be fragile, so great care and attention must be observed when using the material in certain situations. When glass is treated in order to be non-fragile, relevant standards must be adhered to.
This CPD will give an insight into the correct type of glass to use in rooflight situations. It will examine what constitutes fragility and non-fragility, the distinctions between the two, how glass is tested for fragility, suitable locations and uses for certain types of glass, roof assembly tests and standards covering both the application of fragile and non-fragile glass.
Understanding non-fragility
Aesthetics and thermal performance are usually top of the list of specification considerations for the design and performance of rooflights. However, the performance of the rooflight for safety, as an overall part of the roof, is another important factor.
It is important to note that there is no legal requirement for rooflights to be non-fragile; it is only relevant if the customer has specified that requirement. However, it would generally be considered good practice to make roofs non-fragile where possible.
A risk assessment should be undertaken to control the risks around any roof work, both during construction and for subsequent maintenance activities, with relevant measures put in place depending on the roof type.
Location
The obvious issue with regards to location is access – can people gain access to the glass? It should also be considered whether glass is situated where it could be indirectly affected by other activities carried out on the building.
If maintenance tasks are going to be carried out above the glazing, such as cleaning windows or maintaining guttering or drainage systems, could tools be dropped onto the glass from above? In addition, the location of the glass may also determine the size, shape and weight of each glazed section that can feasibly be specified, so that the glass can be manoeuvred into position and installed to acceptable standards.

Risk
The obvious risk is injury to anyone that could accidentally fall or stumble onto a rooflight that is fragile due to the drop below. If anyone were lying unconscious on a rooflight, having fallen from a height on to it, then there is also a potential risk to anyone that needs to go onto the rooflight to assist an injured person.
There is also a risk to building occupants below the rooflight that objects could fall through the glass as well as fragments of glass falling from the rooflight itself. The tests defined in TN67 (see below) take all these considerations into account. A class 1 or class 2 roof (see below) will meet these requirements.
A further consideration is what is involved in replacing a damaged rooflight. If access and inconvenience are concerns then a class 1 roof may be more appropriate. If the risk of damage is low and replacement would be relatively easy then a class 2 roof may be adequate. Where a class 3, for example a fragile roof, has been chosen then it is important there are clear notices and warnings of a fragile roof structure.
Cost
Everyone in the supply chain should think about cost. This can range from the extra cost when glass specifications have to be increased, to the long-term cost benefits that those increased specifications may bring during the life of the building. Thermal performance is a good example of this.
Also consider the potential cost of having to replace glass if it does get damaged; larger expanses of glass are often specified for aesthetics, but would splitting the glazed section into smaller parts be more beneficial if one of those parts gets broken?
Rooflights and non-fragility
All overhead glass must be a type of safety glass – either toughened, laminated or wired glass. Heat-strengthened glass is not a safety glass. Glass used in rooflights that are installed on a roof that is accessible, but not designed for regular foot traffic, should be specified as “non-fragile”.
Depending on the anticipated use of the roof, a non-fragile rooflight is designed to prevent people or objects falling through it in the event of an accident on the roof. To that end, roof access requirements should be assessed at design stage and specified carefully, helped by appropriate risk assessments.
The non-fragility of a roof glazing product is an important measure, but any such rating should not be taken to imply that the product is safe to walk on. Most rooflights are designed to be non-fragile, and to provide a level of non-fragility equivalent to the surrounding roof.
Tests for non-fragility are defined in the Advisory Committee for Roof Safety’s (ACR) Red Book (ACR[M]001), which references test guidelines for glass rooflights by the Centre for Window and Cladding Technology (CWCT).
Three technical notes by the CWCT carry particular weight, having been developed to establish a clear distinction between “fragile” and “non-fragile” glazing:
- TN66 – Safety and fragility of glazed roofing: guidance on specification
- TN67 – Safety and fragility of glazed roofing: testing and assessment
- TN92 – Simplified method for assessing glazing in class 2 roofs.
TN66 categorises glazed roofing using four classes:
- Class 0: roofs designed for unrestricted access by building occupants
- Class 1: roofs walked on for occasional cleaning/ maintenance activities, which need to support the weight of people and their equipment, and which could be subject to impact from a person, and/or any object carried, falling onto its surface
- Class 2: roofs where people are not intended to walk on the glass, but which are required to be non-fragile to protect maintenance personnel when they are walking adjacent to the glass roof and could trip or fall onto its surface or working on the glass roof and could fall onto its surface from crawler boards or other access equipment
- Class 3: fragile roofs.
Hard and soft body impact testing under TN67
TN66’s classifications lead to testing under TN67, often with the result that glazing falls into class 2. TN92 therefore gives alternative routes to compliance for class 2 roof glazing. TN67 includes two types of drop test:
- The “hard body” test, where a steel ball with a mass of 4.11kg is dropped through a height of 1,200mm to give an impact energy of 48J, representing an object being dropped onto the rooflight, or a person stumbling onto the rooflight while carrying an object.
- The “soft body” test, where a 45kg sandbag is dropped from a minimum height of 1,200mm, giving an impact energy of at least 530J, which is intended to simulate a person falling on top of the rooflight. Any unbroken panes of glass are then broken and sandbags totalling 180kg placed on the glass to represent an injured person and somebody helping them. The broken glass has to support the 180kg load for up to half an hour.
The procedure is repeated on two more samples to check the consistency of results. In all cases, nothing must pass through the glass. Any fragments of glass that fall from the tested glass are measured and weighed to assess the risk to people below.
Results apply to the tested pane size, frame support system and method of glass retention in the frame; something that should be kept in mind when looking to specify a bespoke rooflight product.
When testing for non-fragility, the sample rooflight should be the same size, configuration and support method as it will be on the actual project. If previous test data is available for glazing of the same size or larger panes, and as long as the support system is the same, then the previous test data can be referred to.
In some instances, using the guidance contained in TN92 and designing within these parameters can remove the requirement for bespoke testing. Despite this, the standard doesn’t cover all eventualities so additional testing may still be required.
Roof assembly testing under ACR[M]001
The tests previously mentioned are product tests, while ACR[M]001 details a roof assembly test, of which a rooflight can be part. Perhaps confusingly, the ACR non-fragility test defines three classes of roof assembly: A, B and C.
Only a product specifically designed to be used structurally can be taken as a walk-on rooflight, and the recommendation from the National Association of Rooflight Manufacturers (NARM) is to qualify their use with a phrase such as, “must be designed to floor loadings”. Words such as “walkable” and “mansafe” are undefined, not recognised in relation to glazing and, in some cases, are related to other proprietary roof access equipment. Walk-on rooflights are outside the scope of TN66 and TN67, mentioned above.
| Application | Domestic | Commercial | Heavy-duty |
|---|---|---|---|
|
Uniformly distributed load (UDL) (kN/m2): |
Up to 1.5 |
Up to 4.0 |
Up to 5.0 |
|
Concentrated load (kN): |
Up to 2.0 |
Up to 3.6 |
Up to 4.5 |
These loadings are typical examples only, specifiers should refer to BS EN 1991-1-1 and the associated National Annex when defining load capacities
Specifying the correct glass for foot traffic
Glass is the only material appropriate for a rooflight product designed to take foot traffic. Many companies take the view that the outer pane should be toughened, heat soak tested and laminated, usually with three glass layers – and maybe an additional sacrificial pane – for a total thickness of 25mm to 49mm, or more in extreme situations.
Glazed flooring is heavier than a high-specification rooflight, and the roof structure has to be designed to take the loads imposed by products of such weight. NARM guidance on load capacities for walk-on rooflights in different building types are detailed in the table above.
Other contributing loads to consider
Not only loads imposed by people need to be taken into account – resisting the elements is just as important. Year round, a roof is subject to wind loading and the test method in BS EN 12211 describes how to undertake and assess pressure testing, wind resistance and frame deflection.
Snow is far more seasonal but, depending on the severity of any given winter, can linger and increase over an extended period of time. The ability of roof glazing to withstand snow loading is tested in terms of long-duration loading, and any deflection in the centre of the glass measured accordingly. Site location is a significant determining factor in the wind and snow loads to which roof glazing is exposed, and should be considered accordingly.

What is laminated glass?
It is important to understand when specifying glass for use in rooflight systems that the combination of interlayer and glass panes that make up the complete section is critical in achieving your desired performance.
Laminated glass is two or more sheets of glass bonded together with a plastic interlayer. This interlayer holds the glass together and will be retained in the frame if either or both of the glass sheets should break. It is therefore a safety glass and can be used in overhead glazing.
Annealed glass is not as strong as toughened glass and is susceptible to thermal fracture. This is caused when there is a significant temperature difference within the same piece of glass and is likely to occur where adjacent structure or trees, for instance, could cast a shadow across the glass, with part of it in sunshine and part in shade.
It can also be caused by other finishes being located close to the underside of the glass, where heat coming in through the glass is reflected back to the underside. This can be caused by wide upstands or the fitting of blinds in close proximity. A rooflight with an annealed laminated inner pane would be classified as non-fragile.
Is laminated glass best to use when security is a priority?
Bonding two panes of glass with an interlayer produces laminated glass, a catch-all term to cover the various combinations of glass and interlayer. Because the interlayer holds the glass even when broken, laminated glass is typically used where security is a priority, as well as in safety applications such as overhead and walk-on glazing.
By far the most common interlayer is polyvinyl butyral (PVB). Ethylene-vinyl acetate (EVA) is also popular; while other interlayer materials include cast-in resins, polyurethanes and ionoplast materials.
Where transparent plastic materials, such as PVB and EVA, are used as the interlayer, the bond is achieved through the application of heat and pressure in a controlled environment; however, plastic interlayers make cutting difficult. Resin is a more versatile adhesive and allows for the production of curved laminates.
Demanding performance specifications are driving the development of interlayer solutions, some of which fail to offer adequate levels of adhesion.
Manufacturers of proprietary interlayers, such as ionomer-based ionoplast, claim improved performance for especially demanding applications. PVB, however, remains the popular option.
As a hygroscopic material, PVB absorbs moisture and can become cloudy in appearance as a result. Poor storage of PVB can lead to the material having an increased moisture content prior to use, while good edge sealing of the glazed unit stops moisture getting to the interlayer; either can risk delamination. Delamination may also occur if distortion in the two glass panes is poorly matched and introduces stresses in the interlayer.
What is heat-strengthened laminated glass?
Heat-strengthened laminated glass is considered the most suitable option for most general-use glass rooflights. It is similar to annealed laminated glass, except that the sheets of glass that are laminated together have been heat strengthened. This glass is twice the strength of annealed glass, is resistant to thermal heat stress cracking and does not suffer from the very small risk of nickel sulphide inclusions that may affect some toughened glass.
Heat-strengthened laminated glass is a more expensive option, but it offers one of the broadest specifications for overhead glazing as it is considered a safety glass, which will be retained in the frame if broken and is not susceptible to thermal heat stress cracking. A rooflight with a heat-strengthened laminated inner pane would be classified as non-fragile.
Toughened and heat soak-tested laminated inner pane
Toughened laminated glass is similar to annealed laminated glass, but the sheets of glass that are laminated together have been toughened and heat soak tested.
This glass has all the benefits of toughened glass but without the risk of pieces of glass falling from the roof light if one or both of the sheets of glass in the laminate break. It is not susceptible to thermal heat stress cracking. A rooflight with a toughened laminated inner pane would be classified as non-fragile.

How to take this module
Assemble Media Group’s CPD distance-learning programme is open to anyone seeking to develop their knowledge and skills. Each module also offers members of professional institutions an opportunity to earn between 30 and 90 minutes of credits towards their annual CPD requirement.
This article is accredited by the CPD Certification Service. To earn CPD credits, read the article and then click the link below to complete your details and answer the questions. You will receive your results instantly, and if all the questions are correctly answered, you will be able to download your CPD certificate straight away.
CPD CREDITS: 60 MINUTES
Privacy policy
Information you supply to Assemble Media Group Limited may be used for publication and also to provide you with information about our products or services in the form of direct marketing by email, telephone, fax or post. Information may also be made available to third parties. Assemble Media Group Limited may send updates about Building CPD and other relevant Assemble Media Group Limited products and services. By providing your email address you consent to being contact by email, telephone, fax or post by Assemble Media Group Limited or other third parties. If at any time you no longer wish to receive anything from Assemble Media Group Limited or to have your data made available to third parties, contact the Data Protection Coordinator at building@building.co.uk. View our full privacy policy here




























No comments yet