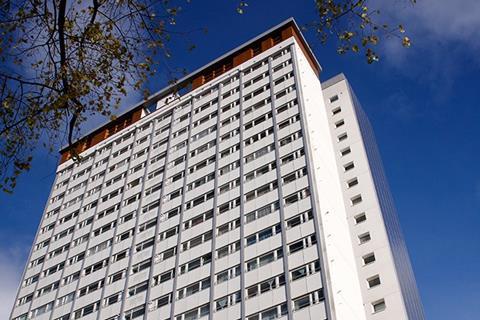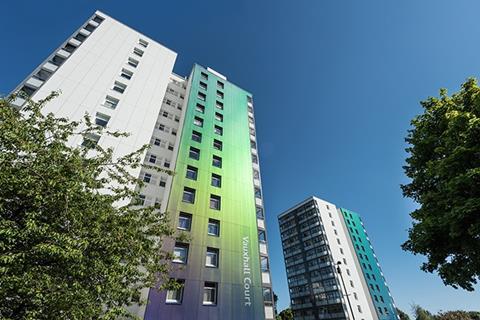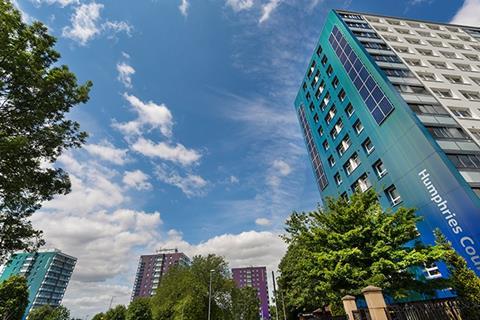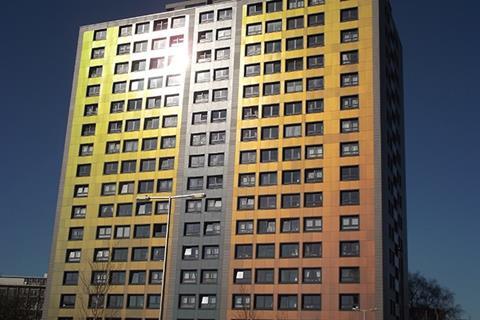Tall buildings present a range of additional challenges in terms of fire safety. This CPD discusses fire regulations relating to external cladding. It is sponsored by ROCKWOOL

How to take this module
UBM’s CPD distance-learning programme is open to anyone seeking to develop their knowledge and skills. Each module also offers members of professional institutions an opportunity to earn between 30 and 90 minutes of credits towards their annual CPD requirement.
This article is accredited by the CPD Certification Service. To earn CPD credits, read the article and then click the link below to complete your details and answer the questions. You will receive your results instantly, and if all the questions are correctly answered, you will be able to download your CPD certificate straight away.
CPD CREDITS: 60 MINUTES
DEADLINE: 29 APRIL 2016


INTRODUCTION
Buildings over 18m in height present numerous challenges when it comes to fire safety. The most obvious difference in comparison to low-rise buildings is the time needed to escape from the top of the building, especially as lifts and escalators are usually no-go in the event of a fire. This is of particular concern in office blocks, where the number of floors can reach triple figures and large groups of people will be attempting to descend multiple flights of stairs at the same time. This not only presents problems in terms of the speed of evacuation, it can also put those with mobility issues at an increased risk.
Other fire-safety issues that must be addressed on multistorey structures include the provision of access for fire fighters (who must work within the structure because ladders cannot be used at height), and the proximity of other buildings.
Fire can spread through an external cladding system via the cavities or through the cladding material itself. The source of ignition may be flames issuing from windows or other openings due to a fire within the building, or there may be an external fire source – for example, fire radiation from another building or from a source immediately next to the cladding, such as refuse set alight by arson.
Flames constrained within cavities can extend five to 10 times their original length regardless of the materials present. If fires are allowed to develop, they may flash over and break out through windows. They may then spread up, over or through the cladding – flames can extend more than 2m above window openings, regardless of cladding materials. If the flames are able to re-enter the building, secondary fires can then develop.
KEY STANDARDS
First published in 1988, BR 135: Fire Performance of external thermal insulation for walls of multistorey buildings responded to the increasing use of thermal insulation within refurbishment programmes on multistorey residential tower blocks. When the document was produced, there was not yet any full-scale fire test available. Recommendations were therefore based on a single-faced large-scale test facility.
However, during the review of BR 135, a number of high-profile fires occurred that led to a review of the test methodology. Coupled with the growth of new design solutions, this suggested that a full-scale fire-test method was necessary to fully understand the overall fire performance of the complete system. As a result, the then Department of the Environment worked with industry to develop one test method, which was published in 1999.
The review process resulted in the publication of the second edition of BR 135 in 2003. This was accompanied by the full-scale fire test method from BRE Fire Note 9, named BS 8414-1: Fire Performance Of External Cladding Systems – Part 1 Test Method for Non-Loadbearing External Cladding Systems Applied to the Face of the Building. This test methodology enables the overall fire performance of the system and its relevant components to be assessed in as close to typical end-use conditions as possible.
Part 1 is applicable to systems fixed to a solid substrate. A Part 2 was introduced in 2013 for systems fixed to and supported by structural steel framework. As masonry substrate and structural steel frames react differently in fire situations, it is important to ensure the relevant test is used.
Under the BS 8414 test series, the sample is fixed to the test rig at a minimum height of 6m above the combustion chamber. Cavity barriers should be included and fitted in accordance with Section 9 of Approved Document B, volume 2. The main face of the rig must be at least 2.8m wide, with a 1.5m-wide wing, and the depth must be no greater than 200mm.
The test is run for 60 minutes and the duration of the fire load is 30 minutes. The start time, ts, for fire spread occurs when the temperature of any external thermal couple at level 1 (2.5m above the top of the combustion chamber) equals or exceeds a 200°C temperature rise above the start temperature, Ts, and remains above this value for at least 30 seconds. Damage is recorded in the following areas:
- flame spread on surface
- flame spread in cavities or insulation
- area of facade damaged or detached.


OTHER REGULATIONS AND GUIDANCE
Approved Document B
Approved Document B of the Building Regulations for England and Wales, Section 2 of the Technical Handbook Scotland, and Technical Booklet Part E for Ireland all make reference to the requirements for the safe design of high-rise buildings. Approved Document B4, Section 12 states: “The external envelope of the building should not provide a medium for fire spread if it is likely to be a risk to health or safety. The use of combustible materials in the cladding system and extensive cavities may present such a risk in tall buildings.”
BCA Guidance Note 18
Following the completion of a number of construction projects not compliant with Approved Document B or the guidance contained in BR 135, the Building Control Alliance (BCA) published a technical guidance note outlining the procedure for buildings exceeding 18m in height, and addressing common misconceptions relating to combustibility and surface spread of flame. A class 0 classification under Approved Document B does not imply any resistance to combustibility – it is solely a measure of surface spread of flame and heat release during a fire. As a publicly available document, guidance note 18 is a useful tool to mitigate risk for everyone involved in the construction process.
The guidance note includes three options for compliance with BR 135 and Approved Document B:
- Option 1 The use of materials of limited combustibility for all elements of the cladding system both above and below 18m. This includes the insulation, internal lining board and the external facing material. Smaller gasket parts and similar low-risk items can be excluded from this requirement.
- Option 2 The client submits evidence to Building Control that the complete proposed external cladding system has been assessed according to the acceptance criteria in BR 135 – that is, the fire tests in BS 8414 Part 1 or 2. The test should be carried out by an independent UKAS-accredited testing body.
- Option 3 If no actual fire test data exists, a desktop study report from a qualified fire specialist should be undertaken.
In July 2015, after the revision to guidance note 18, the NHBC published a technical bulletin echoing the BCA’s stance and including a fourth route to compliance:
- Option 4 If none of the other options are suitable, a holistic fire-engineered approach should be undertaken.
Regulatory Reform (Fire Safety) Order
The RRFSO does not regulate the building design process, but addresses fire risk. There may be circumstances where building work is found to be necessary once the building is occupied to meet the requirements of the Order that would not have been required by Building Regulations. This can be avoided if proper consideration is made at design stage of how the building will be used and how fire risks will be managed. The government’s Planning Portal states that “building owners, designers, contractors and employers have a responsibility to understand the RRFSO”.
Insurers’ guidelines
Insurers may require buildings to be constructed to higher standards of fire safety than required by Building Regulations, which primarily address life-safety issues. The recent increase in high-profile building fires has resulted in larger insurance claims, which inevitably leads to higher premiums and more onerous requirements. More open-plan layouts, which allow fire to spread more rapidly, and the increase in out-of-town developments, where fires can go for longer unnoticed, were among factors contributing to the doubling of fire costs between 2002 and 2009.
Guidance used by insurance companies for the purposes of business risk management is provided in documents such as the LPC Design Guide for the Fire Protection of Buildings, the School and Academy Design guide from Zurich Municipal, and Health Technical Memorandum (HTM) 05-02 on fire safety in the design of healthcare premises. While the guidance provided in these documents is not legally binding, it can form the basis on which insurance cover is provided. Failure to disclose accurate information regarding fire risk could invalidate insurance and lead to damages being pursued in the event of a fire.

STONE WOOL INSULATION
Stone wool insulation can help specifiers to meet the BCA’s “option 1” route to compliance with Approved Document B. It is also recommended by insurers – for example, in Zurich’s Design Guide for Schools: “As a guide, non combustible insulation should be used – eg rock mineral fibre type, stone wool, slag wool or manmade mineral wool/fibre.”
Stone wool is manufactured from basalt rock, a volcanic rock. Stone wool insulation consists of layers of bonded, water-repellent-treated multidirectional stone-wool fibres formed into a resilient batt using a resin binder. It can achieve a reaction-to-fire rating of A1 under the British and European standard for the fire classification of construction materials BS EN 13501-1: 2007, or “non-combustible”.
A key property of rock is that it doesn’t burn – in fact, it doesn’t even melt until it reaches temperatures in excess of 1,000˚C. This means that stone wool insulation products can be used to create a firewall that slows down the spread of fire from room to room, improving safety and reducing the risk of property and asset damage. It does not produce toxic smoke and therefore reduces the effects of smoke damage too.

How to take this module
UBM’s CPD distance-learning programme is open to anyone seeking to develop their knowledge and skills. Each module also offers members of professional institutions an opportunity to earn between 30 and 90 minutes of credits towards their annual CPD requirement.
This article is accredited by the CPD Certification Service. To earn CPD credits, read the article and then click the link below to complete your details and answer the questions. You will receive your results instantly, and if all the questions are correctly answered, you will be able to download your CPD certificate straight away.
CPD CREDITS: 60 MINUTES
DEADLINE: 29 APRIL 2016
Privacy policy
Information you supply to UBM Information Ltd may be used for publication and also to provide you with information about our products or services in the form of direct marketing by email, telephone, fax or post. Information may also be made available to third parties. UBM Information Ltd may send updates about Building CPD and other relevant UBM products and services. By providing your email address you consent to being contacted by email by UBM Information Ltd or other third parties. If at any time you no longer wish to receive anything from UBM Information Ltd or to have your data made available to third parties, contact the Data Protection Coordinator, UBM Information Ltd, FREEPOST LON 15637, Tonbridge, TN9 1BR, Freephone 0800 279 0357 or email ubmidpa@ubm.com. View our full privacy policy at www.building.co.uk/cpd




























No comments yet