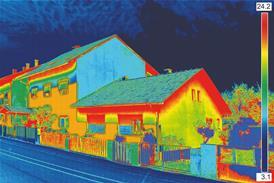Taywood's philosophy of openness is part of a drive to satisfy construction's harshest critic, Sir John Egan. The chairman of BAA and the taskforce that produced Rethinking Construction has set the industry tough targets for improving efficiency, and he expects his own construction industry suppliers to lead by example.
David Pyle, Taywood's team leader at Gatwick, explains: "The construction industry usually rewards those who own information rather than those who share it." So, if an architect has a specific expertise in, say, a curtain walling system the client wants, it can charge more because it is offering a unique skill. If that knowledge becomes more widely known, the architect will have to take the competition into account and lower its fee.
But Pyle argues that if information is shared, inefficiencies can be eliminated – which benefits everyone. For instance, the site's procurement manager is supposed to inform affected suppliers when delivery schedules change. But if all the suppliers have access to the latest schedules on the project intranet, they can quickly judge the effect on their production and delivery.
"One of the biggest problems is that drawings are only sent to a select few within a project team. Using this system, the cabinet maker can look at the steelworker's drawings to see if it affects him," says Pyle.
Simple standards
To keep the system as inclusive as possible, Taywood has designed it so that it can be accessed by anyone with a standard web browser. It also uses software that is available free on the Internet or comes bundled with most PCs. For instance, schedules are drawn up in Microsoft Word – a standard word processing package.
No expensive hardware is needed. Taywood says all you need is a PC with a 486 processor and a 56 kbps modem. "We've tried to keep the whole system as cheap and simple as possible," says Pyle.
At the heart of the system is a series of elements administered by Taywood. They include:
- a drawing directory, complete with an audit trail
- project bulletins showing day-to-day progress
- a meeting list that automatically alerts those who need to attend certain meetings
- a feedback forum to allow team members to discuss project issues
- a list of free software that can be found on the Internet
- company logos that can be downloaded for presentation material
- project data
- a team directory
- photographs of the site and surrounding buildings linked to a map (updated using a digital camera each week). If you can't remember whether there was a railing that restricts access, you can check on the photos
- 3D models of the project. Sections can be taken through these intelligent models to produce the traditional 2D drawings with which most contractors are familiar.
The project has not been time-intensive for Taywood. Pyle claims that once the specification was finalised, it took two in-house IT experts just 20 working days to produce the system.
Taywood's system is being used on a new extension to the South Terminal international departure lounge, which went on site in December 1998. The project has a budgeted cost of £21.5m but the team is aiming to finish the project for at least 10% less, thereby meeting the Egan improvement target for the industry.
Adding another dimension
The 3D model contained in the system has been a soaraway success, Pyle claims. "The industry usually communicates in 2D, but clients are not experts at reading these kind of drawings. So we built up a 3D model from all the 2D drawings available. It took weeks but it was worth it," says Pyle.
The model is intelligent – this means users can position themselves anywhere in the project and view the building from different angles. And Sir John was impressed by it, claims Pyle. "He wanted to see what the project looked like from the crane cabin. Using our program, he could." Pyle is justifiably proud of the 3D model: "For too long we have expected customers to adapt to our 2D drawings. Now, we can give them something they like." The next step, he says, is to design in 3D and then take 2D sections from it.
Software is not the only innovation Taywood is applying at Gatwick. On the North Terminal, Pyle is aiming to fulfil another of Sir John's goals – using only "standard components" that can be bought off the shelf.
Finding standard components in an industry where bespoke is the norm has been tricky. Pyle asked one cladding supplier for the dimensions of its standard panel, only to find that it did not have one. He found that the metal for the panels comes in 1250 mm wide drums and calculated that "the optimum, leaving minimum waste, is 1200 mm".
Pyle's ultimate aim is to produce a "handbook of standard components". With this and the impressive software system, Taywood can move on to the next stage of the revolution – perestroika.





















