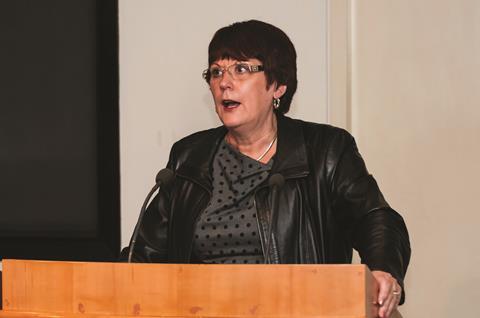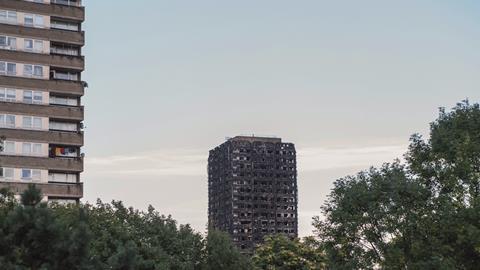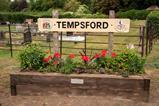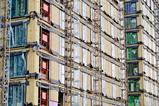As the inquiries into the Grenfell Tower fire get under way, Joey Gardiner looks at the construction issues that may have played a part in the tragedy and asks what the industry hopes to learn
Last week the public inquiry into the catastrophic fire at Grenfell Tower finally kicked off, in the face of continuing controversy over its scope and the choice of retired judge Sir Martin Moore-Bick to run it. At the same time, Dame Judith Hackitt issued a call for evidence for the parallel review of building and fire regulations she is running.
At least 80 people died in the horrifying 14 June blaze, which started in a fridge in a flat on the fourth floor, igniting the outside of the tower and rapidly engulfing the whole building. The fire in the 1970s-built 24-storey tower, which was home to 350 people, has already raised huge questions about the construction, refurbishment, maintenance and management of high rises, and about the rules and regulations governing the practices and materials used in the construction industry more widely.
Despite widespread calls from residents and Labour politicians for the inquiry to consider the funding and construction of social housing overall, its remit has been tightly focused on Grenfell alone – the specific causes of the fire, the reasons it spread so quickly, and the reaction of the authorities to it.
Nevertheless, its chair has made clear he intends to investigate the numerous construction issues that may have played a part, including “the design and construction of the building and […] its modification, refurbishment and management”, the “scope and adequacy of building regulations, fire regulations and other legislation, guidance and industry practice” relating to high rises, and whether these were complied with. Initial findings are due by Easter next year.
Thus, while Grenfell specifically will be under the spotlight, his conclusions, alongside the regulations review by Hackitt, are likely to have wide-ranging consequences for the industry. So, aside from establishing the specifics of what happened that night in June, what are the key questions the construction industry needs these parallel inquiries to answer to ensure that nothing like this ever happens again?
1. Do building regulations need regular, timetabled reviews?
The question of whether a review of building regulations is needed has already been conceded by the government with the setting up of Hackitt’s review. This is despite the fact it has been resisting reviewing the building regulations fire safety guidance for some time – at least since the coroner of the inquest into the 2009 Lakanal House fire in Southwark found it was “a most difficult document to use”. She recommended it be reviewed to ensure it “provides clear guidance”, and is “expressed in words and adopts a format which are intelligible to the wide range of people and bodies engaged in construction.”
After the Lakanal inquest, Eric Pickles, then-secretary of state for the Department for Communities and Local Government (DCLG) promised a review but nothing happened.
Former chief fire officer Ronnie King, treasurer of the Fire Sector Federation (FSF) and honorary secretary of an all-party parliamentary group for fire safety, said: “We’ve been pressing for a review of building regulations for five years. It’s so frustrating to have to now be in a position of saying ‘we told you so’’.”
The part of the building regulations that covers fire safety in buildings is Part B, with the key guidance being the two-part Approved Document B, last comprehensively reviewed in 2006. Critics highlight numerous problems with the document, most notably, in the light of Grenfell, related to the section addressing the construction of external walls. Here, the guidance says any “insulation product, filler material etc […] should be of limited combustibility”. This has caused confusion for two reasons: first, the definition of limited combustibility (contained in a separate appendix) appears to have been misinterpreted in some instances; and secondly, the reference to “filler material” has not until now been understood by the industry to refer to either the core material within cladding panels, or cladding at all, according to Dave Metcalfe, director of the Centre for Window and Cladding technology (CWCT) at the University of Bath. “The guidance doesn’t appear to say that cladding needs to be of limited combustibility – just insulation and filler material,” says Metcalfe. “There are issues with both the clarity and the content of the approved document.”
There is widespread concern that building regulations have not kept up with the use of cladding and insulation in the industry given increasingly energy efficiency stipulations. Following a devastating fire in 2015 in a new-build development in Canterbury, then-local MP Sir Julian Brazier said: “My concern is that at a time when building regulations are more prescriptive than ever on issues like energy saving, the basic requirement to make the building resilient to fire appears to have been lost sight of.”
Indeed, research submitted to the Grenfell Tower Inquiry, reported last week by The Times, suggested the insulation and cladding on the block contained as much “fuel” for the fire as 32,000 litres of petrol. Other issues raised with the existing regulations include the overall approach to external fire threat, as well as guidance around means of escape and installation of sprinkler systems.
The FSF’s King is one of a number of voices now calling for a predetermined timetable of updates to Part B in order for building regulations keep up with modern building practice, as happens in Australia. “The whole thing needs updating,” he says. “Lots of things have moved on since 2006. In Australia they look at it every two years – it has to be more often.”
Likewise, Jim Glockling, technical director of the Fire Protection Association, says the lack of scheduled reviews is “simply unacceptable”. “There has to be a guaranteed timescale for change. We can’t leave it to DCLG to do.”
2. How was the cladding on the Grenfell refurbishment - and others like it - approved?
Despite the confusing wording and omissions in Approved Document B, most experts agree the refurbishment of Grenfell was in clear breach of building regulations. While the Reynobond ACM cladding panels, which contained a combustible polyethylene core, could be argued to not be covered by the regulations, the approved document is clear that for buildings of more than 18m in height, insulation should be of “limited combustibility”.
The insulation used was Celotex RS5000, a flammable polyisocyanurate or PIR insulation, which was only approved for buildings taller than 18m if accompanied by non-combustible cladding. The CWCT’s Metcalfe says: “The fact it has combustible insulation means it didn’t meet building regs.”
However, all the companies involved maintain necessary building controls approvals were received, while the large-scale tests conducted by the DCLG since Grenfell show that 266 tall buildings suffer similar problems, suggesting this is a systemic issue. Aside from the confusion over the interpretation of the approved documents, there are two specific concerns the inquiry will need to address to get to the bottom of it:
Is the ‘desktop’ route for building regs compliance satisfactory?
Guidance note 18 issued in June 2015 by the Building Control Alliance (BCA), a non-profit organisation representing the building control profession, states there are four routes to achieving building regulation approval for external wall systems on tall buildings. The first is to meet the approved documents stipulation that all materials should be of “limited combustibility”. The second is to put the whole system through a large-scale test such as that undertaken recently by DCLG (known as BS 8414), to see whether it performs acceptably as a whole, even if it contains individual components that do not meet the specification. The third is to take a “holistic fire engineered approach”.
However, questions have been raised regarding the final option, which is to undertake a “desktop review” that attempts to model the performance of a system based on existing large-scale tests containing some elements. This study is then used as evidence to a building control inspector that the scheme can be signed off.
While it is not known whether this was the route to securing approval for the Grenfell refurbishment, it is suspected this method is behind many of the 266 towers that were approved but are now seen as not meeting regulations. The BCA has defended its guidance, saying the desktop option must be “supported by hard test data and based on fact and NOT purely opinion [BCA’s emphasis].”
The FPA’s Glockling says: “There are real questions about the legitimacy of desktop studies. As they extrapolate from existing data they’re getting further and further from the truth.”
Steve Cooper, fire engineering partner at Cundall, says it is unclear if those undertaking desktop studies have the right experience. “Some studies are truly, truly awful. Some tests are inadequate and shocking. I think route three has caused a problem.”
Is building control working?
All significant construction work needs to get approval from building control inspectors, who should okay plans prior to construction and then inspect works when under way or completed to ensure correct installation. Traditionally the domain of local authorities, since the 1980s private sector licenced “approved inspectors” have also been able to compete to sign off construction work. It has been reported that the Grenfell job was undertaken by local authority inspectors, who checked the job 16 times before completion in 2016.
While local authority building control has complained of limited resources to do its work following budget cuts, there are also concerns that the system of private sector-approved inspectors suffers from a commercial conflict of interest that makes it hard for them to refuse to sign off projects.
The FPA’s Glockling says: “The fact that this cladding issue is endemic clearly raises the issue of effectiveness of building control. I can conceive the government may ultimately decide the building regulations don’t need radical change – but it will be very difficult to stomach the idea that nothing about building control needs fixing. This error has been repeated time after time.”
Cundall’s Cooper says: “The quality of enforcement has reduced significantly on the back of approved inspectors. Everyone knows certain AIs will believe anything they are told without needing evidence. They don’t see themselves as part of enforcement, they see themselves as advisers.”
We’ve been pressing for a review of building regulations for five years. It’s so frustrating to have to now be in a position of saying ‘we told you so’
Ronnie King, the Fire Sector Federation
3. Would the installation of sprinklers have prevented this tragedy, and should they be retrofitted?
One of the most controversial issues since the Grenfell fire has been the failure of the tenant management organisation and by extension the council to fit a sprinkler system during its refurbishment of the block, alongside the wider question of whether sprinklers should be retrofitted to social housing high rises more broadly. Freedom of Information requests published by the BBC on the eve of the public inquiry showed that just 2% of social housing towers have sprinklers, despite a raft of evidence that they save lives.
Again, the findings of the Lakanal coroner rubs salt into the wound: Frances Kirkham recommended the government encourage social housing providers to retrofit them on high rises – but no such encouragement was forthcoming. Approved document B is clear that any new towers of more than 30 storeys should have sprinkler systems installed, but doesn’t mandate retrofitting.
Existing building regulations related to fire are based on the idea of “compartmentalising” fire within the rooms they start in, thereby giving the fire brigade time to get the fire under control and occupants time to escape. Hence, some experts say sprinklers are not necessary and can cause building managers to become complacent about other fire risk issues, and further, that they would not have prevented Grenfell because the fire spread on the outside of the building.
However, supporters of sprinklers counter that the reason none of the other recent cases of high-rise fires spread via external cladding led to fatalities – such as last month’s Marina Torch tower in Dubai – was because the inside of buildings were protected with sprinklers.
The British Automatic Fire Sprinkler Association has published researching claiming sprinklers are 99% effective in containing or extinguishing fires, and London Fire Brigade commissioner Dany Cotton has now added her voice to calls for a retrofitting programme.
4. Is one means of escape enough?
Grenfell Tower was reliant on only one stairwell for residents to escape down, with some reports alleging this became smoke-filled and obstructed, adding to the loss of life. Building regulations do allow high rises to have only one escape route, albeit under strict criteria surrounding the use of fire doors and how far flat entrances can be from the stairwell.
Cundall’s Cooper says single stairwell towers, despite being barred in some other countries, should be sufficient if all the other fire prevention measures are functioning. “It works because the stairwell is fully protected, distances are limited and smoke is ventilated. Problems come where fire doors aren’t up to spec, or not closed, or where compartmentalisation isn’t up to scratch.”
5. Why didn’t other health and safety regulations kick in?
While the design of the Grenfell refurbishment was governed by building regulations, other health and safety regulations should also have come into play. These include Construction and Design Management rules (CDM), which stipulate the client’s, principal architect’s and principal contractor’s responsibility for the health and safety of the construction project and the resultant building. It also makes them responsible for appointing consultants, advisers and subcontractors with the relevant skills. In addition, the Regulatory Reform (Fire Safety) Order 2005 puts the onus on the client to undertake fire risk assessments.
Keith Harvey, director of Gleeds Health and Safety, says these can then recommend additional safety measures beyond building regulations – such as installation of sprinklers – taking into account the condition of the building and its occupants.
The body responsible for the maintenance of Grenfell tower, the Kensington and Chelsea Tenant Management Organisation, has not published the fire risk assessment conducted after the refurbishment. “CDM regulations deal with the construction process and the requirements are quite onerous,” says Harvey. “Any deviation from the specified materials should have been recorded and justified.”

Hackitt Review
On 28 July, Dame Judith Hackitt, chair of EEF (formerly Engineering Employers’ Federation) was appointed by communities secretary Sajid Javid to carry out an “independent” review of building regulations and fire safety. She is to publish an interim report before the end of the year, with a final report due in spring 2018.
Remit: To ensure there is a sufficiently robust regulatory system and provide assurances existing buildings remain safe. It will include but not be limited to assessing the contents of Approved Document B. This will require Hackitt to map the current regulatory system, consider the existing competencies and obligations of key individuals in the system, assess the system’s coherence in theory and in practice and make recommendations for change – with particular reference to tall buildings.
Call for evidence: Hackitt issued a call for evidence on the eve of the public inquiry, which posed 10 questions asking for evidence on the effectiveness of the regulations themselves, the roles and responsibilities of key players, their level of competency, the effectiveness of building control inspection and enforcement and the testing of materials.

Formerly deputy editor at Building magazine, Joey has worked as a journalist in the sector for nearly two decades.
He currently has a special focus on the Housing Today publication, helping it deliver razor sharp news, analysis and insight.View full Profile































No comments yet