The winners of the Architect of the Year Awards were announced at a ceremony last night. Here is more detail about all the winning entries
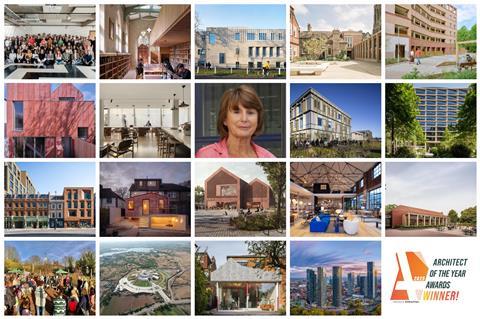
Seventeen firms and individuals claimed prizes at the 2025 Architect of the Year Awards.
More than 350 of the industry’s best and brightest gathered in central London to celebrate this year’s winners at the 21st instalment of the event, which was hosted by radio presenter and television host Colin Murray.
But what set the winners apart? Find out exactly why each winner claimed their title below.
Gold Award
Haworth Tompkins
Haworth Tompkins has claimed the “best of the best” Gold Award at this year’s Architect of the Year Awards.
Three of the projects submitted were refurbishments, a particular strength for the practice who are masters at blending sensitive historic restoration with strong yet respectful modern interventions.
And the practice also scooped the best employer category award tonight making it a very worthy winner of the 2025 Gold Award.
Lifetime Achievement Award
Lady Patty Hopkins
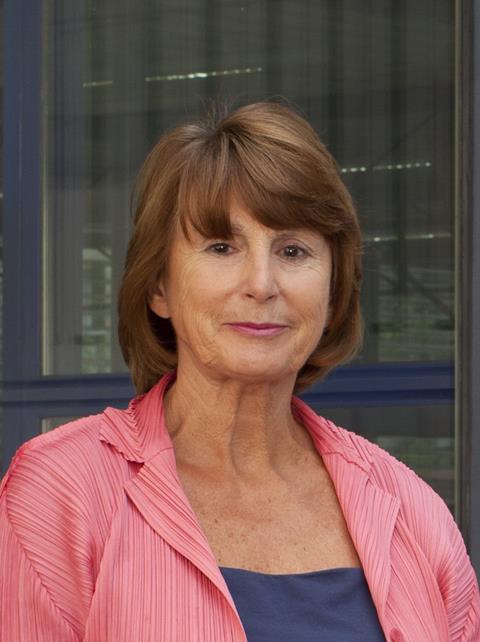
The recipient of the 2025 Lifetime Achievement Award is Patty Hopkins, a pioneering figure within the British architecture profession best known as co-founder of Hopkins Architects, the acclaimed practice she established in 1976 with her husband, Sir Michael Hopkins.
A graduate of the Architectural Association, she has played a central role in shaping the firm’s distinctive modernist approach - one that combines clarity of structure, environmental responsibility and a deep respect for context.
Throughout her career, Patty has been instrumental in the design of many of the practice’s landmark projects, including the Schlumberger Research Centre in Cambridge, the Mound Stand at Lord’s Cricket Ground, and the Glyndebourne Opera House.
Her work helped define the “high-tech” architectural movement of the late 20th century while also pushing its evolution towards more sustainable and human-centred design, while the Royal Gold Medal she and Michael received in 1994 rightly placed them among the greats of modern architecture.
Beyond her built work, Patty Hopkins has been a tireless advocate for women in architecture, highlighting issues of representation and recognition within the profession.
Best Architect Employer of the Year
Haworth Tompkins
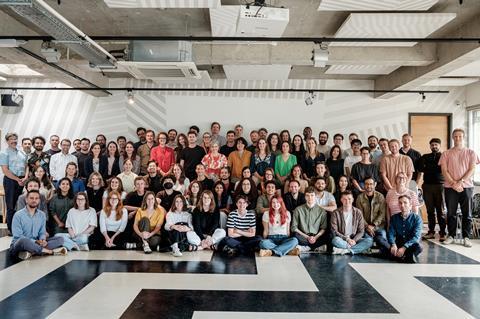
Recent initiatives to promote a healthy work-life balance include the launch of a 37.5-hour working week from April 2025, a clearer TOIL policy, and the introduction of an annual Wellbeing Week.
Haworth Tompkins has improved its recruitment and progression policies to encourage greater studio diversity, with its latest annual reporting showing a 50-50 split between white and ethnically diverse hires. The Stirling Prize-winning practice has also taken on its first Level 6 and 7 apprentices.
The judges said: The judges were impressed by Haworth Tompkins’ employee ownership model, strong mental health support, flexible working culture, and diversity initiative - making them the clear and deserving winner, recognised for leading with compassion, innovation, and inclusive values in architecture.
Creative Conservation Architect of the Year
Nex-
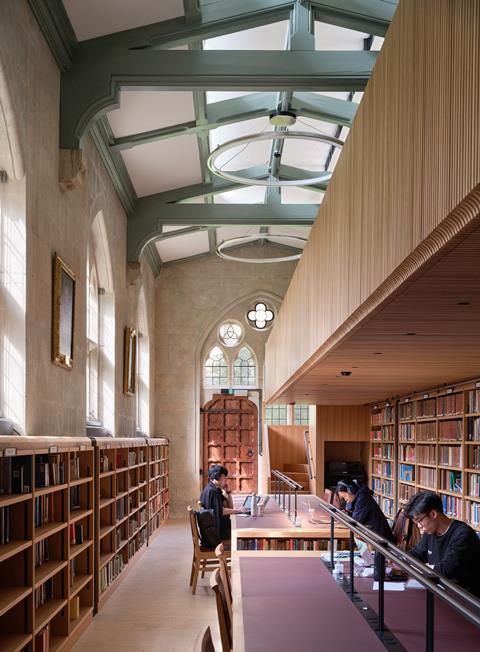
The practice aims to ‘breathe contemporary relevance into historic buildings while honouring their essential character’.
In Oxford, it has revived George Gilbert Scott’s Grade II listed Exeter College Library, while in Cambridge its scheme for Homerton College includes a new entrance pavilion and library.
In London, Nex- is currently upgrading the roof of the British Museum’s Round Reading Room with the introduction of a bespoke, tiered patent glazing system profiled to reflect historic precedent.
The judges said: “The Jackson Library project showcases creative conservation at its finest. With elegant volumes, sustainable detailing, and a harmonious blend of old and new, it exemplifies a thoughtful, craft-led philosophy that champions the enduring value of conservation-led design.”
Education Architect (Nursery to 6th Form)
alma-nac Collaborative Architecture
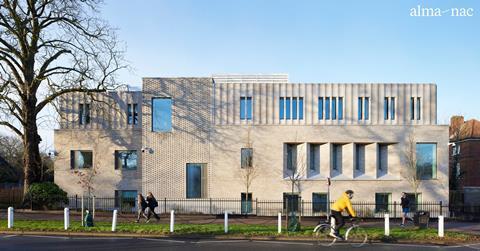

Alma-nac’s projects emphasise stakeholder-engagement, environmental performance, and long-term adaptability. Its entry features the £5.5m new-build Lower School Library at Dulwich College, the repurposing of a former health clinic in Penge into a school for children with Social, Emotional and Mental Health needs, and the conversion of an osteopath’s surgery into a nursery school.
The practice is also working directly with 25 schools to reduce energy use as part of the Net Zero Accelerator Pathfinder.
The judges said: “alma-nac impressed the judges with exceptional detailing, premium materials, and a thoughtful approach to embodied and operational carbon. Their work reflects a deep commitment to quality and sustainability, setting a high standard for contemporary architectural practice.”
Higher Education Architect of the Year
Haworth Tompkins
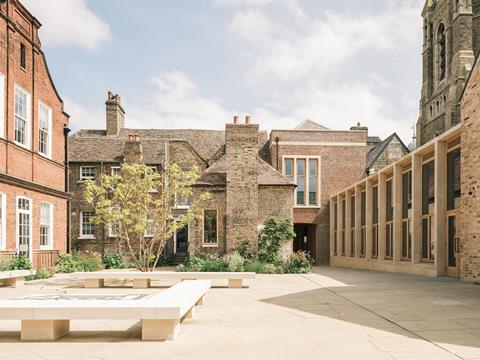
The practice’s higher education work ranges from strategic multi-site masterplans and decarbonisation studies to complex refurbishments and extensions.
Its entry includes two Cambridge University projects – the expansion of Pembroke College at Mill Lane, and the ongoing masterplan and decarbonisation plan for Trinity Hall.
The practice completed a £14.5m refurbishment of the University of London’s Warburg Institute, and is on site with the American Repertory Theater at Harvard University, due for completion next year.
The judges said: “The Mill Lane project delighted judges with its elegant detailing, refined material choices, and uplifting environments. A strategic, contextual approach delivered beautifully finished spaces—inside and out—that reflect thoughtful design and a deep respect for place.”
Housing Architect of the Year
Levitt Bernstein
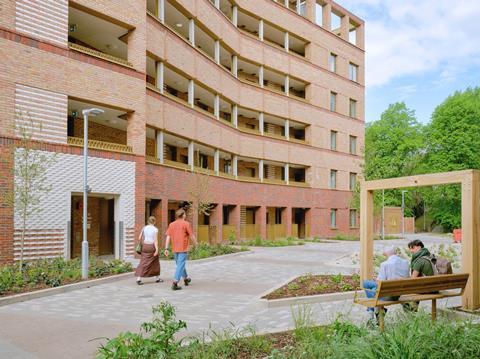
Levitt Bernstein describes itself as ‘a true champion for better housing for all’.
Plashet Road in Newham delivers 65 family-focused, 100% affordable homes and a nursery. Melfield Gardens in Lewisham provides affordable intergenerational housing mixing older people and Goldsmith University post-graduate students. Both projects achieved Passivhaus certification. In Tower Hamlets, the practice has been working since 2010 on the new urban village of Aberfeldy in Poplar. The regeneration provides 1,176 homes and associated community facilities.
The judges said: “Levitt Bernstein’s portfolio shines with socially responsive, context-driven housing that meets Passivhaus standards. Prioritising wellbeing, inclusivity, and sustainability, the practice proves that exceptional design can thrive within budget—setting a benchmark for environmentally ambitious, people-centred architecture.”
Individual House Architect of the Year
Graeme Williamson Architects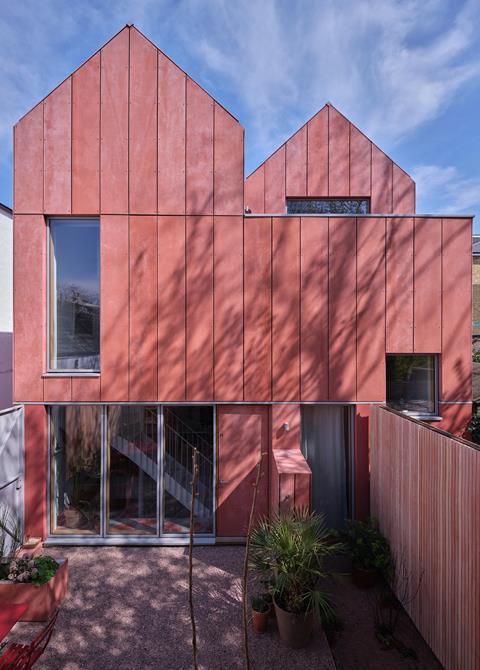
The practice strives to make ‘memorable and adaptable architecture with a focus on sustainability and materiality’. The two new build houses in the entry were designed using early-stage carbon assessment of construction systems, and software analysis of orientation, glazing strategy and overheating risk.
Twin House, designed for a blended family in East London, balances the need for both social and private spaces. Catslide House in Harpenden references Arts and Crafts and 1970s homes in the site’s vicinity.
The judges said: “Graeme Williamson Architects impressed with two beautifully crafted homes, seamlessly integrated into suburban sites. Their crisp detailing and refined material choices reflect a thoughtful, elegant approach to small-scale design, maximising space while enhancing the character of existing neighbourhoods.”
Interior Architect of the Year
dMFK Architects
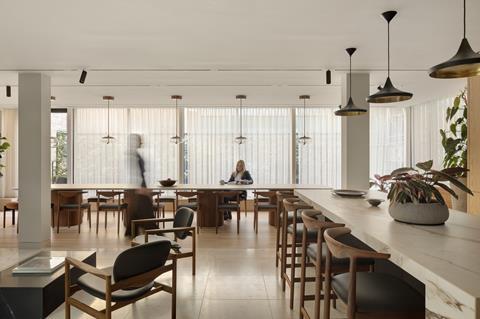
Drawing on its residential experience, the practice aims to craft workplaces that are ‘homely, amenity-rich, stylish, comfortable, informal and social’.
dMFK’s entry comprises four projects, including its own, a transformation of a ground floor showroom into a flexible workspace focusing on comfort, calmness and face-to-face interaction in London’s Fitzrovia.
Other featured projects include a retrofit of a 1970s office building for Derwent London and 45 Whitfield Street, and MYO New Street Square, a flexible workspace for Landsec.
The judges said: “dMFK’s interiors reveal a confident, pared-back design approach that honours existing architecture. At 45 Whitfield Street, their sensitive fit-out blends 1970s character with contemporary flair - creating welcoming, enduring spaces that earned them this well-deserved title.”
Net Zero Architect
AHR
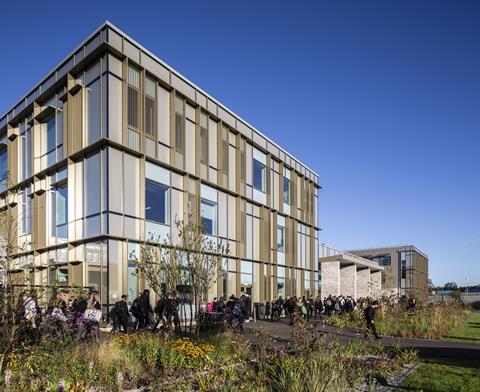

The practice last year completed the £100m Woodmill and St Columba’s RC High School in Dunfermline, the UK’s largest Passivhaus-certified education building and a pilot project for the Net Zero Carbon Building Standard.
The Countess of Chester Hospital’s Women and Children’s Unit is one of the NHS’s first projects aligned to the Net Zero Carbon Building Standard.
The entry also features a Passivhaus assisted living and over-55s housing, and a net zero workplace.
The judges said: “A most impressive range of projects, all displaying a high degree of design excellence and integrity. This was combined with exemplary rigour in the targeting and measurement of embodied carbon and energy performance in the submission. Working with difficult sectors and government backed projects, and delivering net zero is an achievement in itself.”
Office Architect of the Year
Piercy&Company
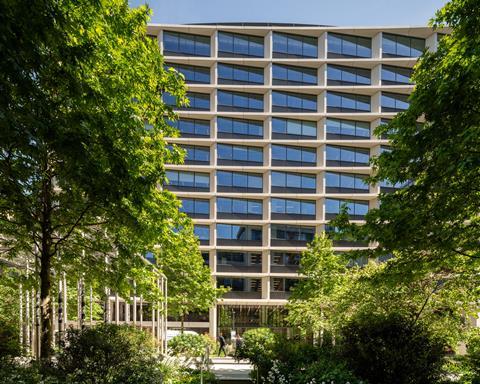
The practice believes that offices ‘deserve the design ambition of cultural and civic buildings’. Its entry includes two structurally innovative projects.
Xylo in Camberwell is set to be the largest all-timber net zero office building when it completes in 2027, while 38 Berkeley Square is a mass timber and steel hybrid in Mayfair.
Two other offices are featured: a deep retrofit of One Millennium Bridge and the Jellicoe, part of a mixed-use new build in King’s Cross.
The judges said: “Piercy & Company impressed with consistently high architectural quality and a civic-minded approach to office design. Their work sets a new benchmark for the sector, redefining how workplaces contribute meaningfully to the urban fabric of our cities.”
One-off Major Project of the Year
Allford Hall Monaghan Morris with Stanton Williams, DSDHA, Morris + Co and East – Norton Folgate
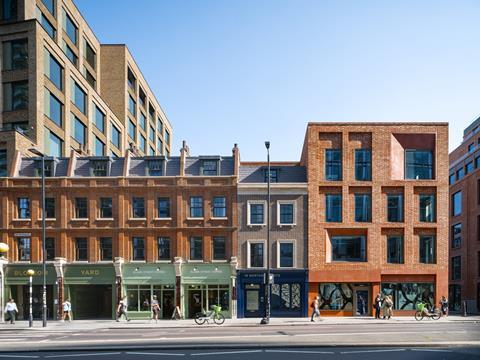
Conceived in 2012 and completed last year, Norton Folgate is a complex project for British Land comprising three urban blocks on the fringe of the City of London.
With an architect team led by AHMM, the development involved six new buildings and public realm, as well as the retention of a number of historic buildings, and involved a range of restoration, remodelling, façade retention, extension and refurbishment approaches as appropriate.
The judges said: “This ambitious retrofit and new-build project transformed a derelict urban site into a vibrant public space. With exceptional architectural quality and sensitive interventions, it sets a powerful example for regeneration in historic city contexts—an achievement truly worth celebrating.”
One-off Small Project of the Year
BanfieldWood – Private House
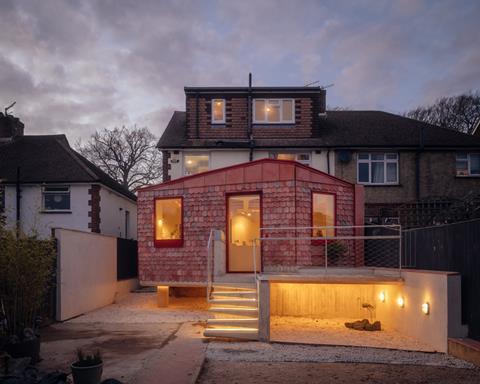
Faced with unviable construction costs, the design team took on the role of contractor to deliver a cantilevered rear extension for a house in Brighton.
The project provides an enlarged dining and kitchen area, with a terrace and steps down to the garden.
The extension has a timber-frame structure above the concrete cantilevered slab and is clad in 2,000 handmade tiles, created using old bricks from a previous structure.
The judges said: “Banfield Wood’s winning project is inventive, joyful, and deeply personal. Crafted by hand with modest means, it balances playfulness, sustainability, and accessibility—setting a benchmark for small-scale design that transforms constraints into opportunity and puts people at the heart of architecture.”
Public Building Architect of the Year
FaulknerBrowns
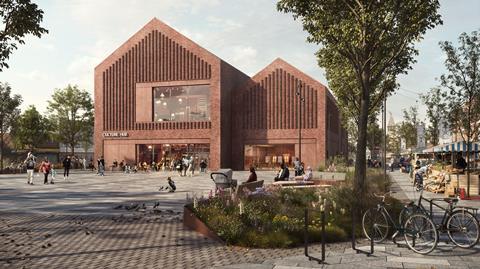

According to the practice, its public buildings ‘resonate with their context, connect with communities, and deliver authentic places of exchange, while minimising resource use and environmental impact’.
Two sports centres are included in the entry: the Sportcentrum multifunctional sports facilities in Ermelo in the Netherlands, and Lee Valley Ice Centre in London, as well as the renovation of Grainger Market and the new-build Blyth Market Pavilion arts centre, both in Newcastle.
The judges said: “Faulkner Browns delivers socially engaging, environmentally responsible public architecture with consistent design excellence. Their thoughtful, place-specific work enriches communities and embeds sustainability at every scale—earning them the well-deserved title of Public Building Architect of the Year.”
Refurbishment and Reinvention Architect of the Year
Harrison Stringfellow
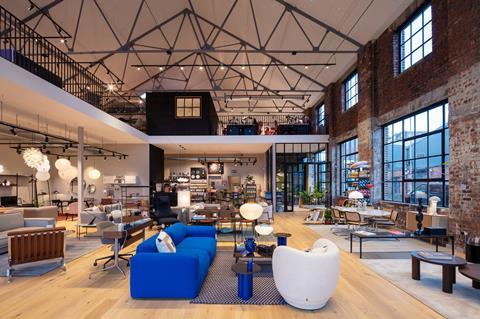
The Liverpool practice’s entry showcases four projects in its home city. These include The Changing Rooms, which reimagines a derelict park facility at Mossley Hill as a nature-connected wellbeing centre, co-designed and built by community members, and the Bronte, a retrofit of a 1960s youth centre in the city centre.
In the Baltic District, The Flint transformed a taxi repair garage into a retail and exhibition space, while The Hartley Hatch and Hut creates a café kiosk in a former watchman’s hut in the Royal Albert Dock.
The judges said: “Harrison Stringfellow’s portfolio proves small-scale architecture can be transformative. With modest budgets and smart design, their Changing Rooms project embeds retrofit training and community involvement—showcasing how thoughtful, people-focused interventions can rival the impact of major developments.”
Retail and Leisure Architect of the Year
Howells
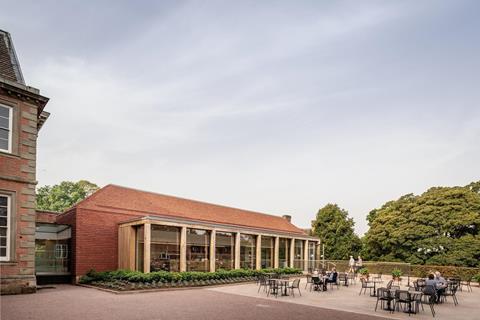
The practice aims to design retail and leisure spaces that are ‘welcoming, invigorating and enjoyable’.
This is exemplified by Tatton Motorway Services, a proposed next-generation, landscape-led service station in East Cheshire designed to create a healthy and uplifting visitor experience.
A pavilion restaurant for the National Trust’s Hanbury Hall and the regeneration of Eden Dock at Canary Wharf as public space complete the entry.
The judges said: “Howells impressed with a diverse portfolio and strong environmental ambition. The Eden Dock project re-greened Canary Wharf’s public realm with vision and care—setting a powerful example for sustainable urban transformation and earning recognition as a standout winner in the category.”
Social Value Architect of the Year
Harrison Stringfellow
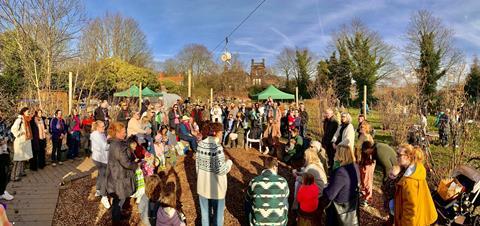
Three projects in the practice’s home city of Liverpool demonstrate its commitment to projects that improve quality of life and build lasting community value.
Growing Sudley transformed a derelict changing facility into a therapy centre and wellbeing hub that was co-designed and built with the help of community members.
The practice has retrofitted The Bronte inner-city youth centre and is working on a revival strategy for the long-shut Grade II listed Everton Library.
The judges said: “Harrison Stringfellow delivers socially focused, community-led architecture rooted in re-use and sustainability. Their empowering, educational approach creates lasting impact—proving that small-scale, people-centred design can drive meaningful regeneration and set a powerful example for inclusive, environmentally conscious practice.”
WA100 International Architect of the Year
INI Design Studio
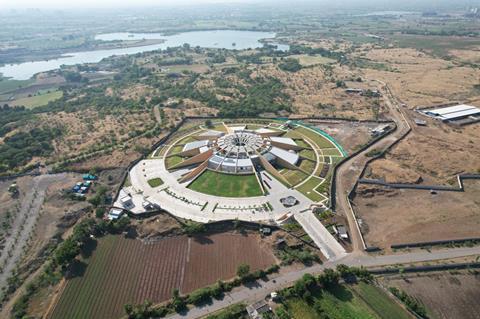
The multidisciplinary practice has nine offices across India, with over 850 million m² of built and ongoing works globally. Its entry ranges in scale from a net-zero individual residence to a 907-acre urban masterplan for Rajkot Smart City.
In Uttarakhand, it has designed a masterplan for the regeneration of Kedarnath, a pilgrimage town which suffered catastrophic floods in 2013. The project aims to restore sanctity while embedding climate-resilient infrastructure and inclusive access.
The judges said: “The judges were impressesd by INI Design Studio’s clear commitment to environmental sustainability with a variety of well made and thoughtfully detailed projects with a clear appreciation of context. This is a practice well set up for international work.”
Young Architect of the Year
CAN
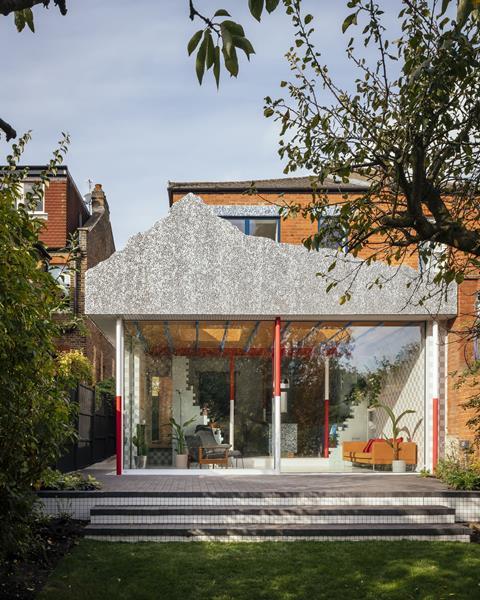
Based in south-east London, the three-strong practice believes ‘architecture can, and should, make the city a more joyful, inclusive and exciting place’.
Public-facing projects include the Urban Rooms permanent participatory exhibition at the Farrell Centre in Newcastle, designed to mimic temporary structures that represent the evolution of the city.
Lomax Studio, for a sculptor and printmaker, explores the use of everyday materials as ornamental features, while the Mountain View house extension embodies various pop culture sources.
The judges said: “CAN’s vibrant, socially conscious architecture brings joy and inclusivity to every project. With bold creativity and deep community engagement, their work inspires and empowers—making them outstanding winners of Young Architect of the Year and emerging leaders in the profession.”
UK Design Capital of the Year
Manchester
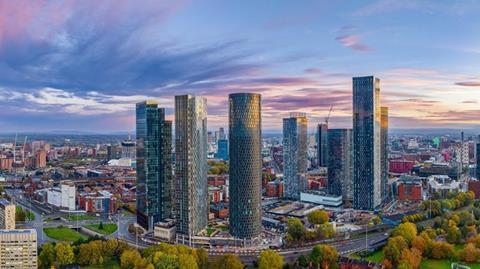
Widely recognised for its design maturity, Manchester is home to strong local practices and trusted planners, who enable thoughtful, high-quality projects.
The city is delivering well-designed public realm and development across its core as well as local neighbourhoods, combining civic confidence with a progressive planning culture.
It is consistently cited as a national leader in design delivery.
The judges said: “The judges were particularly impressed by the way Manchester has built on its strong historic urban character, with public and private sectors working effectively together to deliver design-led regeneration and cultural investment.”
>> Click here for more coverage of Manchester’s bold architecture, placemaking and regeneration: How Manchester is setting the pace for regeneration and urban living



























No comments yet