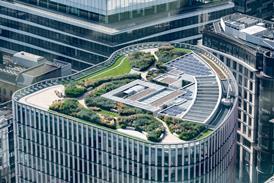Alsop & Störmer’s appointment to masterplan the project, which is of a similar size to London’s Canary Wharf development, was announced on Wednesday. Client on the scheme is a joint venture between Rotterdam City Council, Dutch Railways (NS), ING Real Estate and developer Amvest.
Alsop & Störmer beat entries from Foster and Partners, Rotterdam-based Rem Koolhaas, Barcelona-based MBM Arquitectos and Skidmore Owings Merrill to win the contract.
The flagship development for the 400 000 m2 area is intended to boost the profile of Rotterdam as an international business location. Alsop & Störmer principal Will Alsop said: “It is very exciting to have the chance to create part of the future fabric of a city.” The 20 ha development area is around Rotterdam Central Station, which will be redeveloped by 2005 into a 10 000 m2 integrated transport hub.
The station will link the RandstadtRail high-speed network that connects Rotterdam, Amsterdam, The Hague and Utrecht with routes across Europe. It will also cope with an expected 70 million passengers a year by 2010.
The masterplan will include plans for up to 25 buildings, including 200 000 m2 of offices, 100 000 m2 of high-spec residential space and 100 000 m2 of leisure facilities.
The site is in a designated high-rise area and already houses the tallest building in The Netherlands. The scheme is therefore likely to include several skyscrapers. Alsop & Störmer will complete the masterplan study by September. Structural and environmental engineer is Ove Arup & Partners, QS is Hanscomb.






















