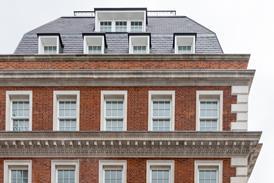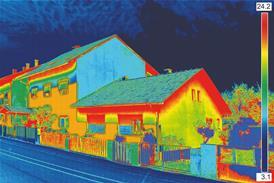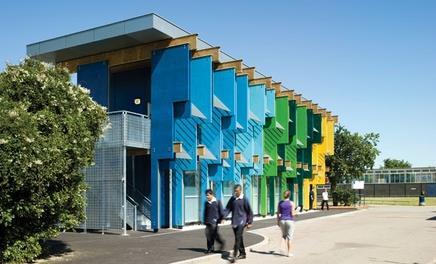This vibrant structure, designed by Jonathan Clark Architects, is part of a £1.1m extension and partial conversion of a two-storey sixties school in Feltham near Heathrow
Longford community school now has a total area of 750m2 and houses two classrooms and a fitness centre at ground level with a library and learning centre on the first floor. The main contractor was Horgan Brothers and PT Projects was the cost consultant.
Postscript
Send your project images to buildingimages@ubm.com
























No comments yet