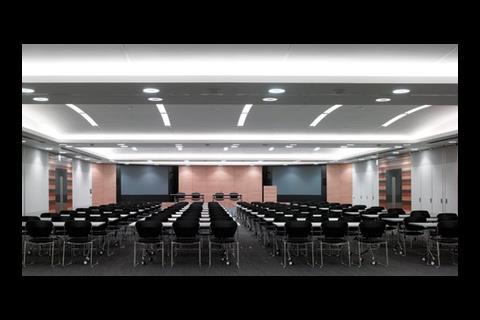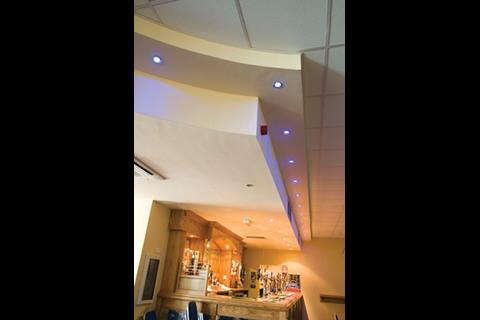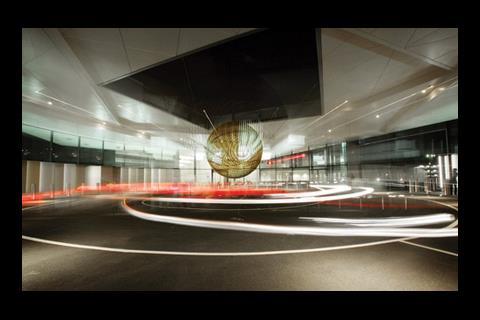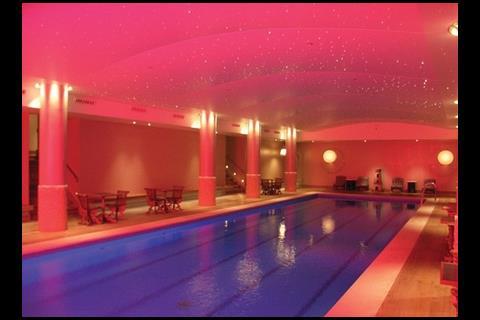Sponsored by CPD Distribution
Large Contracts
Gold Award
Phoenix Interiors – for its project at Nomura, London
High sound attenuation was paramount to this installation carried out by Phoenix Interiors. It consisted of barrel vaulted (GRG) ceilings to the auditorium, curved lighting troughs and diffusers with metal infills to take speakers.
The installation also included small individual pod-type metal SAS ceilings, with flash caps set in plasterboard, curved plasterboard and GRG window details to feature windows, along with SAS timber panel feature ceiling.
Architect ttsp also received an award.
Silver Award
Advanced Interiors – for its installation at T3 Futures, Heathrow
Advanced Interiors carried out the design and installation of the geometric ceiling and bulkheads to the annex ‘drop-off’ area, the forecourt tunnel and the south wing extension at T3 Futures.
The drop-off area works comprise a bespoke stepped ceiling system suitable for the external environment. The triangular metal panels were installed in three levels to give the area a distinctive geometric and physical feel.
The forecourt tunnel and south wing extension consisted of standard ceiling systems installed to various locations.
Small Contracts
Gold Award
Stretch Ceilings (UK) – for its contract at Haymarket Hotel, London
As part of a total conversion of this listed property, matt white Barrisol was installed over the swimming pool and perimeter bar and seating area. Fibre optic colour change lighting was accommodated over the pool area, offering a relaxing or invigorating display dependant on the occasion.
A curved ceiling design was adopted to accentuate the height and to complement the fibre optics. Whilst the remaining areas were very much dictated by the restriction of height caused by the ducting system, consideration towards encouraging the appearance of a greater ceiling height within the basement pool was paramount.
Peter French Architects also received an award.
Silver Award
Ceiling 2 – for its contract at Armthorpe Coronation Working Men’s Club, Doncaster
This installation comprises 200m of Armstrong Dune square-edge tiles on to a 24mm grid, with a combination of stepped bulkheads and MF board ceilings to frame the stage and bar area.
Ceiling 2 worked closely with the other site trades to deliver a high-standard finish to a tight schedule.
AIS Contractors Awards 2008

At this years awards ceremony, held at the AIS Presidents Lunch at Londons Dorchester hotel on 10 June, former RIBA president Jack Pringle helped pay tribute to fit-outs finest
- 1
 Currently
reading
Currently
reading
Ceilings
- 3
- 4
- 5
- 6
- 7
- 8
- 9












































No comments yet