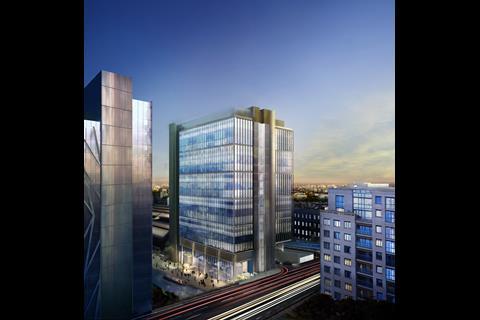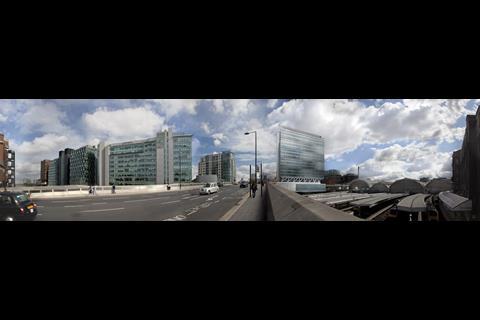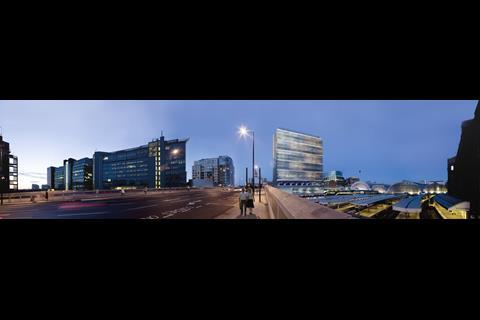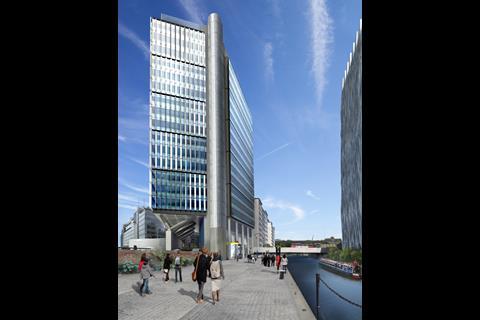Plans submitted for Grimshaw-designed commercial and retail development for the site above station
Crossrail has submitted a planning application to Westminster council for a major commercial and retail development for the site above the new Crossrail station in Paddington.
The 320,000 sq ft development, designed by architect Grimshaw, is located at the junction of Bishop’s Bridge Road and the Grand Union Canal, with the new London Underground Hammersmith & City line station to the south.
It will comprise 15 storeys of high-quality office space with the retail and office entrance at canal level.
The building will incorporate access to Crossrail, National Rail and Hammersmith & City line services at Paddington.
The scheme also includes urban realm improvements at the front of the new Tube station and along to London Street, as well as providing a new public lift and staircase from the canal towpath up to Bishop’s Bridge Road.
Ian Lindsay, Crossrail Land and Property Director said: “This major new commercial development will play an important role in the continued transformation of Paddington.
“Crossrail is the first UK rail project to deliver an integrated package of new and improved rail infrastructure alongside high-quality over-site development and public realm improvements which will boost urban regeneration.
“This development will signal the completion of a further phase in the renaissance of Paddington as a major commercial location.”































No comments yet