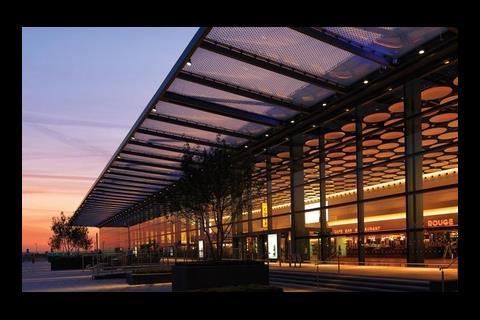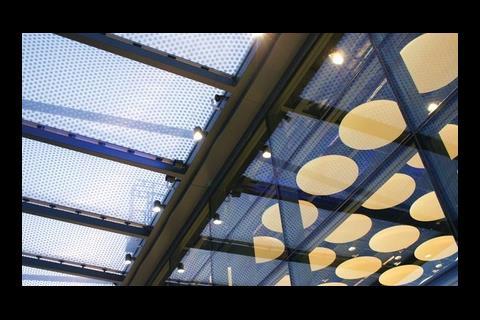A dazzling 180m-long glass external wall has transformed dingy old Heathrow Terminal 4 into a light-filled modern airport building. It is also capable of withstanding a 100kg car bomb. Stephen Kennett finds out how it was done
Passing through the old Heathrow Terminal 4 was always a grim way to bookend a holiday. Congested, poorly lit and low-ceilinged, it wouldn’t be unfair to use the description “prison-like”.
Which is ironic, considering the dilemma that faced the team behind Terminal 4’s £70m redevelopment. On the one hand, they had to make the building as light, airy and modern as possible, but on the other they had to turn it into a fortress appropriate for our terror-alert times. These conflicting demands are perhaps best illustrated by one of the central problems the project faced: how, exactly, do you protect a 10m-tall, 180m-long glass external wall in the event of a terrorist attack?
The importance of this was reiterated during the design phase of the scheme, when terrorists drove a burning Jeep into the main terminal at Glasgow airport. “Although Glasgow didn’t actually change the design of the facade, it did make us change the design of the forecourt in front of the building,” says Phil Oakes, project leader with architect 3D Reid.
The main alteration was that the taxi and coach lanes were rerouted further away from the building. The reason the facade design didn’t change significantly was that the Department of Transport’s Aviation Security in Airport Development (ASIAD) tandard had already dictated that it have the ability to withstand a 100kg TNT car bomb placed 30m from the building.
Such an explosion is similar to an 11-tonne load suddenly being applied to one of the glazed panels, designing for which is quite a challenge, says Oakes. “The idea was that we wanted a clean glass box design that fitted in with BAA’s other buildings, in particular the Terminal 3 south wing extension. Coming up with a glazed facade that is bomb blast resistant is more challenging than, say, a composite metal panel.”
So what does this translate into? There were two things the facade design had to do. The first was to stop glass panels falling out from the main structure. The second was to stop glass breaking into shards that could injure people.
Oakes says the idea was not to make the facade as rigid as possible, but instead to give it a certain level of elasticity so it absorbs a blast rather than resisting it. After the initial blast there is also a “back shock”, caused when the vacuum created at the heart of the blast sucks in the surrounding air, which stresses the facade in the other direction. “You have to ensure that whatever solution you come up with works in both directions,” Oakes says.

Designing the facade to be bomb blast resistant wasn’t the only thing occupying the construction team. Their window for completing the redevelopment, which was to take place while the building was operational, only ran from September 2008 to November the following year. Because of this, the contractor was keen to procure the primary steelwork package as soon as possible. However, says Hugh Wildy, project director of structural engineer Buro Happold, designing such a facade is a time-consuming process. “What we needed to do was streamline it,” he says.
Buro Happold initially designed the steelwork frame to take the dead, live and wind loads as normal and then analysed the frame to determine its stiffness. This figure was passed on to security consultant TPS Consult which was responsible for dynamically modelling the effects that a vehicle-borne improvised explosive device would have on the facade. Using this stiffness value, they were able to determine the blast loading on the structure. Once this was known, Buro Happold re-analysed the frame to calculate the deflection under loading. “We found that some strengthening was needed, but it was localised, and we were careful not to affect the stiffness of the frame to any great extent, as it would have needed further iteration of design between us and TPS,” says Wildy.
The team, which included specialist contractor Prater, could then begin designing the facade. Because of the bomb blast requirements and the spacing of the structural support columns, an off-the-shelf aluminium system would not have been strong enough. Instead, fabricated steel was proposed for the transom and mullions. “Aesthetically, this gave us the sharp edges and tolerances we were looking for,” says Oakes. Unfortunately it was coming in £500/m2 above budget.
A more cost-effective solution was to use rectangular off-the-shelf hollow sections. “In terms of an architectural solution they are a bit more brutal as they have rounded edges and tolerance issues and there was a danger that we wouldn’t get the flush planar finish we wanted,” says Oakes. To marry an off-the-shelf system with tolerances of ±10mm in three directions with a glass system that has a tolerance of ±1mm, the team developed a bespoke connection system that had the capacity to absorb tolerances without there being an aesthetic impact.
Each facade module is made up of a 3.6m-wide x 2m-high glass unit, silicone bonded to an aluminium frame. To prevent the window from breaking into large pieces and falling onto passengers, 12mm toughened glass is used on the outer pane, separated by an argon-filled cavity and a 13.5mm laminated inner layer.
Heat-strengthened laminated glass is used on the inner surface. This is a compromise, says glass consultant Mike Crossley. “We designed the glass to have a degree of flexibility; however, on the inner pane it also has to be able to resist impacts and these are quite onerous because it is a public space where people are pushing around luggage trolleys.” Strengthening the inner pane makes it stiffer, which in turn makes it less suited for absorbing a blast. “So it’s a balance between what is right for explosion and also for daily impact instances.”

Putting it all together
BAA set the installation team the target of getting the building weathertight by Christmas 2008. This equated to fitting 90m2, or 13 units a day – a tough call given that it was a bespoke system. To iron out any issues that might slow down progress on site, a six-panel mock-up was built at Taylor Woodrow’s Technology Centre at Leighton Buzzard. “We trialled the erection to give us the opportunity to see what worked and what didn’t and we were able to improve on the installation time on site,” says Geoff Sykes, BAA delivery leader for T4. It also served as a quality control, benchmarking the quality of the glass and the support system.
The mock-up was also built with a sealed plenum behind it, which allowed the effects of a rucksack bomb placed against the facade to be replicated, firstly by reducing air pressure in the plenum and sucking the facade inwards and then releasing it and applying a positive pressure. “It was an extra test on top of the compliance modelling,” says Crossley.
One other feature of the facade is the brise-soleil. “We wanted something that provided shelter and also gave a grand architectural gesture,” says Oakes.
ETFE was used to create the 10m-deep units cantilevered out at roof level. “When it comes down to a bomb blast situation, you have to ensure that whatever you put on the building doesn’t become a projectile or a piece of shrapnel,” says Oakes. “ETFE works well in that it just disintegrates. Any other material would need a much higher level of engineering.”
T4 is now fully operational and for most of the passengers the additional security measures won’t be noticeable. If anything, the extra care and attention taken over the design adds to the aesthetics. The lessons learned at T4 will be applied to future projects, but as Oakes says, in the current security climate, the Department for Transport is regularly reviewing its requirements. It’s possible if this project was done again the bomb blast scenario might be quite different.

T4’s new top
About 17 million passengers a year travelled through the old Heathrow Terminal 4, which was originally home to 12 airlines. That number has now increased to 45 and the space reconfigured. The departures desks are now housed in the glazed extension discussed in this article, which was built on top of the existing building. This area was previously a forecourt and this introduced a number of constraints on the design, the biggest of which was designing the steel frame so that it would line up with the existing structural grid below. The original column heads needed to be heavily strengthened to ensure that the loads of the extension were successfully transferred.
The original forecourt was essentially a bridge deck structure, which posed a challenge when it came to securely anchoring the steel crash bollards. Traditionally these would be set in deep concrete foundations; however, the shallow depth of the bridge led the design team to come up with a method of cross-linking them below the surface so that they are able to withstand the impact of a vehicle.
Original print headline - Flying fortress

























No comments yet