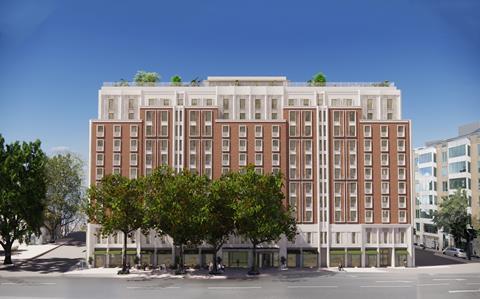Studio Moren scheme to keep half of existing building and add three storeys
Plans to more than double the size of a Hilton hotel in Kensington have been given the green light.
The Royal Borough of Kensington and Chelsea has voted to approve an application to demolish around half of the Hilton Olympia at 380 Kensington High Street and rebuild it with three extra storeys.
The West London scheme, drawn up by architect Studio Moren for developers Frogmore and C1 Capital, would add close to 500 rooms to the four-star hotel, boosting numbers from 409 to 905.

The existing seven- and eight-storey site consists of three connected blocks built between the 1920s and the 1980s which the council’s planning officer said had “little architectural merit” due to their “neutral design quality”.
The linking of the buildings had resulted in multiple accessibility issues, according to Studio Moren, with the redevelopment proposing to keep the largest block and rebuild the rest.
Around 9,000 sq m of the existing hotel will be retained, forming the core of the new 25,000 sq m, 11-storey hotel.
The project team also includes planning consultant DP9, project manager Gardiner & Theobald, structural engineer Elliott Wood Partnership, landscape architect Phil Allen Design, access consultant David Bonnett Associates, building control firm Sweco and townscape consultant Montague Evans.


























No comments yet