Project by Hopkins to include several new and refurbished buildings
Camden council has approved plans by Hopkins Architects for a restoration and renewal of Highgate Cemetery in north London.
The grade I-listed Victorian cemetery has been operated since the 1950s with a deliberate ‘managed neglect’ approach aiming to encourage its famously overgrown character and appearance.
However, this approach is now considered by its owners and project client Friends of Highgate Cemetery Trust to have become unsustainable due to excessive vegetation and unplanned tree growth damaging monuments and graves, several of which are individually listed.
Hopkins’ plans for the site, which were recommended for approval by Camden council planning officers and backed by councillors at a planning committee yesterday evening, will establish a new landscape strategy for the site and include several new buildings.
The 25-year masterplan will add a new visitor centre with a cafe, a community and education building, renovate several existing structures, introduce a new drainage system, create new habitats for wildlife and establish a new management strategy for graves.
The community and education building will be single-storey with a basement and a tall pyramidal slate roof. The visitor centre will be located next to the cemetery’s existing colonnade, replacing a series of shipping containers which currently serve as temporary equipment storage.
A single-storey utility store for refuse and mobility scooters will also be built, replacing an existing toilet block south of the chapel.
A fourth new building, known as the gardener’s building, which would have been built in the southern corner of the east side of the cemetery, has been scrapped following opposition from grave owners.
While planning officers said the proposals would cause some harm to the site, which has the same protected status as green belt land, they argued “substantial intervention” was necessary to ensure successful future management.
The officers’ report added that the works overall would enhance the heritage value of the site, with any isolated heritage harm outweighed by the public benefits of the scheme.
Hopkins was appointed to the job following a competition held in 2021, beating a shortlist including Caruso St John, Purcell, Manalo & White, Mica Architects and Dow Jones Architects.
The project team includes project manager Artelia, West Scott Architects as conservation architect, Gustafson Porter & Bowman as lead landscape architect, Webb Yates on structures and civils, Caneparo Associates on transport and Montagu Evans on planning.
Alan Baxter is on the team as conservation consultant with Max Fordham on services, Huntley Cartwright on costs, Pick Everard as principal designer, Mola on archeology and Jo Thompson on garden design.



















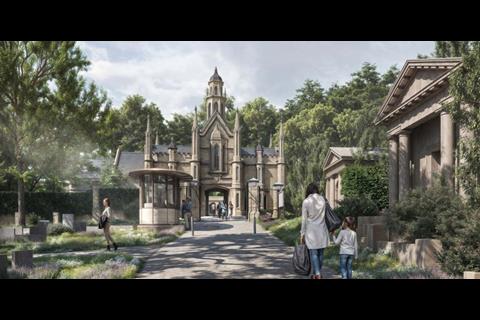
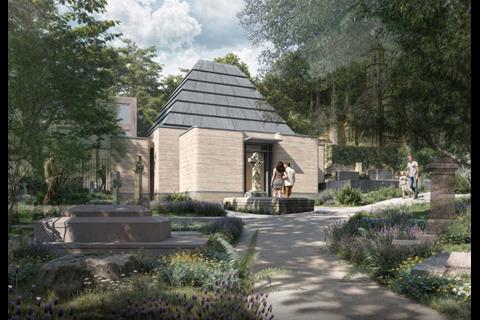
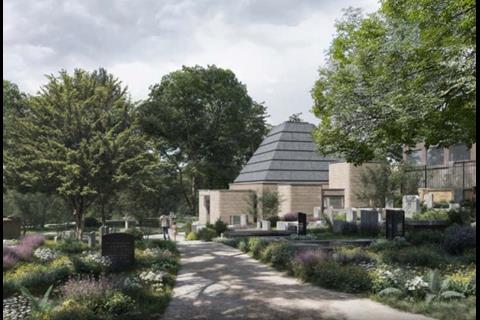
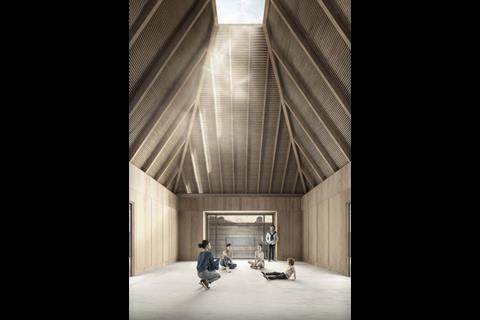
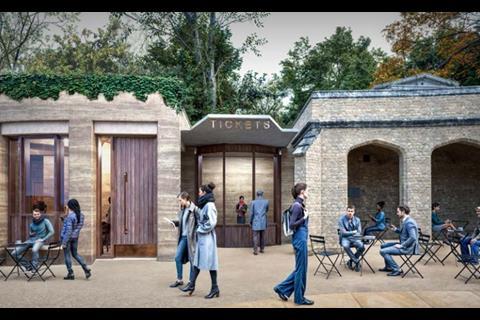
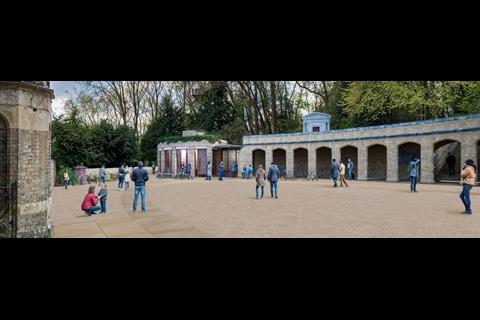
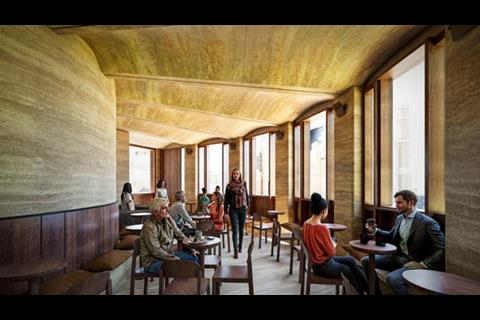
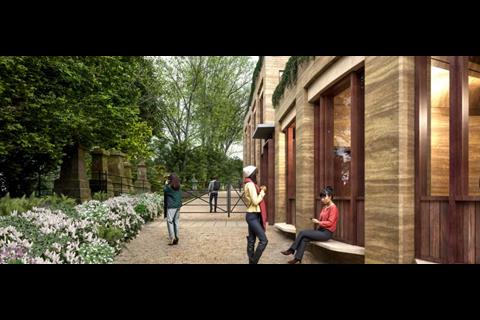
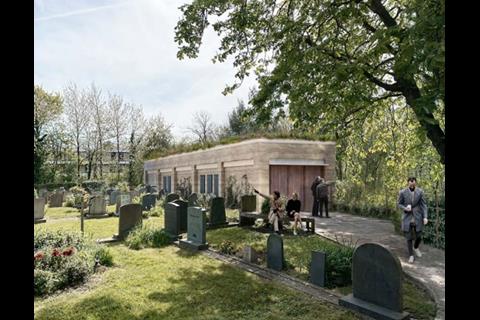
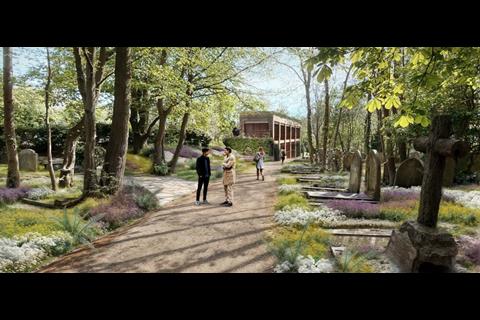







No comments yet