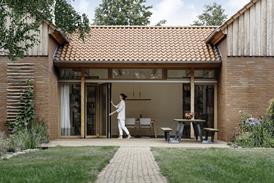- News

All the latest updates on building safety reformRegulations latest
- Focus
Close menu
- Home
- News
- Focus
- Comment
- Events
- CPD
- Building the Future
- Jobs
- Data
- Subscribe
- Building Boardroom
Lofty conversion: This refurbishment of 76-80 Southwark Street, south London, designed by CZWG for Manhattan Loft Corporation, has just been completed. A fifth floor has been added, and the development now has 3700 m2 of office space. The building consists of two parts; 76-78 was built in 1900 as a warehouse and number 80 was built in 1970 as an office extension. Quantity surveyor is Davis Langdon & Everest, structural engineer is Fulcrum Consulting, main contractor is Wallis, planning adviser is Rolf Judd Planning and the planning supervisor is Richardson Hill.
More from News
-
 News
NewsBalfour Beatty severs ties with labour supplier Danny Sullivan Group
2025-07-04T18:30:00Z By Dave Rogers
Contractor ‘terminating all agreements’ with firm after being ‘misinformed about provision of CIS workers instead of PAYE employees’
-
 News
NewsPlans revealed for new entrance facilities at Tower of London
2025-07-04T12:29:00Z By Tom Lowe
Sentry boxes and temporary gazebos to be replaced by new metal structures as part of wider development programme at world heritage site
-
 News
NewsCrown Estate promotes development boss as lucrative wind farms help business to bumper profit
2025-07-04T12:09:00Z By Dave Rogers
Regent Street owner’s figure swelled by option fees charged to offshore developers



















No comments yet