Bankside House replacement to include nearly 2,000 student beds in three towers up to 28 storeys in height
The London School of Economics (LSE) has submitted plans for a 2,000-bed student accommodation scheme behind Tate Modern set to be built by Bouygues.
The £400m Bankside House scheme in Southwark has been designed by Carmody Groarke and Sheppard Robson for LSE and developer Equitix.
It will include a total of 1,944 bed spaces, all of which will be at sub-market rents and 15% of them classed as affordable under the London Plan definition.
The redevelopment will replace the site’s existing mid-century Bankside House with three stepped towers of 24, 26 and 28 storeys linked by two low-rise pavilions around a landscaped courtyard.
New images of the scheme unveiled in the planning submission show a trio of towers clad in white masonry and fronted by a large glazed entrance. The images show the timber-clad interior of the entrance lobby, which is topped by a series of skylights.
The proposals also include a public cafe run by LSE, an independent retail unit, an LSE-curated community hub and education space for Southwark council.
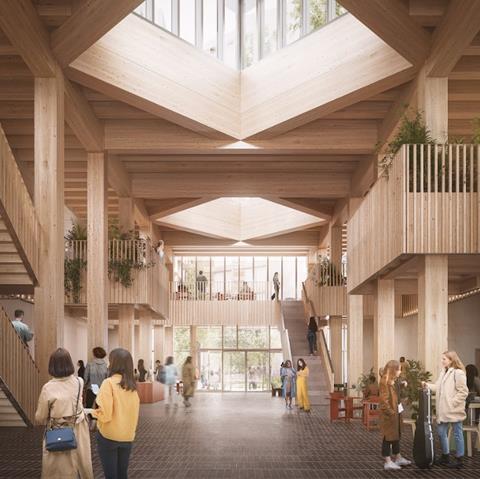
Sheppard Robson is the lead consultant and have responsibility for technical design and coordination, and have led on the student bedroom floors and room layouts. Carmody Groarke is focused on the lower levels of the building and the envelope, including the pavilions, which house student amenity and community spaces.
The two practices pipped RSHP and Tigg Coll, AHMM, Allies & Morrison, SOM and a team consisting of TP Bennett and Danish practice Cobe to win the design job in May last year.
A committee date for the planning application is expected early next year. Demolition of the existing building is set to start in 2027 and the new scheme is scheduled to open by September 2032.
The project team also includes AKT II on structures and civils and Montagu Evans on planning.




















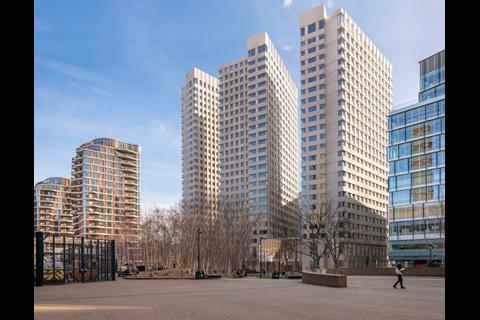
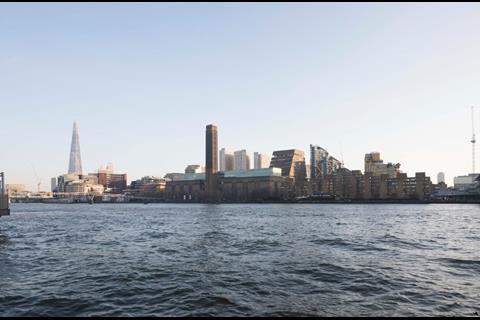
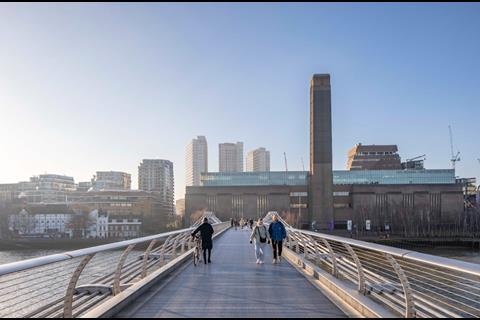
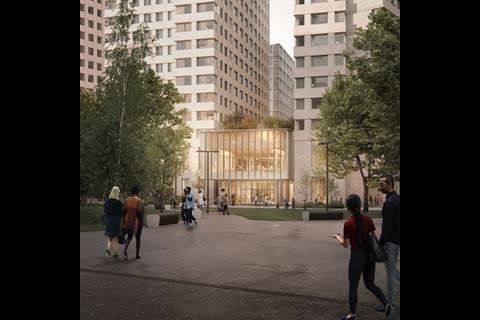
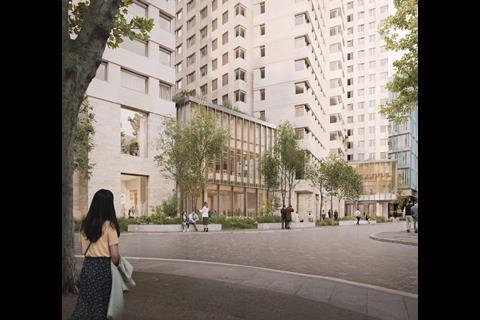

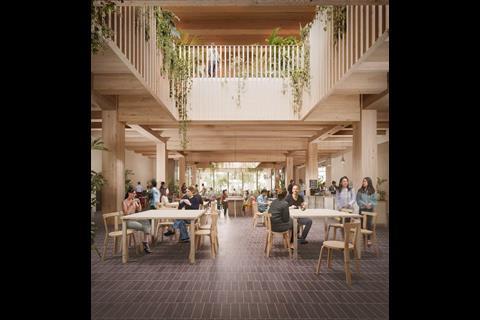







No comments yet