Former oil company headquarters was once the largest single-occupant building in the UK
Architecture practice LOM has submitted plans for a deep retrofit and extension of a brutalist groundscraper in the city centre of Glasgow.
The proposals for 301 St Vincent Street would replace the 300,000sq ft office building’s facade, add two storeys at roof level, reconfigure its internal spaces and create new external terraces and gardens.
It is the third collaboration between LOM, the building’s owner Santander and the scheme’s development manager Osborne & Co.
The trio recently completed Santander’s UK headquarters, the 80,000sq m Unity Place scheme in Milton Keynes, and the redevelopment of Triton Square, another Santander office in Camden which is currently under construction.
LOM was handed the Glasgow job last year with pre-application discussions starting in September. Santander is understood to have embarked on the redevelopment because of falling occupancy rates in the building and the high cost of operating the site.
While three floors of the block had been sub-let, this agreement has now ended and Santander has been left as the sole occupier. The banking group said the building’s current use “no longer aligns with [its] annual operational expenditure”.
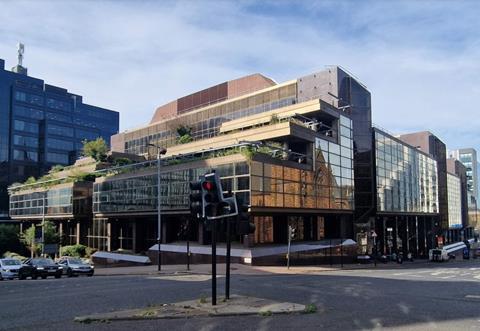
The seven-storey building dates to the late 1980s and was originally the headquarters of North Sea oil company Britoil, being at the time the largest single-occupant building in the UK.
It continued to serve as the firm’s base after it was acquired by BP in 1988 before being acquired in 1993 by Abbey National, which became a subsidiary of Santander in 2004.
The proposed redevelopment would provide around 240,000sq ft of grade A office space, 50,000 sq ft of amenity including event space and dining facilities, a large end of journey area with 25 showers and 40,000sq ft of planted external space. The building’s services will also be overhauled to become 100% electrical with more efficient heating and cooling to lower operational costs.
The project team for the redevelopment also includes cost consultant Thomas and Adamson, planning consultant Porter Planning, landscape architect Murray Associates, property agent Savills, facade engineer Arup and Cundall, which is on MEP, structural and civil engineering, fire and sustainability.
The planning application is expected to be heard by Glasgow planning committee within the next two months.




















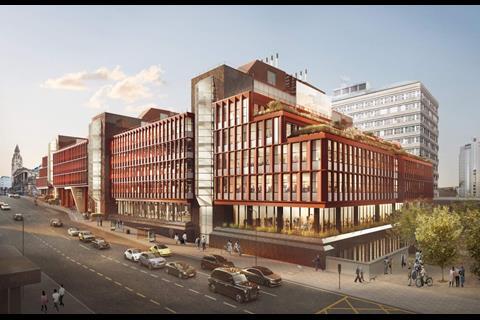
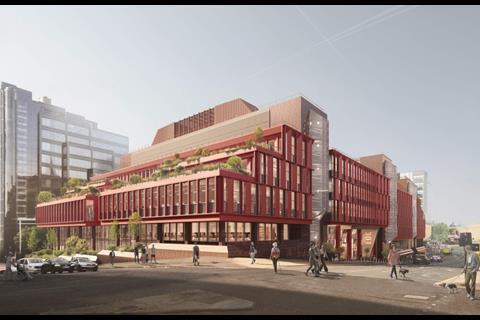
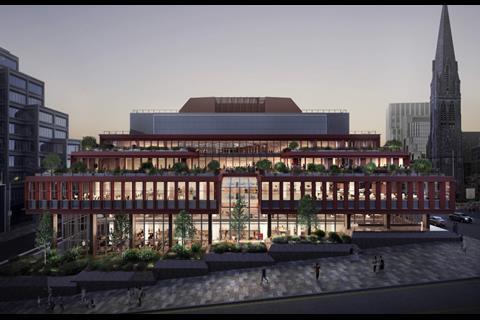
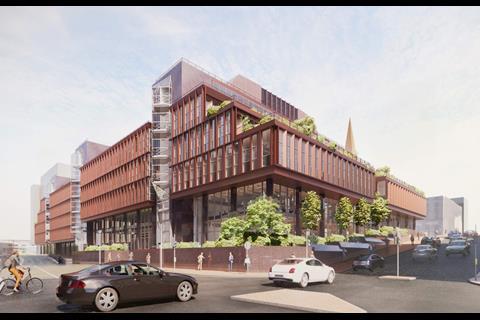
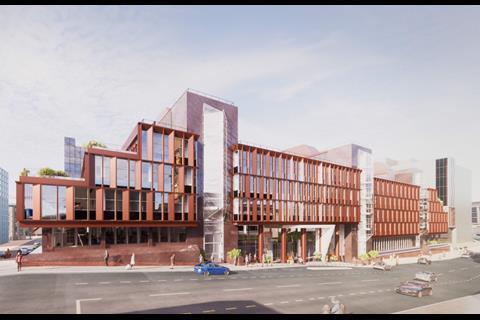
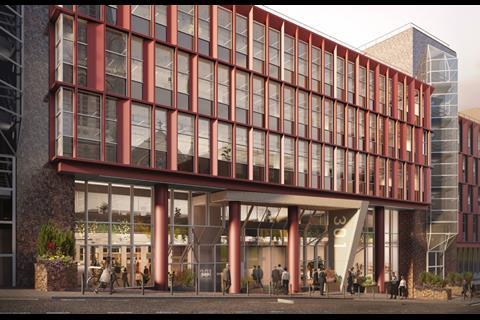







No comments yet