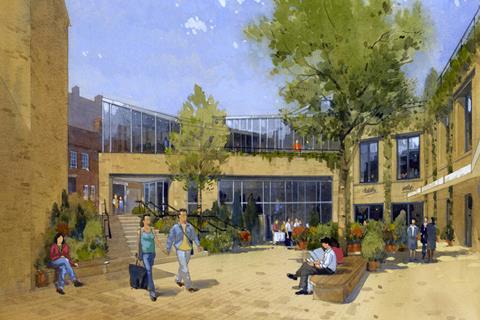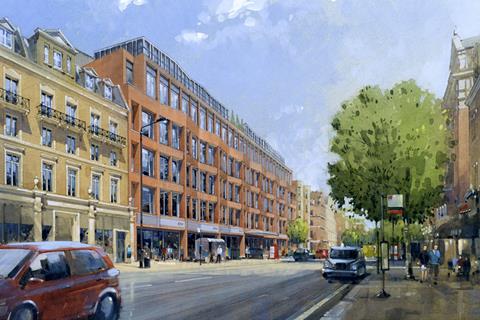Scheme by Stiff and Trevillion Architects also involves engineers AKT II and Arup
Stiff and Trevillion Architects has gained planning consent for a mixed use retail and office building in central London for the Cadogan Estate.
The six-story new build at 127-135 Sloane Street, SW1, comprises retail at ground floor and five floors of offices above.
A recessed courtyard to the rear opens onto lower ground floor retail frontages and a restaurant with small independent shops planned for Pavilion Road.
Mike Stiff, founding partner at Stiff and Trevillion, said: “This will be our biggest new piece of architecture in London. It is a great building and just as importantly, we are creating a new public space.”
Hugh Seaborn, chief executive of the Cadogan Estate said: “We are delighted with the outcome of the planning committee. The whole design team, led by Stiff and Trevillion, worked hard and imaginatively to reach this point. We are looking to the future of the project with great anticipation.”
Originally awarded the contract following a limited competition in 2009, Stiff and Trevillion have been working on the project for two years. The principal design team also includes structural engineer AKT II, QS Trevor Patrick Partnership and facade engineer Arup.





























No comments yet