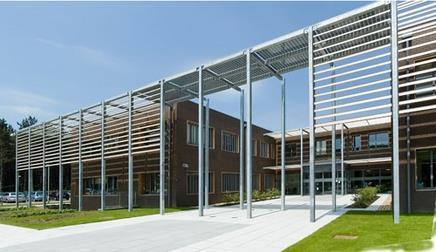This contractor has led by example by cutting carbon emissions by two-thirds at its new headquarters
- News

All the latest updates on building safety reformRegulations latest
- Focus

All the latest updates on building safety reform
2008-01-01T00:00:00+00:00

This contractor has led by example by cutting carbon emissions by two-thirds at its new headquarters

2025-07-02T16:01:00Z By Daniel Gayne
Share is smaller than at start of previous programme

2025-07-02T12:27:00Z By Tom Lowe
Refurbishment of fine watches and jewellery department to feature Europe’s first curved escalators

2025-07-02T11:46:00Z By Daniel Gayne
Housebuilder says number of homes it was 2,800
