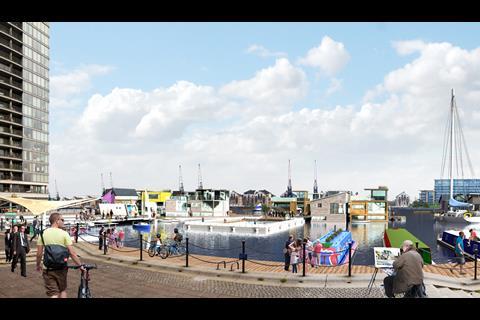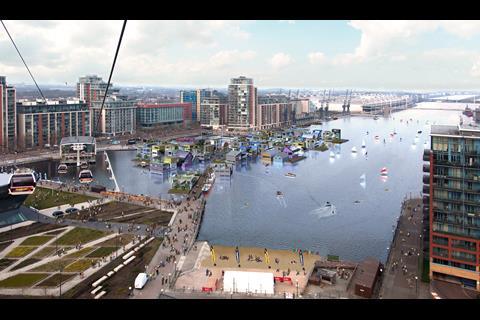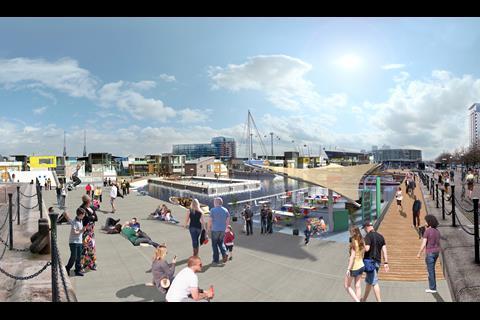Architect DRMM with developer Carillion Igloo Genesis and engineer Buro Happold propose Dutch-inspired custom-build community
Architect DRMM has won the competition to design the UK’s first floating village.
The practice beat the likes of Studio Egret West, Baca Architects and Ian Ritchie Architects to land the job in east London’s Royal Docks.
It is part of a consortium with developer Carillion Igloo Genesis and engineer Buro Happold.
The 6ha of water at the Royal Victoria Dock site, just east of the Emirates Airline, will be transformed into a community with 50 custom-built homes, plus restaurants, bars and offices.
There will also be a blue-water square framed by a market square, a floating cornice and an events space. Plans for additional facilities, such as a lido and ice rink, were also proposed as part of the bid.
The winning scheme,chosen the the Greater London Authority, will be 100% floating with the walkways, residential and non-residential units anchored in place using a series of piles located within the dock and connected to the dock by bridges.
Although a first for the UK, floating developments are common on the continent.
DRMM’s scheme was inspired by a community in Ljburg near Amsterdam and the team was advised by Dutch floating structures experts Mark van Ommen of Floatbase and Ton van Namen of Monteflore.
The homes will use the same concrete foundations as in Ljburg. Construction will be carried out off-site and then delivered by water.
Alex de Rijke, partner at DRMM, presented his studies on floating villages at the Venice architecture biennale.
Chris Brown, director of Carillion Igloo Genesis, said: “Living in a floating home you’ve helped to design is a dream lots of us have.
“By combining the floating home experience of our Dutch collaborators with our custom built business we hope to make these dreams come true in Royal Victoria Dock for a few lucky Londoners.
“East London’s place on the tourist trail is growing fast. It’s about to be joined by Europe’s largest floating village, with floating markets, creative workspace, events and watersports.”
A planning application is expected to be submitted to Newham council in spring 2015.





























No comments yet