Outline plan lodged for up to 3,800 additional homes and 50ha of open space
The University of Cambridge has submitted Hawkins Brown’s revised masterplan for the future phases of the 5,650-home Eddington development.
The outline application proposes adding a further 3,800 homes to the 1,850 homes already built or under construction on the site north west of the city, alongside new green spaces, community facilities and active travel routes.
Up to 50% of the homes will be affordable and prioritised for university key workers, with the rest to be sold on the open market.
The submitted masterplan includes around 50ha of open space, including parks, play areas and community gardens, with homes ranging from townhouses and maisonettes to apartment blocks.
Community facilities would include new sports pitches, growing plots, running routes and a BMX track.
Construction of Eddington’s first phase began in 2013, with the latest proposals building on three rounds of public consultation held over the last year.
The scheme aims to provide high quality and affordable homes for university staff and postgraduate students as part of a wider strategy to address the region’s housing shortage and persuade world-leading academics to settle in the area.
Matt Johnson, head of development for North West Cambridge at the University of Cambridge, said submitting the masterplan “reflects years of engagement with the community, and we’re proud of the balanced and ambitious proposals we have put forward”.
He added: “Eddington is already a place where people live, learn, and connect, and with the future phases it will continue to grow into one of the most sustainable and vibrant neighbourhoods in Cambridge.”
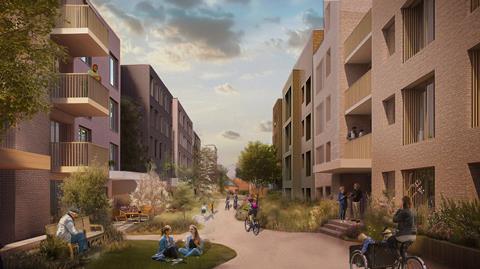
The proposed density for the future phases is 108 homes per hectare, compared with 90 homes per hectare in phase one. Residential buildings will range from two to six storeys, with some landmark structures reaching up to eight storeys.
The tallest buildings are planned for the central parts of the development, while building heights will taper towards the site edges. Rooflines will vary to create a mix of architectural forms.
Internal roads will be designed for 20mph travel speeds, and car parking will remain limited for key worker housing, with an emphasis on shared transport options and electric vehicle charging for market homes.
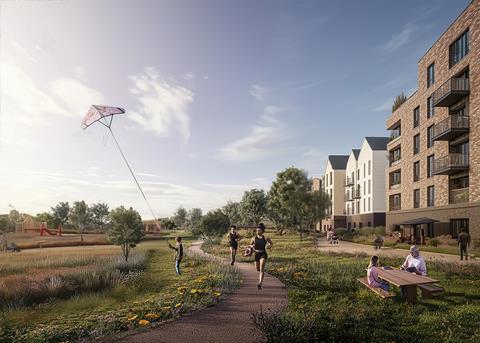
The updated masterplan also includes 100,000sq m of employment space intended to accommodate office, mid-tech and University research facilities.
The university says the proposals reflect stakeholder input from the first two consultation rounds. A staff housing survey conducted last year found that more than 88% of post-doctoral researchers struggled to find suitable accommodation in the city, with nearly three quarters expressing interest in living at Eddington.
The consultant team includes Grant Associates as landscape architect, Quod as planning consultant and Max Fordham as sustainability consultant.




















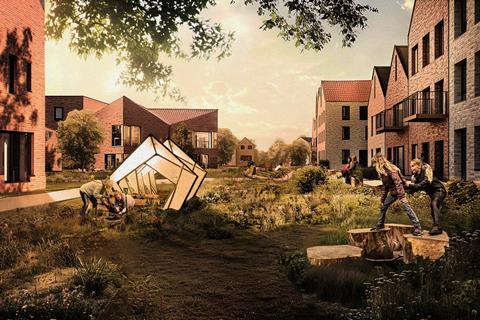
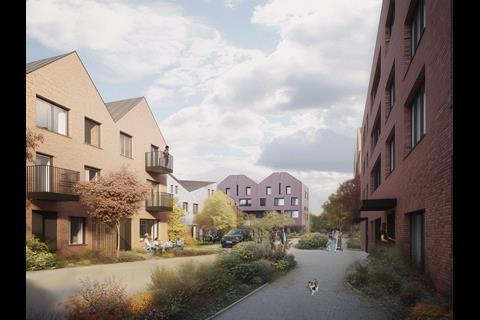
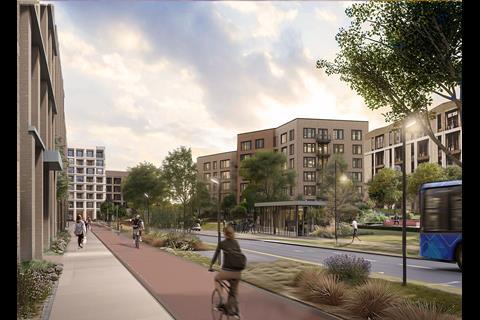







No comments yet