This award-winning cancer unit cares for the mind, body and environment through a broad range of measures designed to make the building healthy as well as the patients and staff
Already a winner at the CIBSE Low Carbon Performance Awards, the new cancer centre at Oxford’s Churchill Hospital is set to be the most energy efficient major health building in the UK.
Now in the final stages of completion, the £128 million unit was designed by Steffian Bradley Architects (SBA) with building services consultant Halcrow Yolles. It has multiple environmental measures, ranging from the maximisation of natural lighting to a geothermal heating/cooling system about 10 times larger than anything built in the UK to date.
Once fully up and running, the building will require 70% less energy and emit 60% less CO2 than a conventional hospital of the same size. But its design goes beyond these impressive numbers, focusing on achieving the best care for patients – and for the environment.
Ron Vestri, a principal of SBA, explains:
“We wanted to design a space that constantly connected patients and staff to the outside world and nature because this alone has been proven greatly to enhance the recuperation process.”
Smells good
“A large element within this philosophy was getting as much natural light into the building as possible and enabling people to see pleasant views outside,” Vestri says. “Natural ventilation also plays a part. If people can see green fields and smell fresh air they feel better. It’s something built into our psyche.”
The building has a deep-plate ground floor, where much of the diagnostics is carried out. Above, it is split into three pavilions which surround courtyards. All patient areas in the pavilions are naturally lit and ventilated. Staff areas are similar, or they borrow light from nearby spaces. Corridors end in large windows, rather than blank walls, and skylights are widely used.
Key to the development’s successful low-energy operation is the geothermal cooling and heating plant. This closed loop system provides 3.1MW of cooling and 3.1MW of heating from a 250-borehole array, which is sunk to a depth of 123m and is linked to a system of eight heat pumps, each capable of cooling or heating.
SBA and Halcrow Yolles put forward the environmentally advanced proposal in their private finance initiative bid after modelling the hospital design using Integrated Environmental Solutions’ (IES) computer thermal simulation.
Brian Lacey of Halcrow Yolles says: “The whole hospital was modelled in one go, enabling abstraction and room groupings in a design that was still fluid.”
IES SunCast software allowed refinement of the brise soleil design on the south and west facades and Macro Flo was used to determine bulk airflow movement through naturally ventilated rooms. Internal summertime temperatures were predicted to determine if passive measures, such as brise-soleil or solar control glazing, would be sufficient to minimise internal temperatures.
The IES software was used to predict heat and cooling taken from and added to the ground by the borehole array, as the borehole designers required hour-by-hour energy flow figures over the course of a typical year to size the array economically.
The estimated energy consumption of 36.8GJ/100m3 for the building is significantly lower than the target figure of 55 GJ/100m3 for a conventional newbuild hospital.
Vestri says: “From a medical point of view, the design is cutting edge. However, where the hospital will truly be appreciated is in its efficient running and in the pleasure that the patients and staff will get from being there.
“That may sound a strange thing to say but if you have to be in a hospital, this one, through its innovative use of environmental and mood- enhancing measures, will be the very best place to be.”
Prescription for energy efficiency
Architect: Steffian Bradley Architects
M&E consultant: Halcrow Yolles
Main contractor: Carillion
Structural engineer: WSP
Facilities management: GSL
M&E contractor: Haden Young
Source
Building Sustainable Design



















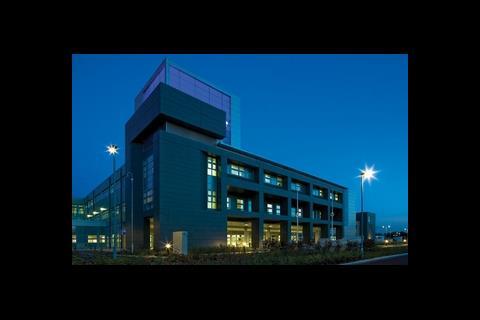
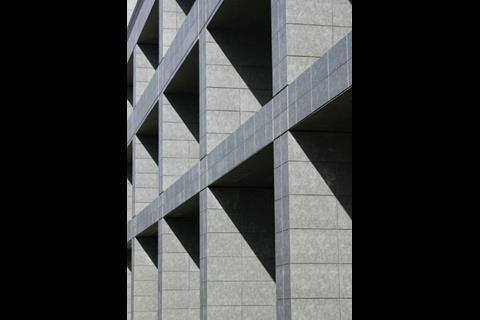
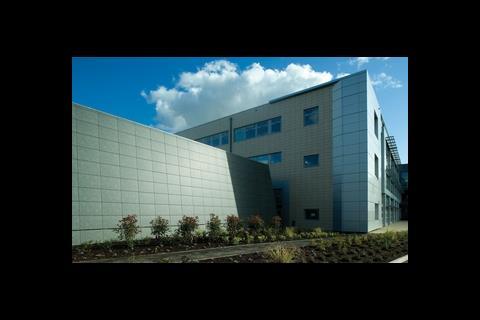
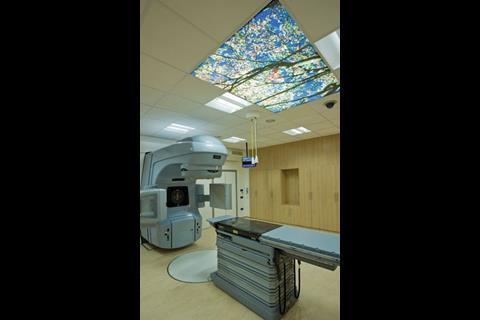
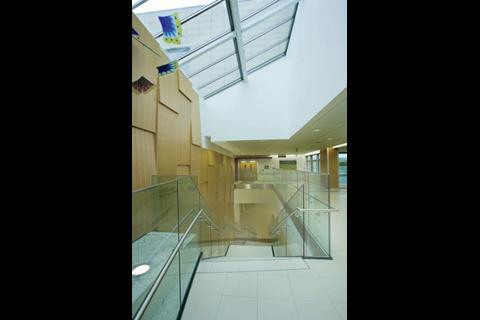
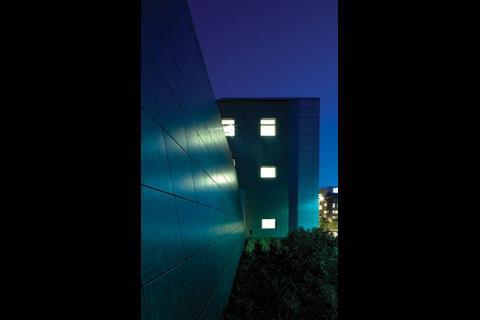


No comments yet