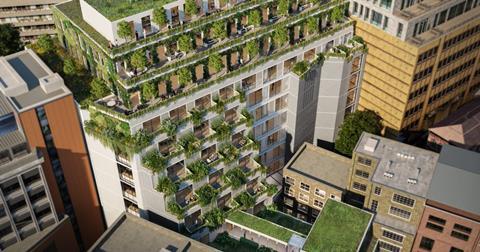In a post-covid world, clients require flexibility and sustainability when future-proofing their office buildings, writes Joe Sweeney of Fletcher Priest Architects
The growing trend for working from home is throwing into question the rationale for companies to need a dedicated headquarters building, something that was generally unthinkable only a few years ago. Yet creating and future-proofing a workspace in such a way that it is flexible, fit for purpose and meets the demanding needs of a company operating with the new ways of working is entirely achievable.

Our work with Topland and Beltane Asset Management on 150 Aldersgate, close to Farringdon’s Elizabeth line station in London, has paid off in precisely this respect. Social media giant Tik-Tok has signed an agreement to take all of the building’s 140,000 square feet of workspace, the firm being attracted to the sustainable, next-generation aspect of the development.
So what needs to be done to ensure that future workspace-led buildings – either new build or retrofit – meet tenants’ needs? And why did 150 Aldersgate work so well?
The carbon agenda
Clients understand and appreciate the emissions argument far more than was the case a few decades ago. Carbon – both embodied and operational – has become a major driver in determining the viability of a project. Having a good carbon story to tell, and supporting that with evidence, is crucial for anyone trying to develop and lease workspace today.
Embodied carbon is the first port of call when considering a refurbishment. When we approach a project, we look at whether the building has what we call “good bones” and whether these can be retained in order to reduce the environmental impact of the refit.
This was the case of 150 Aldersgate, which is due for completion next year. While the cladding was tired and needed replacing, the building’s steel frame was in very good condition and was something that we could work with. The result is that we have re-used 80% of the existing structure. The building will also be very low carbon in operation.
This makes not only environmental sense, but it also stacks up commercially. Prospective tenants regularly ask us about a building’s sustainability potential, along with the amenities it is likely to offer. It is what they look for.
Going green
If people commute to a central workspace, it makes sense to create an environment that is a better one than working from home; access to open space is clearly a good selling point. We try to add outdoor terraces and gardens on each floor, as these are more than ever considered essential for tenants as part of high-quality workspace.

Such an approach on an office development might sound like a hard ask. But, with careful design, such spaces can be a strong addition to a well thought-out project. In the case of 150 Aldersgate, 24 gardens and terraces spread over 5,650 sq ft will make its new occupants feel good about where they work, while achieving double the urban greening factor required by the City of London.
In most cases where we re-profile a building, we put in additional outdoor space. We added a roof garden to Carmelite Riverside, on the banks of the River Thames, rather than putting in an extra floor or using the existing roof for additional mechanical plant. We strongly believed it would be a selling point for tenants, and so it proved.
The flexible factor
Repurposing buildings has always been important – but we have seen clients, architects and tenants becoming more engaged in the discussion in recent years, with our re-profiling approach – which creates flexible, welcoming workspaces, and extends a building’s longevity – morphing from being somewhat of an outlier into becoming the mainstream view.
A retrofit can be light touch, or it can go deep, stripping back a building to its bones and re-imaging how it will look and perform for years to come.
Ideally, workspaces should be built to last, but also be flexible enough to change with the times and a tenant’s needs. Floorplates at 150 Aldersgate have been designed with just such flexibility in mind.
The long-term view
But thinking long-term is what really makes the reuse-first approach more effective. Delivering robust, solid structures that stand the test of time, with demountability built into all of our interventions, means that each subsequent retrofit or refurbishment of a building can be light-touch and have minimal carbon impact.
With many competing needs from our buildings, we need to find the middle ground and design with a holistic approach – we are proving that it is possible to build with planet, client and tenant all in mind. We need to balance these pressures, present innovative solutions and deliver much-needed change in the sector.
Joe Sweeney is an associate partner at Fletcher Priest Architects























No comments yet