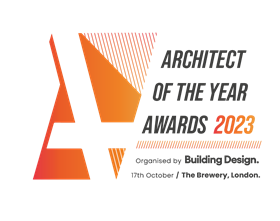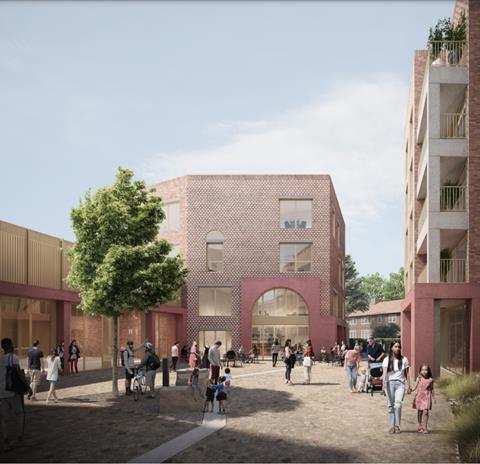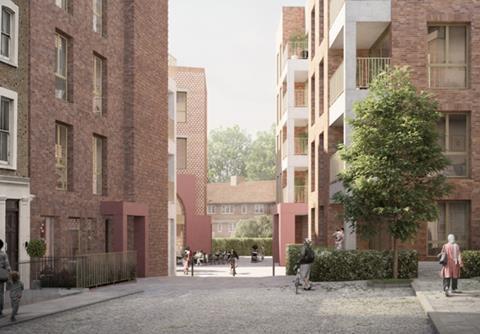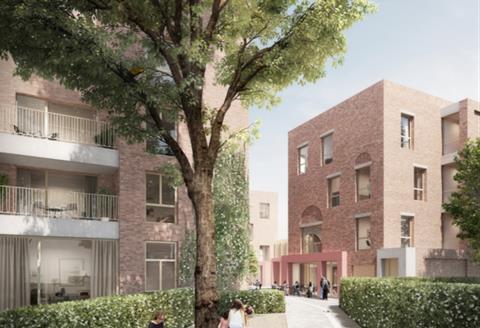
Winner of the Social Value Architect of the Year Award 2022, RCKa guides us through social value decisions and provisions in in relation to its design and engagement work with Highgate Newtown Community Centre
Social value is an issue that increasingly at top of mind for firms working right across the built environment supply chain.
In this series, which forms part of our Social Value Programme, we ask firms to highlight one tool or project that exemplifies good social value practice.
In this instalment we talk to Dieter Kleiner, director of RCKa, the practice that was Social Value Architect of the Year at the 2022 Architect of the Year Awards, about the social value decisions and provisions in relation to design and engagement work with Highgate Newtown Community Centre.

Tell us about the project
RCKa is appointed by the London Borough of Camden to oversee the delivery on site of Highgate Newtown Community Centre (HNCC) - a self-funded regeneration scheme the practice co-designed with local people to provide 41 new homes, a 2,100 sq m community and youth centre and a new public square that is due for completion in summer 2023.
The complexity of the project cannot be overstated, with officers describing the site as “one of the most challenging in the borough”, due to its socially historic significance, constrained physical context, and proximity to listed buildings, conservation areas and highly active neighbours.
General resistance from the community was also high due to issues with previous local redevelopment. Site conditions and aspirations were no less challenging, with a mixture of new and retrofitted buildings providing a broad range of community and educational facilities and both market and affordable homes on a land-locked contaminated site over a Thames Water main sewer and close to a subterranean watercourse!
What are the three biggest considerations when considering social value on projects? How did these apply to your project?
- Identify and understand local need
Camden council was incredibly supportive of our wish to engage wide and deep, and for us to continue relationships with local people over the duration of the project.
It is incredible to go to site now, as the project nears completion, and bump into local people who may have opposed the scheme when we first met them four years ago and to enjoy a hopeful conversation about positive change – I feel very privileged to have been given the responsibility and trust of local people who I am confident we have not let down. - Design for social impact
Adopt a design process, and realise a design outcome, that supports and responds to local need. These two distinct and parallel design exercises are equally important yet significantly different. Our focus is to design both a physical infrastructure (a building or place) that effortlessly supports local need in its everyday use, and an inclusive design process that encourages social networks to form and/or flourish ahead of any proposals taking shape on the ground. These can be thought of as social hardware and software, the latter being less tangible but no less impactful.
Physically the design of HNCC responds at every scale in this way; from creating a new social piece of London with an active courtyard at its heart from which all homes and community facilities are accessed, along with a far safer and inclusive route than pre-existed that connects hitherto separate communities, to the community and youth services on offer. These range from a five-star health-spa to a subsidised laundrette. Architecturally we were careful to stitch adjacent conservation areas together to create a seamless yet distinct place that also integrates affordable housing and generous public realm landscape improvements.
As with all our community projects, we also considered the collaborative design process as an end in itself – a means to support and galvanise stakeholders far in advance of any building works on site. This encouraged active participation within, and importantly also outside of, the design process. Many of the significant moves could not have been realised without local support, including impacts outside of the red-line such as a review of local parking restrictions and the closure of an ancient right-of-way that local people felt was unsafe. - Consider legacy
HNCC was not only onboard with our participatory approach, they adopted and expanded it too, partly in the knowledge that they would be homeless for a long period of time. They strengthened their connections with local groups and started delivering services in partners’ premises and other locations outside their base ahead of the site being demolished. This has been so successful, especially during covid, that they have committed to continue outreach delivery alongside their new premises, that will be able to deliver a greater breadth and quality of services.

What were the key social value requirements of the client’s brief?
Securing the future of community services on this site while, if possible, bringing along the local community who were fearful of local regeneration that they felt had not delivered on its promises. It was described as the most politically challenging site in Camden at that time, which in hindsight was helpful to know, as we worked pretty tirelessly and tenaciously over a number of years to listen to local concerns and wishes until, even if not everyone agreed with the principle of redevelopment, we were trusted and supported by local people.
“RCKa listened closely to our residents. They took a tailor-made approach to their engagement which ensured everybody – even the hard-to-reach – were fully involved. The team used high quality visuals to effectively communicate the development of proposals. This resulted in stakeholders having far greater confidence in the project. I consider their approach to be outstanding.”
Louise Trewavas, Project and Stakeholder Engagement Officer, Camden Council
How did you balance social and capital value demands on the project?
Social and capital value were interwoven from day one as the scheme had to be cost neutral and therefore could only deliver a scale of building and services that it could financially afford to deliver. Our role was to encourage the sharing of live iterative preliminary financial information that would not normally become public,
In practical terms we agreed an efficient way of working alongside the main contractor that extracted maximum value from our design services and retained our independence by remaining client-side in a design guardian role – a role we’ve since expanded to other RCKa projects and the delivery of other architect’s projects for clients who we are already working with. We produced a Stage 3+ design and build tender pack that was enhanced with a detailed specification and technical drawings for key elements critical to the success of the scheme; such as fair-faced pink concrete features, the reception and café servery, and glazed timber screens.
Are there other aspects of this project that should be considered when discussing social value?

In recognition of our commitment to the project, RCKa was also appointed directly by HNCC to enhance the overall specification of the interior.
A detailed design for a traditional fit-out tender pack was developed in close collaboration with HNCC’s service delivery partner organisations, which range from a climbing school to a hairdressers, treatment rooms and spa, a pottery classroom and a training kitchen. The centre also includes a cafe, lounge spaces, activity rooms, educational, and sports and training spaces including a gym.
Bringing such a diverse mix of uses and users together was a significant challenge that we worked through with stakeholders by adopting engagement techniques, with mixed media data sheets, design intent sketches, materials palettes and technical consultant information.
The solution was to combine a base material palette and consistent theme with accents that we introduced in key areas to create a coherent interior with a natural flow, and an intuitive sense of place with specificity. The result is an elegant and high-quality interior, with natural finishes to ensure spaces do not feel too precious and that they are well-used and welcoming to all.
What was the overall outcome?
HNCC is an exemplar project for how local authorities can exploit existing, under-used assets to provide new high-density housing and community facilities. The project received unanimous support from the planning committee, a Housing Design Award in 2018 and a Planning Excellence Award in 2019…and of course contributed to our AYA for Social Value.



























No comments yet