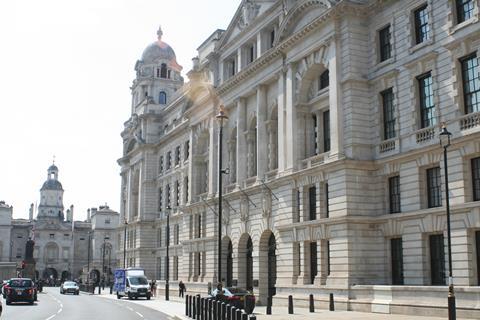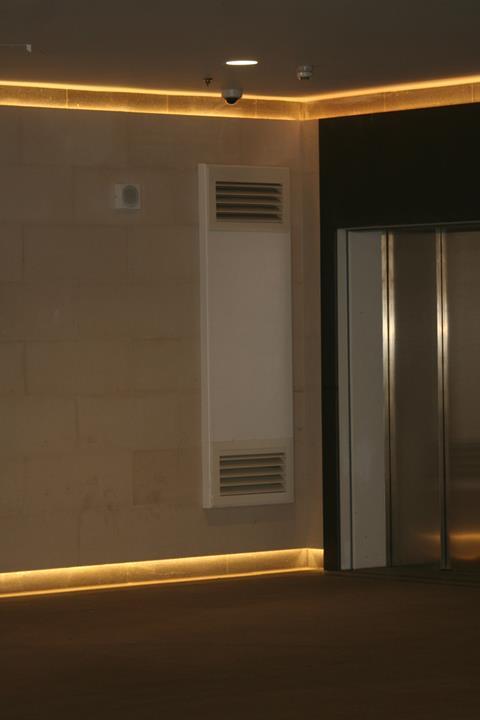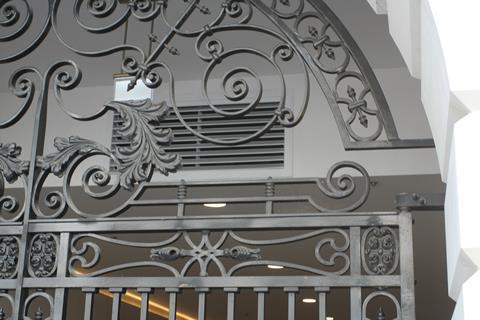
The historic Old War Office (OWO), a Grade II* listed neo-Baroque landmark in central London, has undergone a remarkable transformation.
Once the strategic heart of Britain’s military operations, it now stands as the luxurious Raffles London at The OWO.
An example of adaptive reuse in architecture, where heritage meets modern sophistication. A pivotal element in this £1.2bn redevelopment was the integration of Renson’s innovative 450 and 480 louvres.
These high-performance ventilation solutions played a crucial role in enhancing indoor air quality, energy efficiency, and aesthetic harmony, all while preserving the building’s architectural integrity.
Balancing heritage with innovation

Transforming a historic structure into a contemporary space demands a delicate balance between conservation and innovation. Renson’s louvres were seamlessly incorporated into the building’s façade, offering discreet yet effective airflow management.
This ensured optimal indoor climate control without compromising the grandeur of the original design.
By reducing reliance on mechanical ventilation systems, the louvres contributed to lower energy consumption—aligning with modern sustainability standards and demonstrating how heritage buildings can be future-proofed without sacrificing their legacy.
Lessons for educational architecture
Educational institutions housed in historic buildings often face challenges such as poor air quality, outdated ventilation systems, and high energy costs. The OWO project offers valuable insights for architects and decision-makers in the education sector seeking to modernise infrastructure while respecting historical context.
Renson’s louvres offer a practical and elegant solution to the challenges faced by historic educational buildings. By improving airflow, they help reduce CO₂ levels, which in turn fosters better concentration and productivity among students and staff.

Their natural ventilation capabilities lessen the dependence on artificial heating and cooling systems, resulting in greater energy efficiency and lower operational costs.
Importantly, the discreet design of the louvres ensures that these modern enhancements do not compromise the architectural integrity of the building, allowing heritage and innovation to coexist harmoniously.
A blueprint for the future
As the demand for sustainable, comfortable, and historically respectful educational spaces grows, The OWO stands as a compelling blueprint. Renson’s contribution to this prestigious project underscores the importance of intelligent ventilation in both heritage conservation and contemporary design.
Architects and developers can draw inspiration from this transformation, applying similar principles to revitalise academic buildings. Creating environments that are not only efficient and healthy, but also rich in cultural value.


























