Building on top of existing buildings is an inherently sustainable concept. It avoids the demolition and rebuilding of substantial embodied carbon and offers the chance to intensify and diversify areas that already have infrastructure in place. Tim Burgess of VOP Group explains
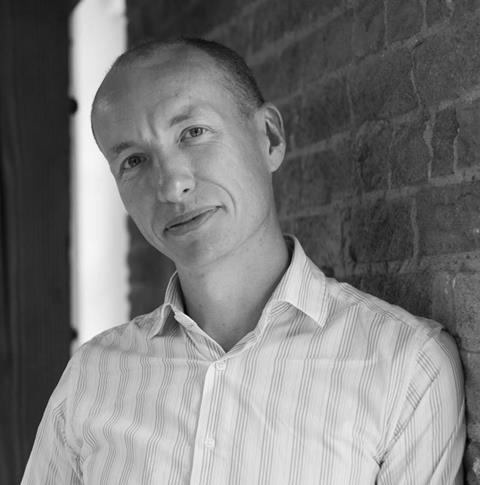
Creating a new building on top of an existing one, or simply adding floors to a building already in place, is something that homeowners have been doing for decades. Yet developers have not always been as keen to re-use what they already have.
The key difference here I suppose is the “conversion” part; lofts already exist whereas building up generally involves creating new floors on or above an existing structure, where the additional floors can operate separately from the “host” building.
It must be the right building and the right location, however. The idea that you can extend upwards on any building is plain daft; in reality probably fewer than than 5% of buildings are capable of being extended, and maybe in fewer than 2% of cases might it be beneficial to do so.
But what is inevitable is that, as more players enter the market and the idea gains traction, it will become more common to see buildings in our cities extended.
Risk reduction
We have discovered that the benefits of building up – not least given the amount of embodied carbon you save – are well worth exploring. There is a dramatic reduction in land costs as, with new development, most of the risk is in the ground, with soil conditions and underground being the most significant issues.
We all know that working with existing buildings is complex, but most of the problems are discoverable before you begin construction. If you invest in a design team to manage the risks and realise the opportunity from the outset it can be an exciting proposition.
It is no more or less difficult than any other project – it’s just different. That said, the recent change in Permitted Development Rights does open up opportunities that were not there before. If your building meets the criteria, planning becomes less risky, and there are potential savings to be made on CIL payments too.
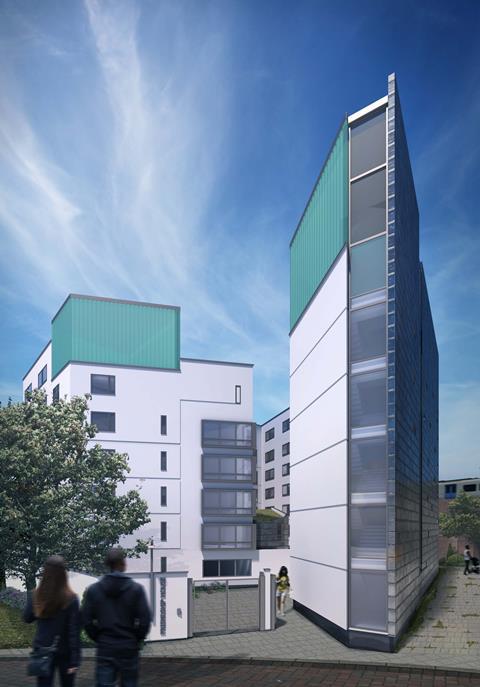
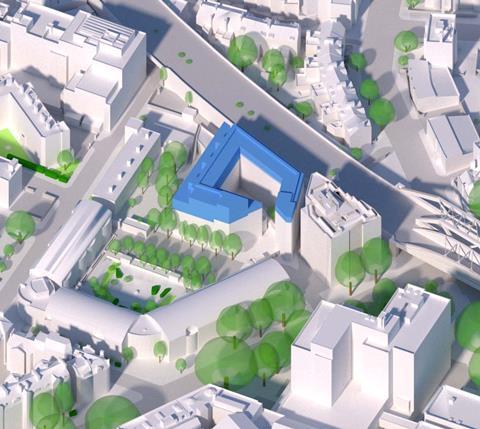
Technical considerations
Offsite and modern methods of construction are ideally suited to building up, as they reduce time on site and the disruption that comes with it. This type of construction is also inherently lightweight, which is another essential consideration when working with existing buildings.
One critical consideration is that you are usually working on an occupied building, and this adds a whole additional level of complexity. On a recent project we learnt pretty quickly that solving the technical issues would drive the solution. We learnt from the specialist contractors that construction considerations and site access would be decisive factors in the viability; things like finding a location for a tower crane, unloading areas and access, all become deciding factors with off-site construction. We also learnt that, if you have a good existing building to start with, you go with the aesthetic; don’t try and re-invent the wheel!
A sustainable approach
There is a great quote from Carl Elefante, president of the American Institute of Architects: “The greenest building is… the one that is already built.” When you look at the whole- life carbon use of a building, the embodied carbon in its construction will far outweigh the carbon in use.
The best way to mitigate that is to use what we already have in the form of existing buildings; so retaining and extending is the most sustainable way to build. Building up is the lowest carbon approach to provide new homes in the right locations.
Revitalising the city
In the 1960s urban planning activist Jane Jacobs noted in The Life and Death of American Cities that they tend to die from the centre outwards. This phenomenon occurs when zoning plans occur and there become parts of the city where noone lives anymore. In New York it was the financial district, but could equally be light industrial, or other offices.
The nightlife ceases, shops disappear and petty crime increases. Through the pandemic we have been reminded of the importance of local neighbourhoods and saw our cities emptying out in just the way that Jacobs feared.
It seems to me that, by building up, there is an opportunity to intensify around these hubs and re-diversify parts of the city that suffered from “zoning” over the past century. Increased footfall around cities, local centres and the imaginative diversification of light industrial sites is exactly what we should be aiming for.
Building up beautifully is inherently sustainable, as it avoids the demolition and rebuilding of substantial concrete carbon sinks. It offers the chance to intensify and diversify parts of cities and towns that already have infrastructure in place. So we should all spend a little more time looking up, and wondering what could be…










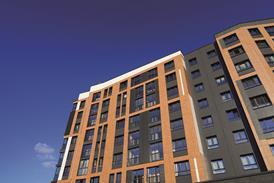
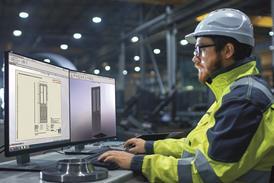


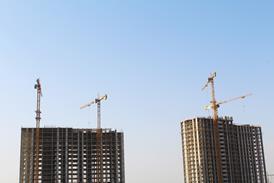
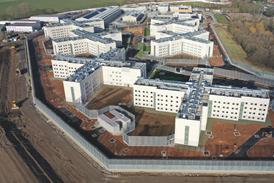







No comments yet